735 12th St. Boulder, CO
Chautauqua / university place
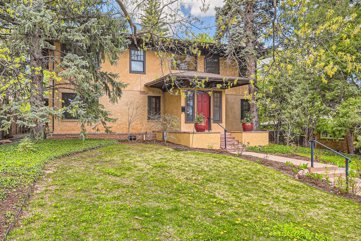
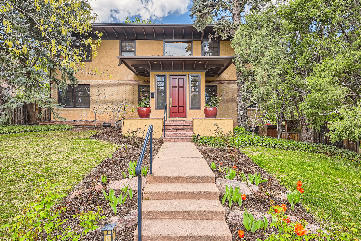
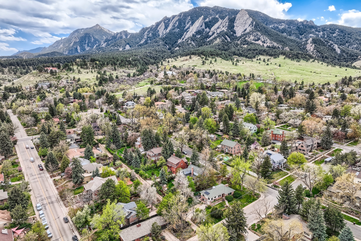
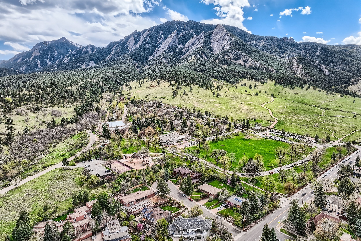
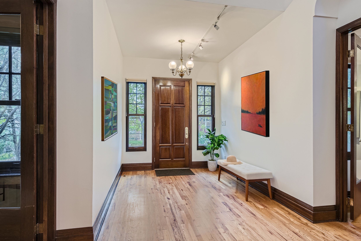
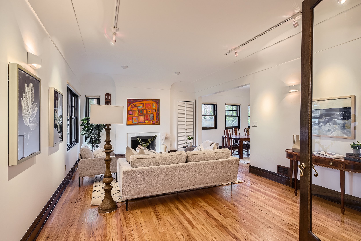
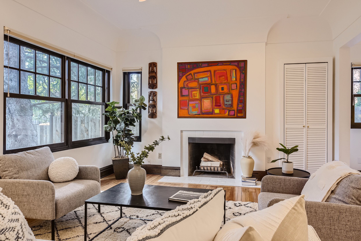
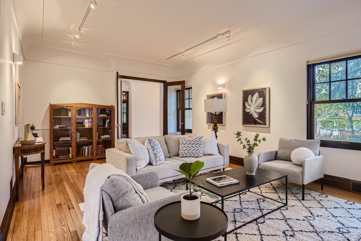
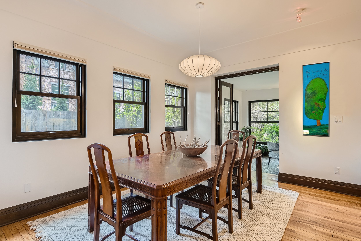
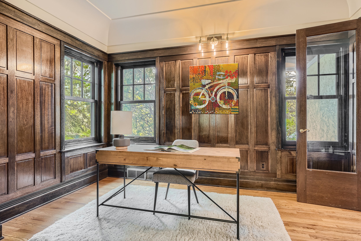
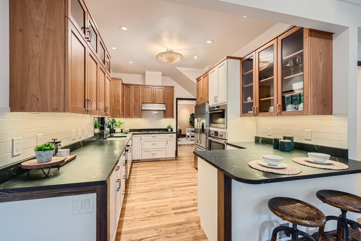
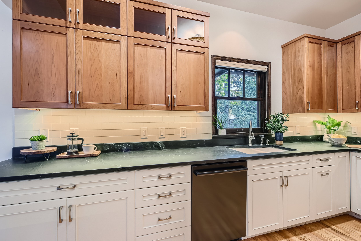
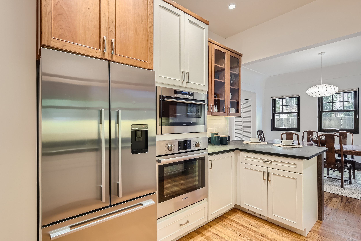
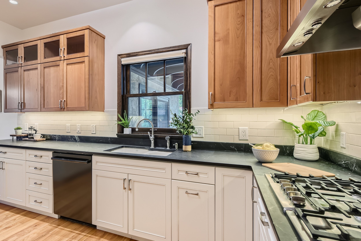
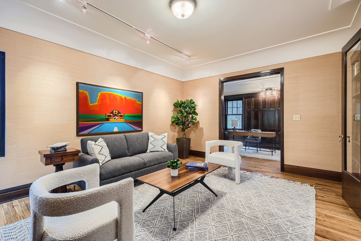
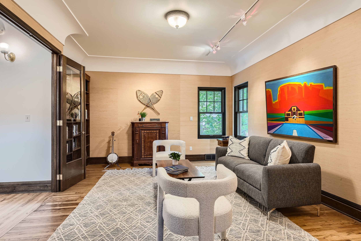
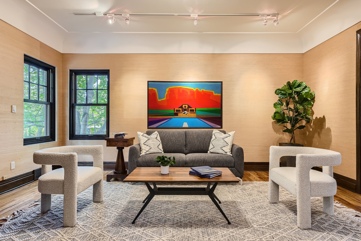
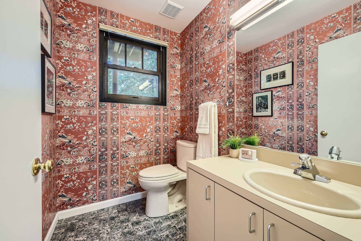
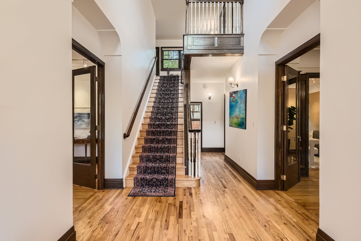
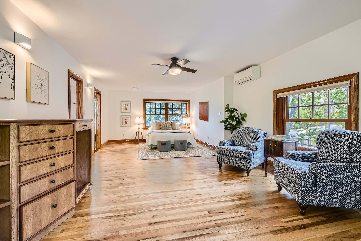
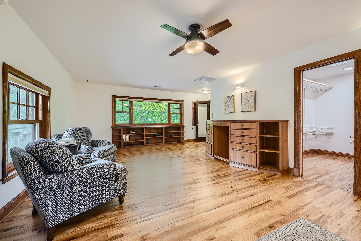
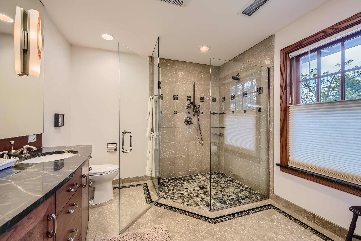
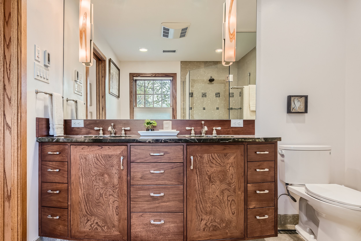
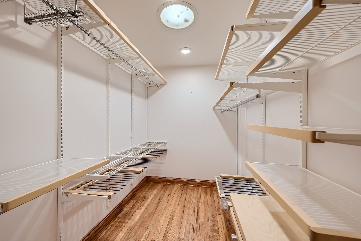
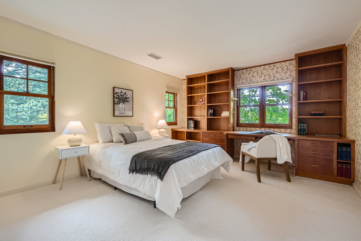
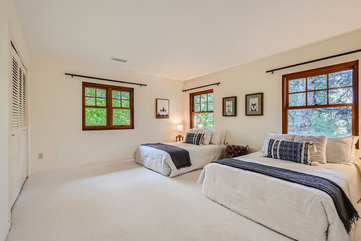
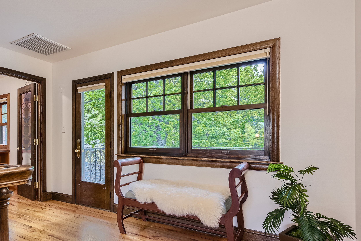
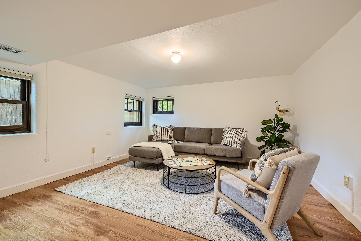
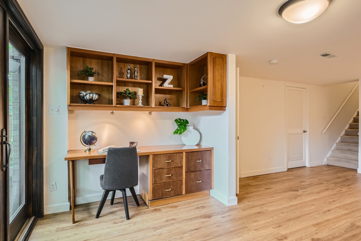
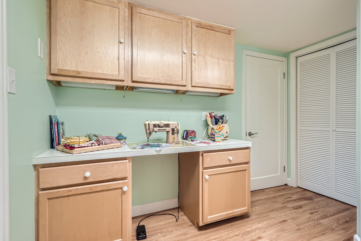
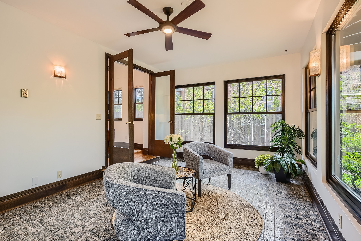
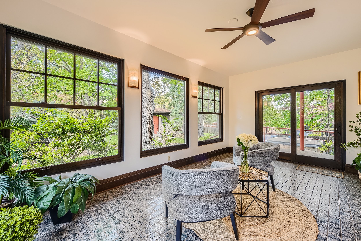
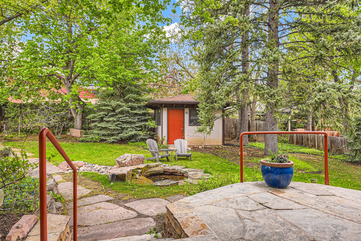
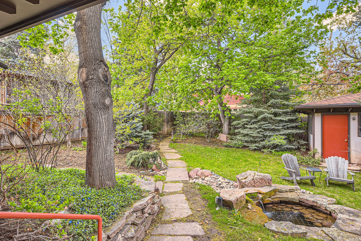
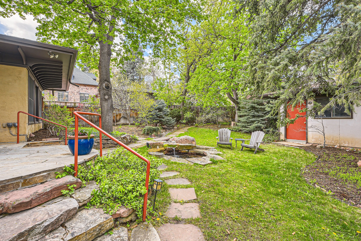
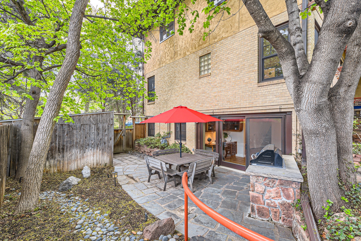
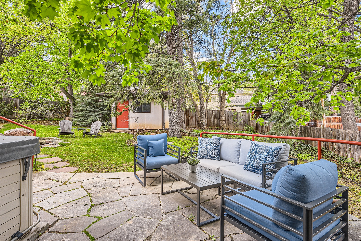
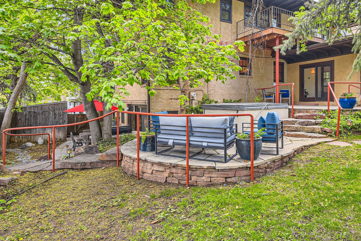
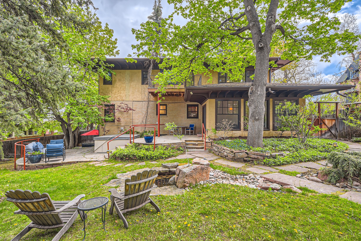
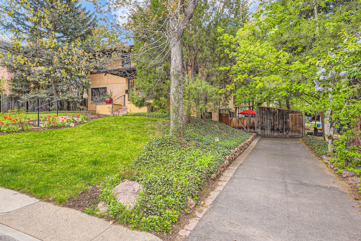
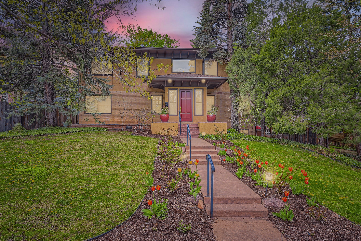
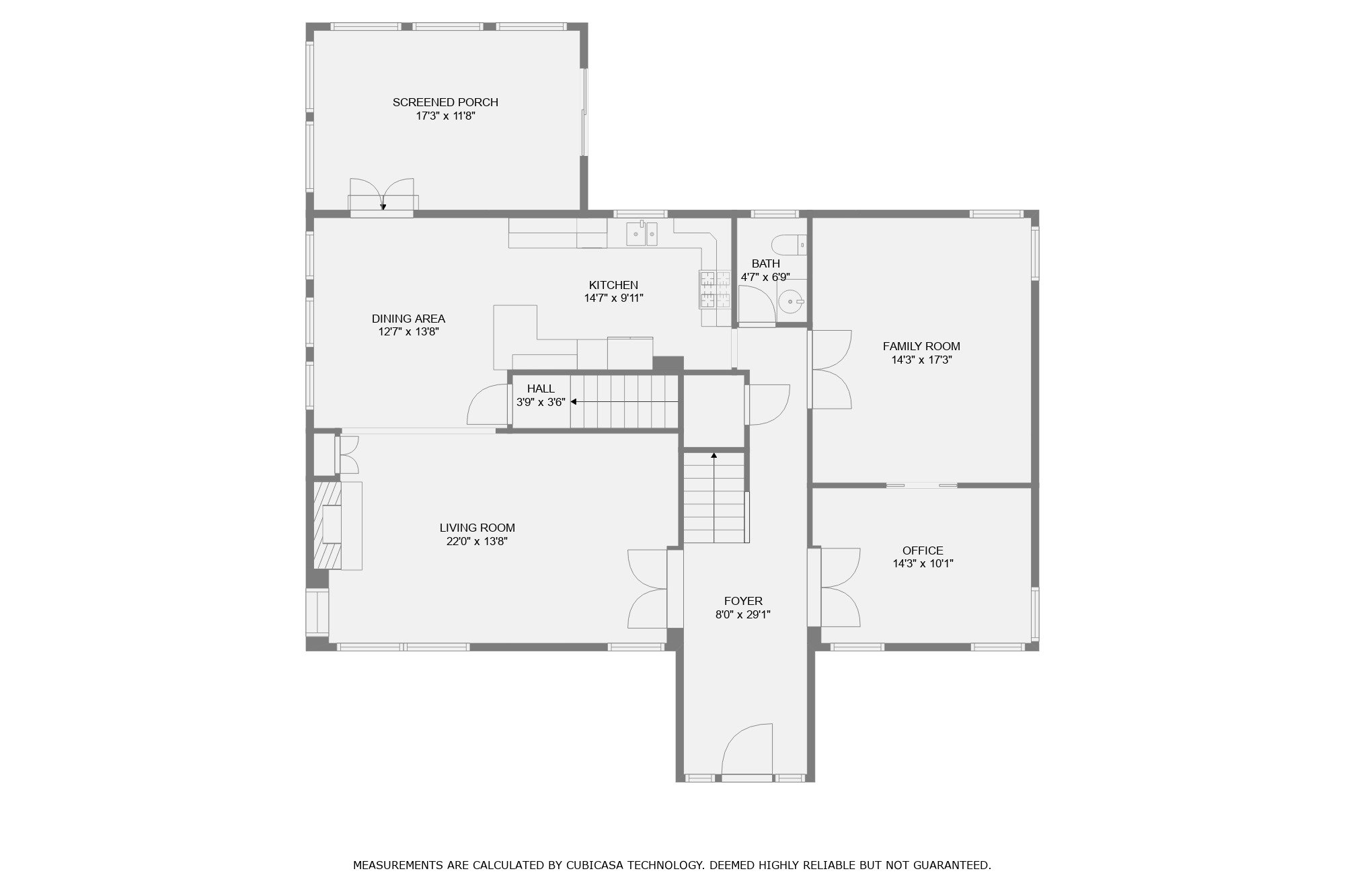
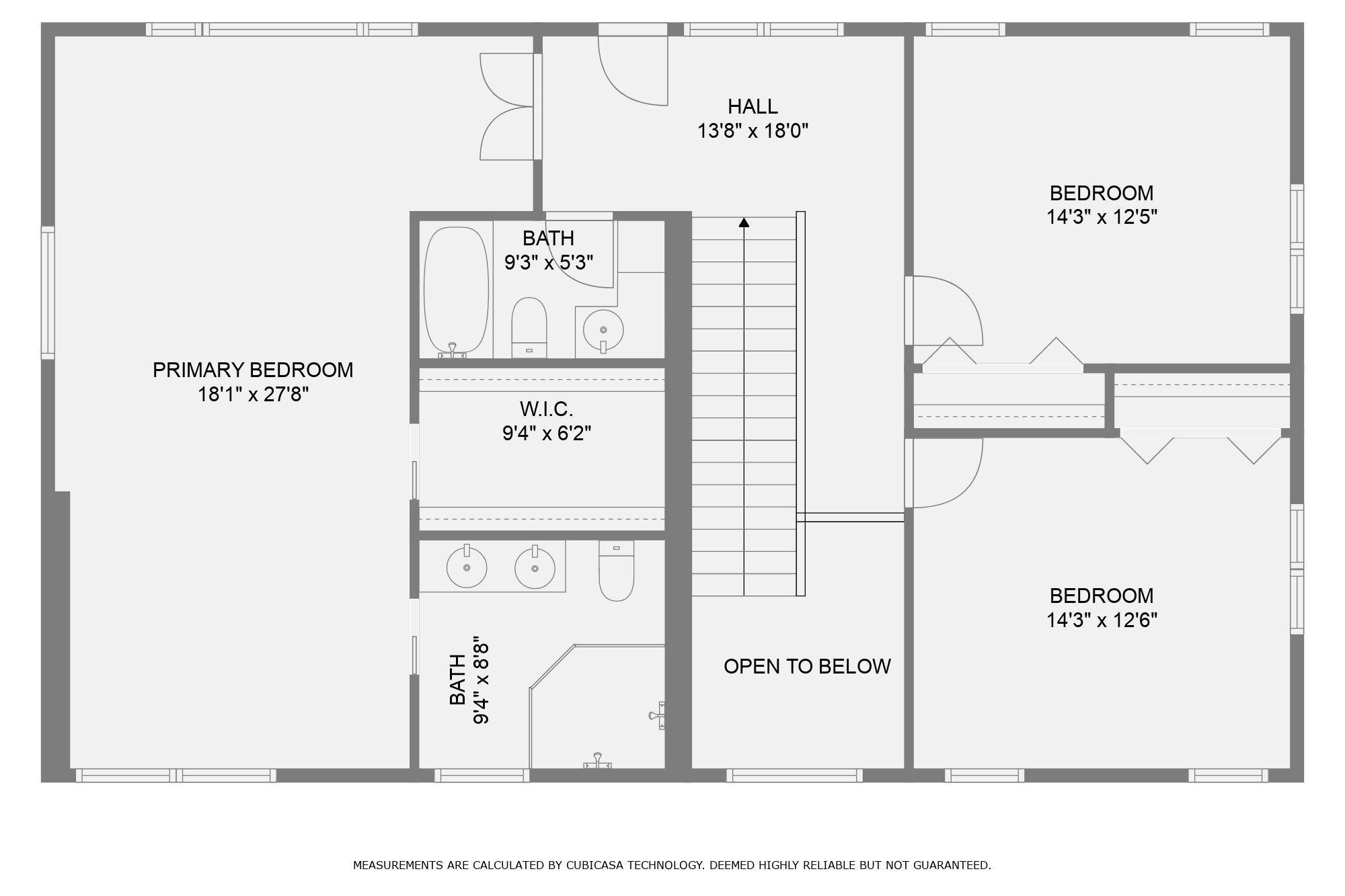
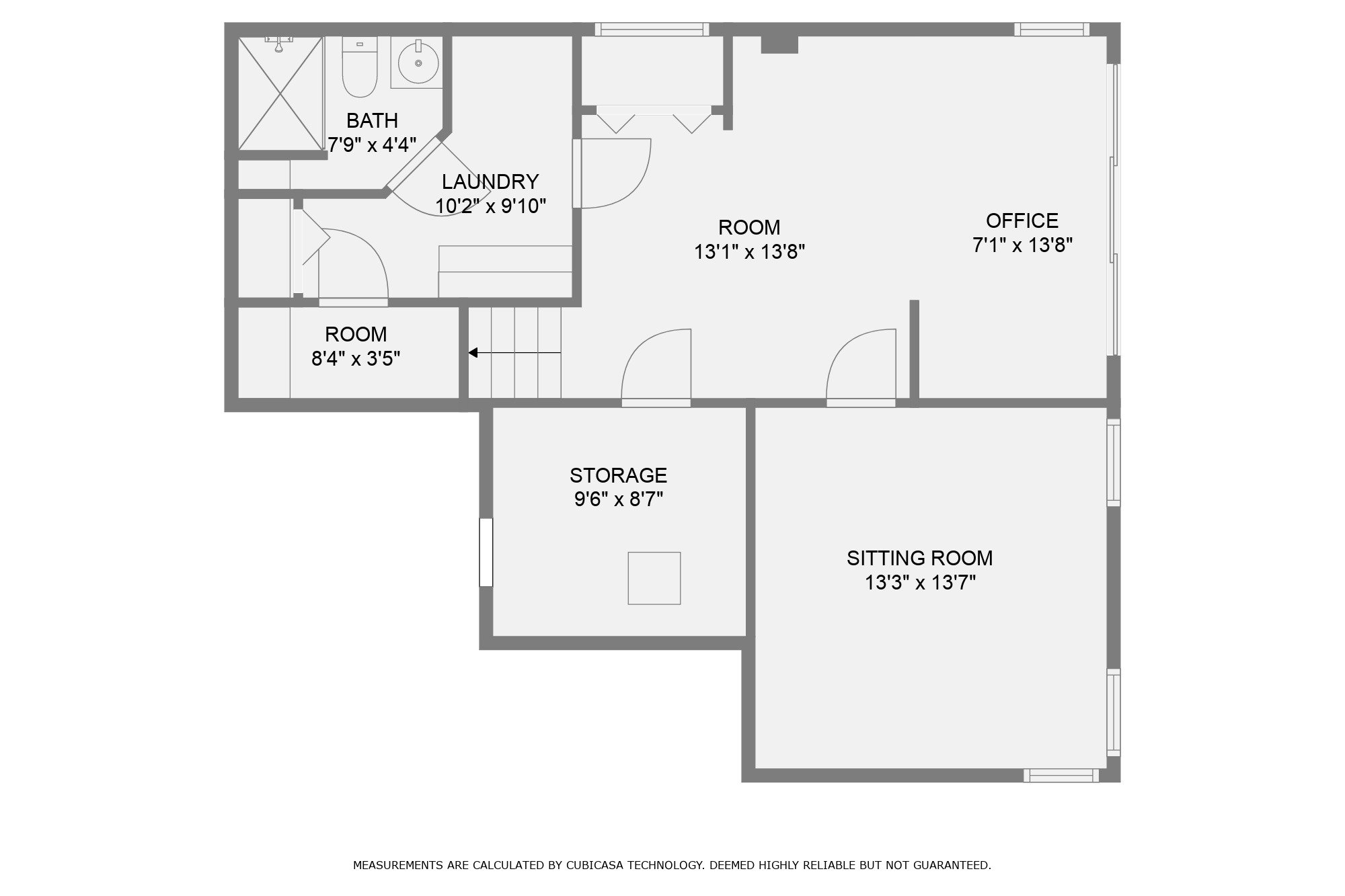
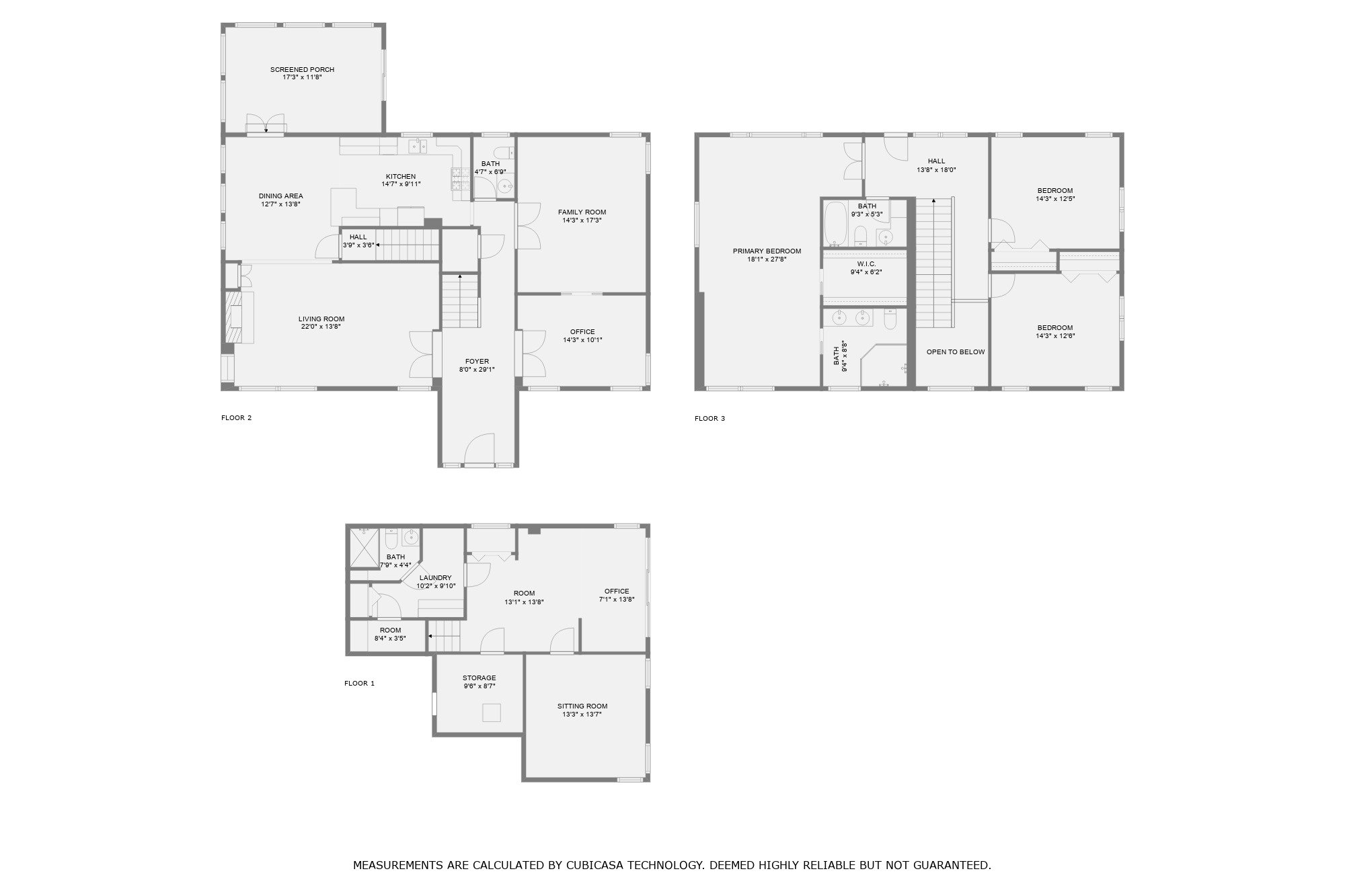
Come fly with me on an aerial tour of this property!
Status: SOLD!
List Price: $2,400,000
Sold Price: $2,400,000 (100%)
Design Style: Japanese inspired traditional home
4 Bedrooms: 3 upstairs and 1 non-conforming at lower level
4 Bathrooms: Primary and full bathroom upstairs, powder room at main level and 3/4 in lower level
Square Feet: 4,441 sqft (per assessor records). Includes conditioned sunroom. Buyer to verify measurements.
Floorplan: Step into each space virtually with a 3-D Home Tour!
HVAC: Dual forced air furnace heating and mini-split cooling system and living room fireplace
Zoning: RL1 (Low Density Residential)
Year Built: 1950 (The comic strip Peanuts, by Charles M. Schulz, is first published)
Lot Size: 9,237 sqft or .21 acres
BVSD Schools: Flatirons Elementary, Manhattan Middle, Boulder High
Taxes: $12,089 (per 2023 Boulder County Assessor records)
Floodzone: Minimal Risk
Inclusions: Gas range/oven, hood, refrigerator, dishwasher, microwave, all window coverings, outdoor hot tub
Exclusions: All staging items and personal property
Google Street View: 735 12th Street
Highlights: It’s as close to a relationship with your home as you might ever feel. It’s about feeling the soul that resonates through these walls, through these rooms and throughout the private outdoor living space which reminds you that you’re home and that everything’s right.
When they talk about style, this property comes to mind. Combining traditional foursquare design with a Japanese aesthetic, this home evokes calm and strength together.
The west facing backyard living space is like no other. A sense of quiet and privacy emanates from every corner of this oversized lot and with pathways that connect you to a thriving ecosystem, sharing space with several tree species, a live pond and where bees sip nectar and birds sing under the canopy. Let this take you away to another place and time - where the wind is the music.
The materials and color palette here coincide with nature and make up the unique design and where strength and durability reign.
If the home has a soul, then the main living area may well be the heart, with intentional and supremely functional design with 9’ ceilings, a wood burning fireplace, rich crown molding, a large staircase and tall custom wood shelving.
The renovated kitchen will entertain forever with custom soft-close drawers and cabinets, custom lighting, soapstone countertops and professional grade appliances. It’s a community space for sharing moments around meals and stories with friends and family.
With wood floors throughout, a large dining room, two living rooms and a custom wood-clad private study and a fully finished lower level with a large bedroom, three-quarter bath and separate walkout entrance, this home provides the ultimate in space and comfort.
The fully finished lower level has a large bedroom three-quarter bath and separate walkout entrance.
When they talk about relationships, this home was built for it. It is a home that understands and responds to improvements and updates. It’s listening.
To give is to get, and this home gives. There’s a soul that resonates here, just ask the owners of the last 40 wonderful years, and you’ll know. Welcome to 735 12th Street - it’s the sigma oasis - you’re already there!
