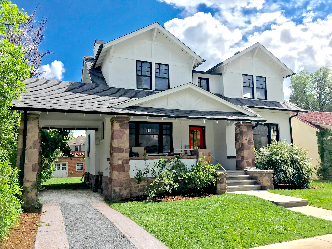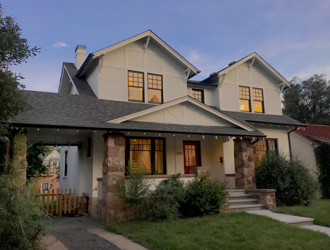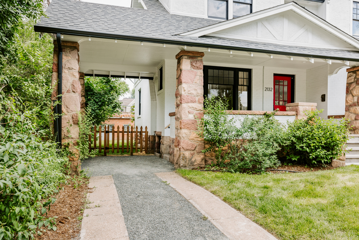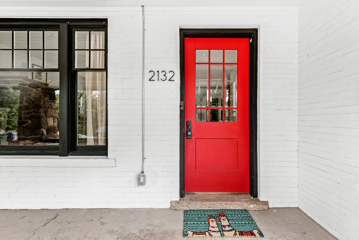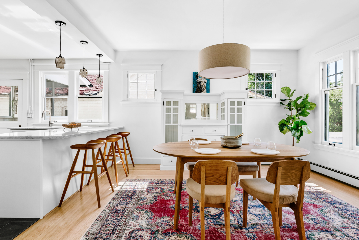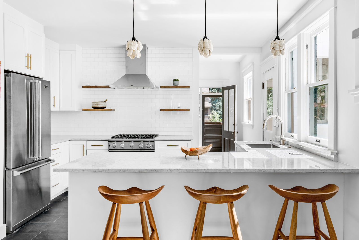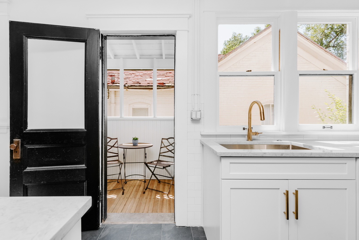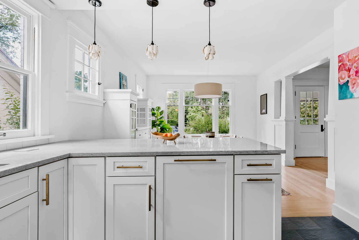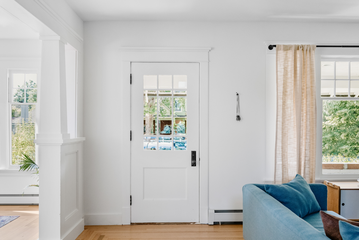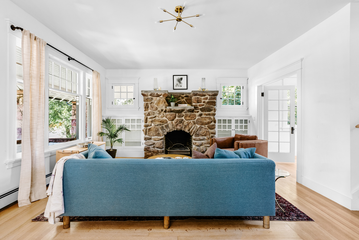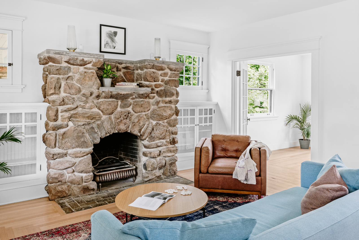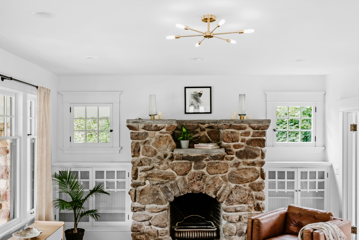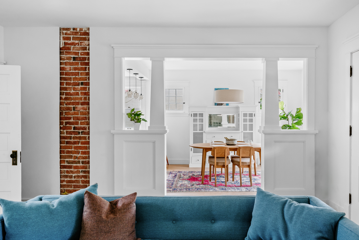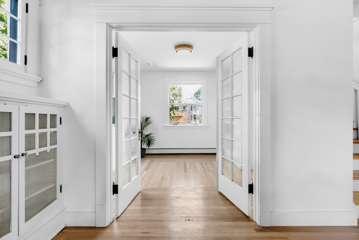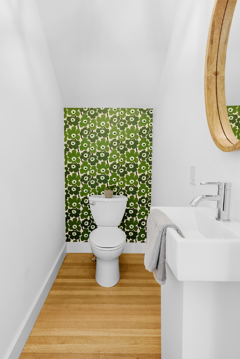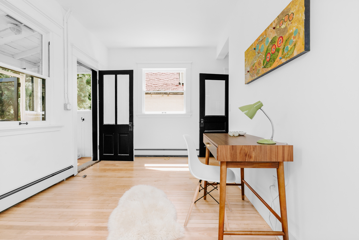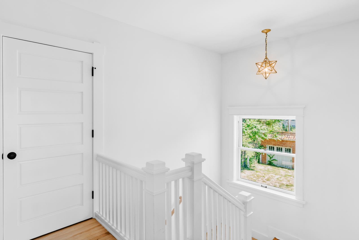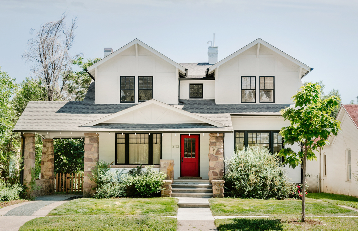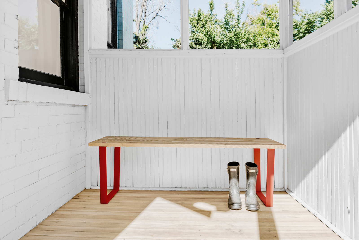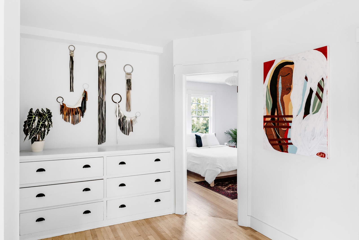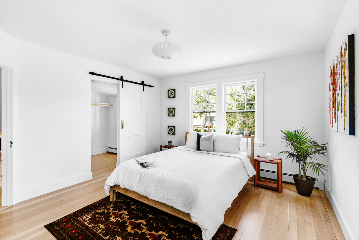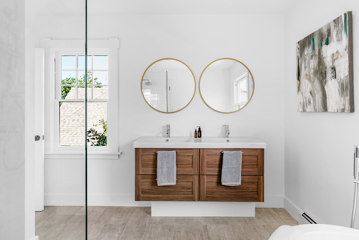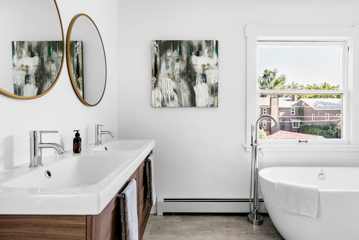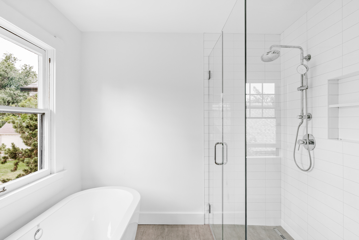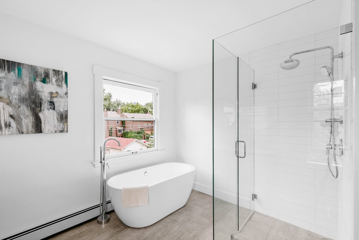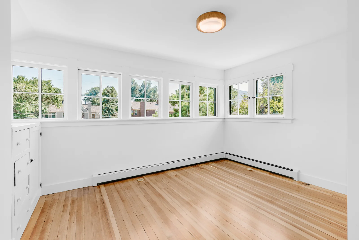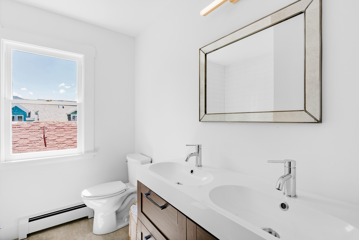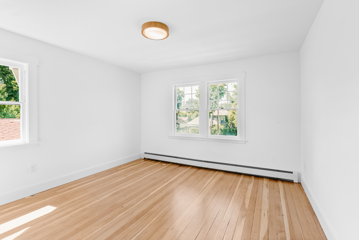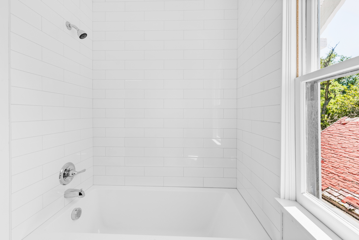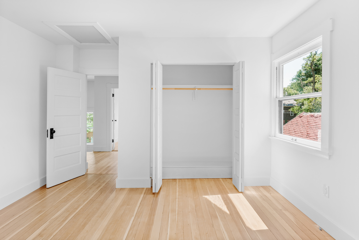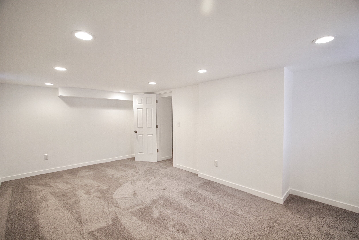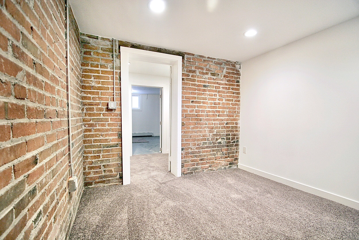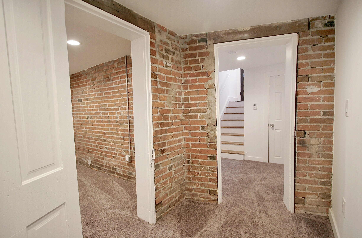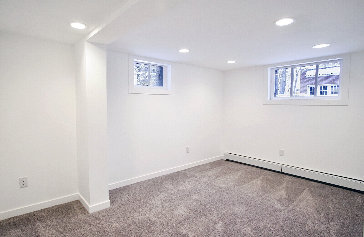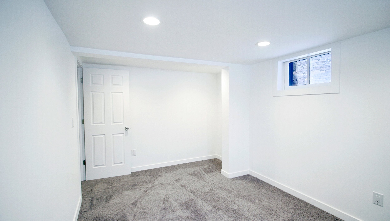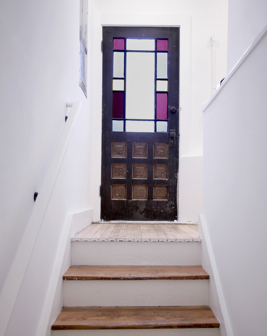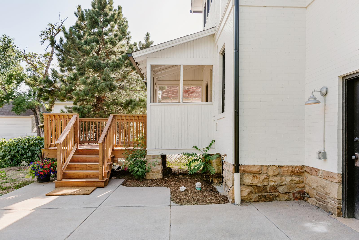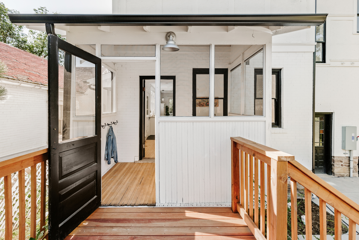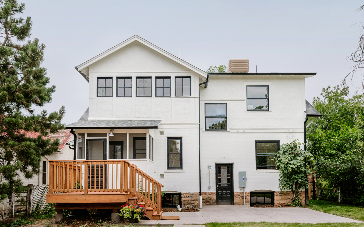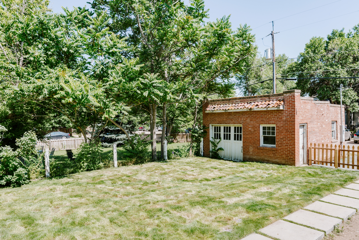Come fly with me, take an aerial tour of this property!
Photo gallery below. Staging and photography presented by Guest House
Map: 2132 Pine Street - Boulder, CO
Status: SOLD!
Sale Price: $1,494,000
MLS#: 904083
Bedrooms: Three upstairs, with basement bedroom potential
Bathrooms: Two full bathrooms upstairs. Main floor powder room. Basement rough-in.
Square Feet: 2,942 total and 2,882 finished (Buyer to verify )
Year Built: 1917, fully renovated 2018 and 2019
Design Style: Turn-of-the-Century Craftsman
Lot Size: 7,146
Garage: Off-alley, 440sqft detached, 2-bay garage, 3 off alley parking spaces and porte cochere
Schools: Boulder Valley School District, Whittier Elementary (IB), Casey Middle, Boulder High
HOA: No
Taxes: $5,891 (2018)
Floodzone: Minimal
Highlights: The one you’ve been waiting for! Your Downtown Boulder home search ends here…
The most stunning, custom renovation of a 102 year old craftsman-style home. Situated on a large, gorgeous lot in the heart of Whittier subdivision in Downtown Boulder, this elegant home has been carefully deconstructed to the framing and then reinvented with a modern focus yet still embracing the old world craftsman design and integrity.
Only the second owner of this home that has the spirit of old Boulder yet will spoil you with modern finishes, elegant living spaces and amenities from an oversized front porch to the living room moss rock fireplace, glass cabinets and hardware and to vintage craftsman trim work.
The kitchen is the centerpiece of this home. A well designed, foodies corner with quartz countertops, Viking oven and gas range and refrigerator, Bosch dishwasher, subway tile, floating walnut shelving and where handmade pendant lights float above the large island. The adjoining dining room completes the space for the ultimate in entertaining. The main floor has a light filled living room, a private library and chic guest powder room. The back sunroom is a wonderful place to retreat to quiet and privacy.
The wide, handsome stairway delivers you to the bright upper living area with a large landing, high ceilings, three bedrooms including a 5-piece master suite with walk-in closet, walk-in shower and stand alone bathtub. A full size washer and dryer and ample antique-style storage.
Yep! It’s all new here, including new and refinished oak floors new roof, new foam attic insulation, new boiler heat, new efficient evaporative cooling system. Handmade and thoughtful lighting fixtures and recessed lighting on dimmer switches. Complete new electrical system, all new plumbing system including new sewer line to the alley.
Totally completed basement living space with large family room, two bedrooms and storage.
Step into the private backyard oasis where your guests will come back again and again for entertaining from the large patio and deck. Three off-alley parking spaces, quaint off-alley garage, and original Porte-cochere. New lawn, landscaping and fencing. Just a short walk to renowned dining at places like Cured, Frasca, River and Wood and Mateo and and the Pearl Street Mall. A breezy cruiser ride to Whole Foods, the University of Colorado and an easy commute to Denver, DIA and the Colorado Mountains. This is it, welcome home!
