1537 Calkins Avenue
in Wood meadow neighborhood, longmont
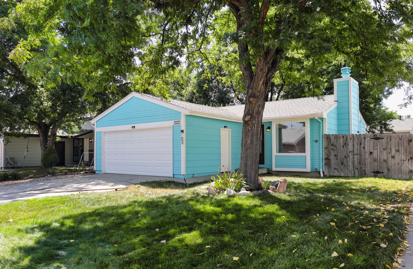
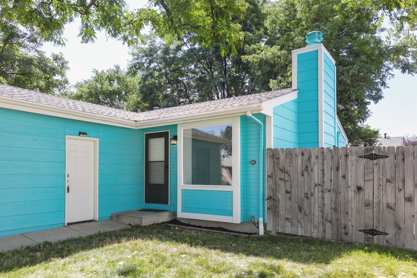
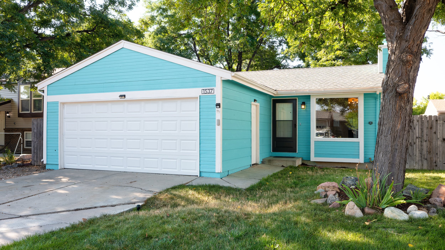
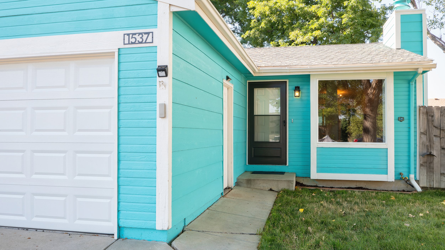
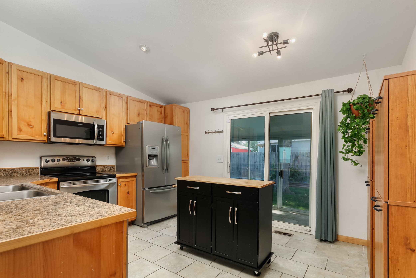
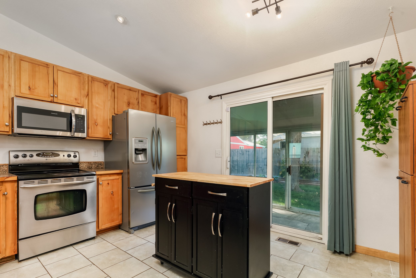
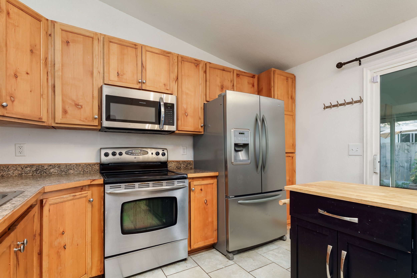
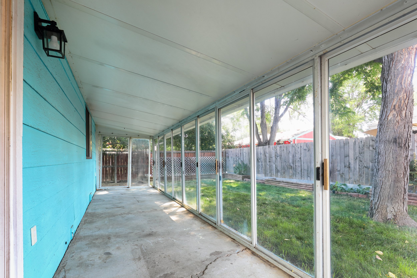
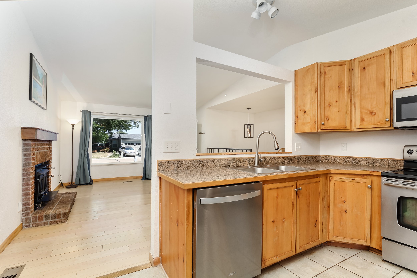
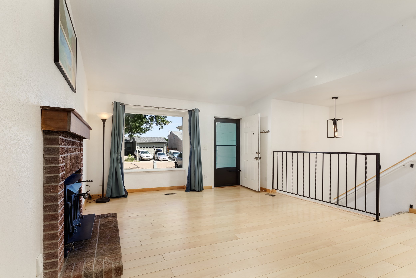
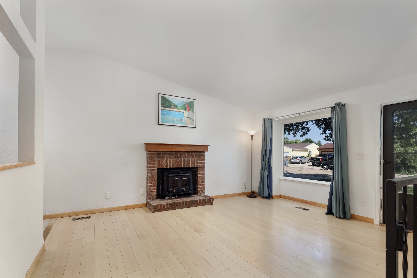
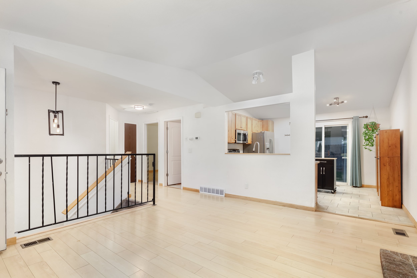
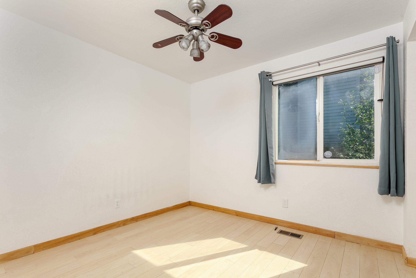
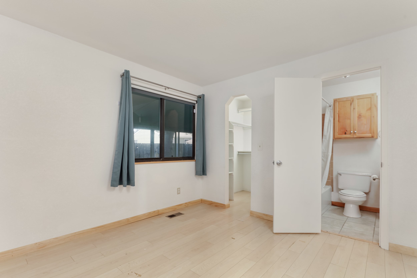
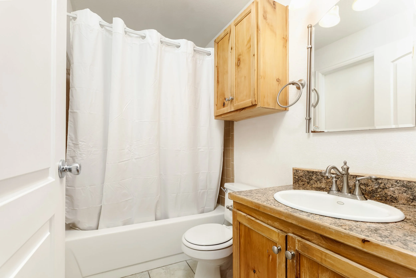
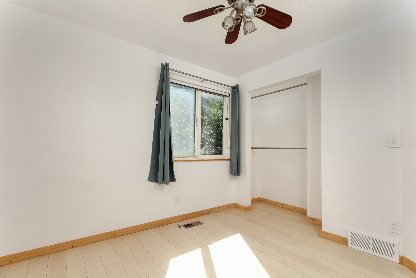
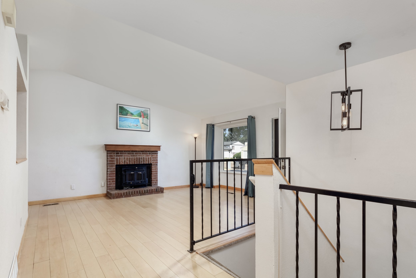
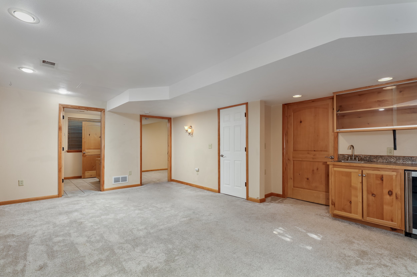
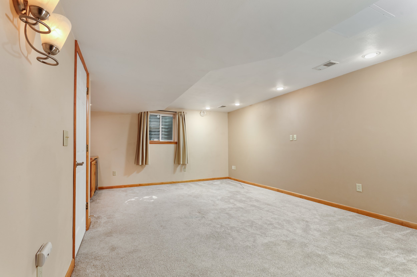
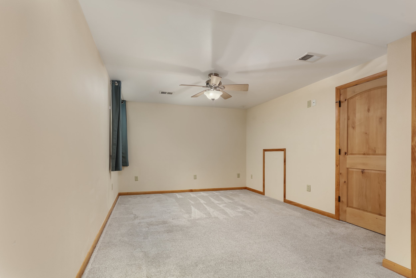
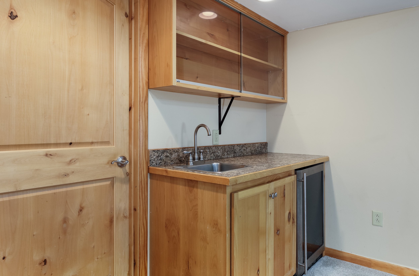
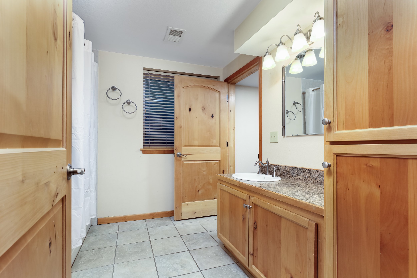
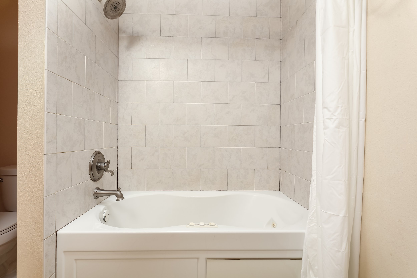
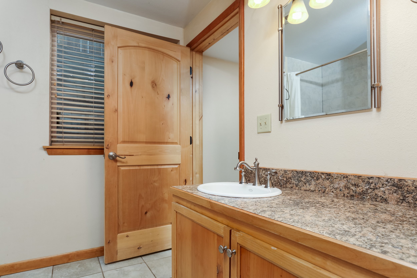
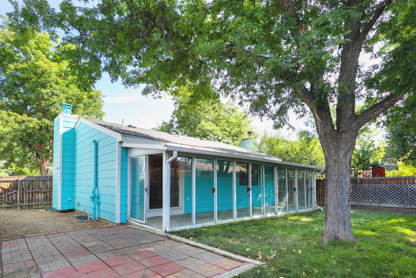
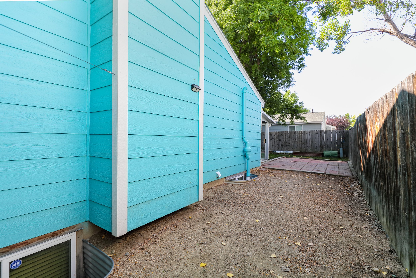
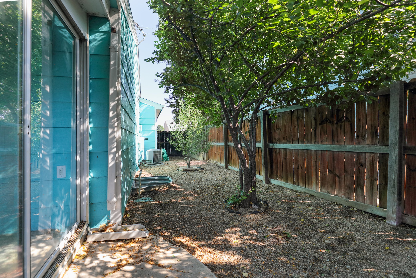
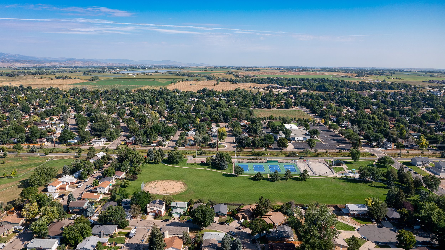
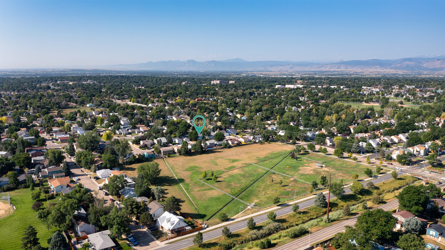
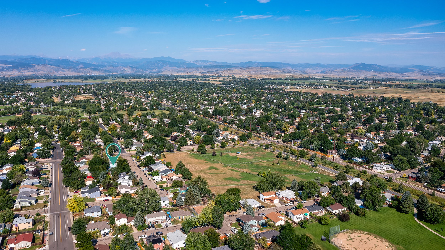
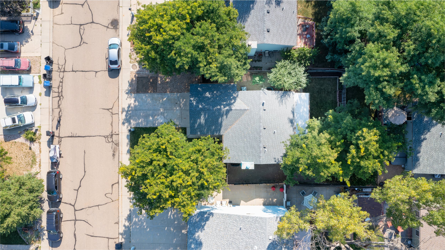
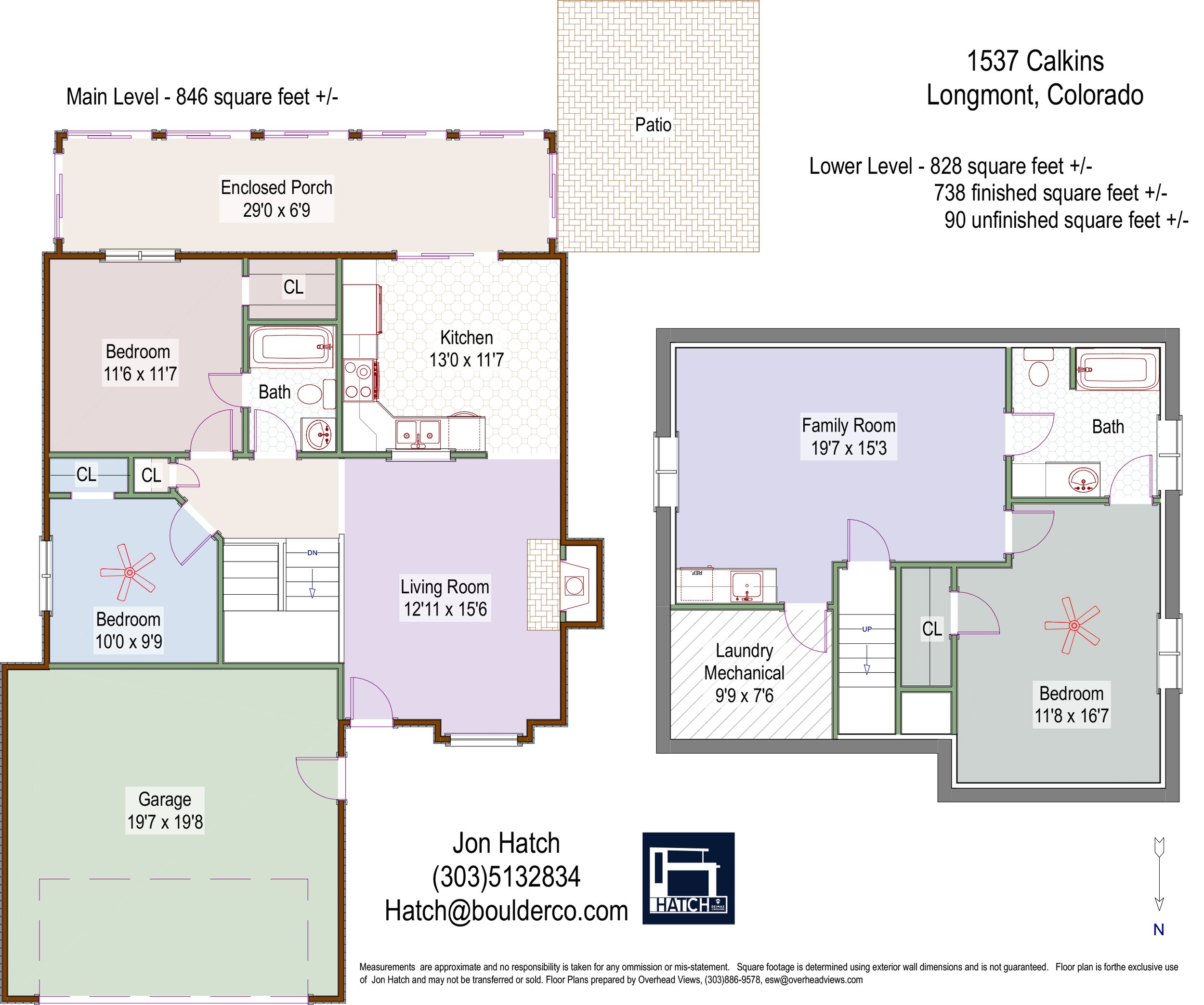
Status: SOLD!
Asking Price: $475,000
SOLD Price: $475,000
Come fly with me: Take an aerial tour of this property!
Map me: Google street view!
Style: Ranch with full basement
Sleeps: (3), two on main level and one in basement
Bathrooms: (2) full on main level and full in basement
Living space: (Buyer to verify) Total square feet is 1,658 sqft per prior appraisal and 1,634 sqft per county assesor record. The 197 sqft sunroom is not included in total sqft
HVAC: High efficiency forced air furnace heat, central air conditioning and whole house humidifer
Year Built: 1983
Inclusions: Kitchen refrigerator, electric range/oven, microwave oven, dishwasher, window blinds, drapes and curtains
Exclusions: Seller’s personal property, clothes washer, clothes dryer,
Parking: 2-bay detached garage @ 400 sqft
Lot size: 5,228 sqft or 0.12 acres
Saint Vrain Valley Schools: Northridge Elementary, Longs Peak Middle School, Longmont High School
HOA: None
Taxes: $2,390 annually (per 2022 assessor records)
Legal Description: LOT 4 BLK 2 WOODMEADOW 1 REPLAT A
Floodzone: Minimal
Highlights: Welcome to 1537 Calkins Avenue in the heart of Northwest Longmont - where your new lifestyle punctuated by this complete home. Being here reveals what you’ve been envisioning in your new home. Quite possibly the most wonderful home in the Wood Meadow neighborhood. This property will make an impression on you!
This home is complete - there’s nothing left to do but smile, smile, smile! The gourmet kitchen has custom pine wood cabinetry, a floating island, stainless appliances, double basin stainless with touchless faucet, glass cooktop/oven and additional custom shelving. Splashed with sunlight, the open and functional floor plan includes vaulted ceilings, a cozy living room, wood-burning gas fireplace and dining space.
The main floor has 2 bedrooms with shared full bathroom. The renovated lower level basement has new carpeting, a wet bar station, an over-sized laundry room, a full bathroom and bedroom with egress windows and spread out in the huge family room.
Escape from the everyday to the cozy sunroom wrapped in tall glass doors and pop out to the private, south-facing backyard with lush grass and full canopy trees.
Close to the City Dog Park, Carr Park and Garden Acres Park, schools, and shopping. Your home search ends here!
