403 Red Gulch Road Lyons, CO
Lyons park estates

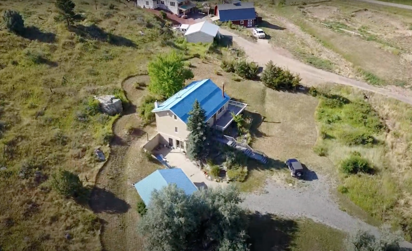
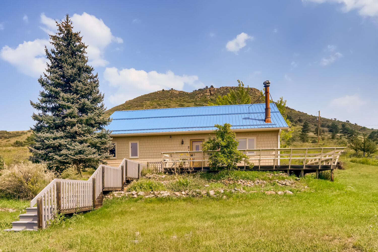
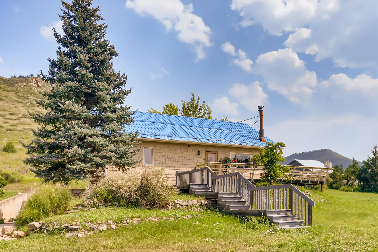
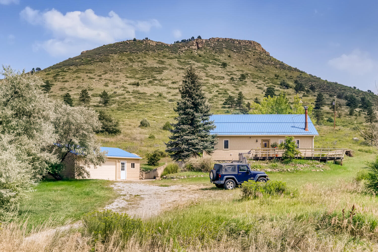
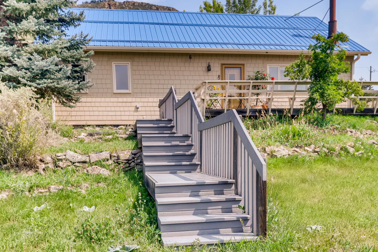
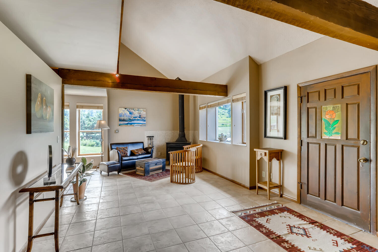
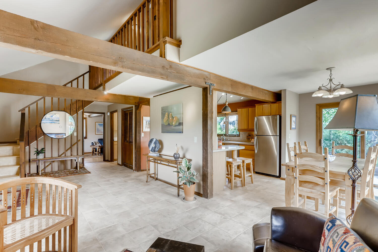
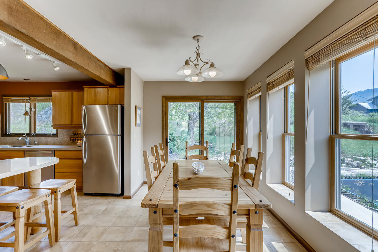
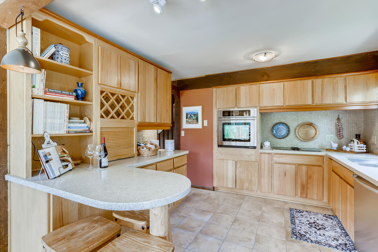
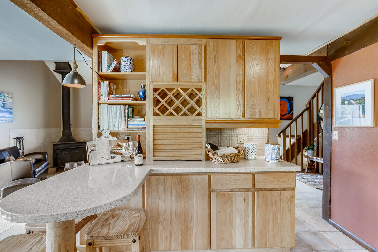
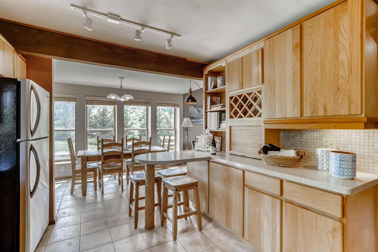
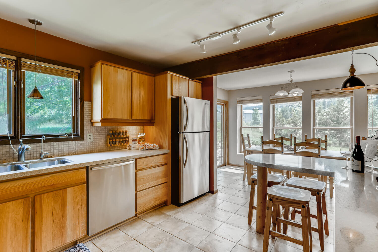
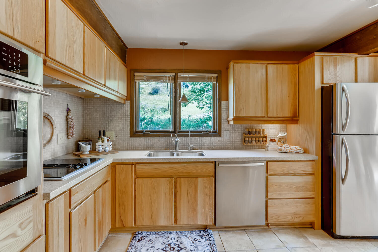
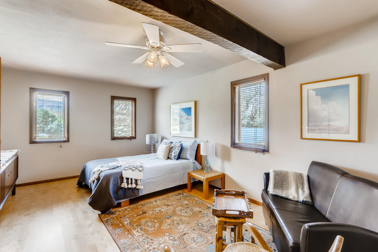
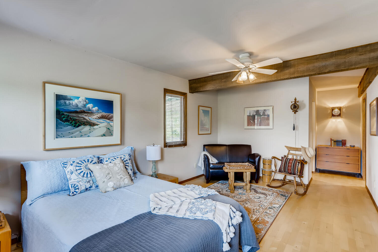
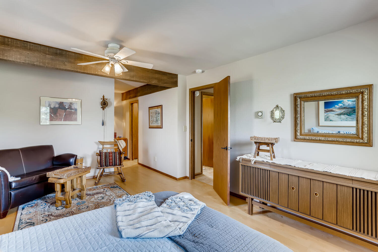
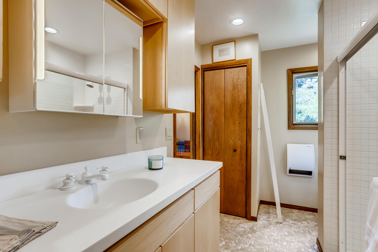
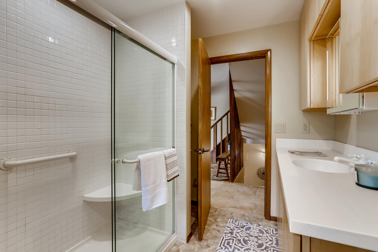
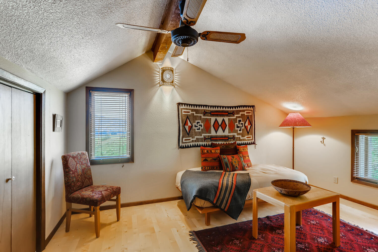
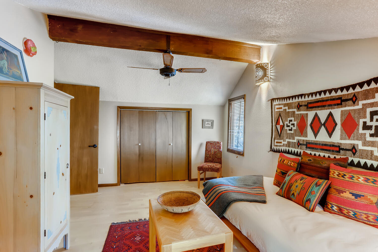
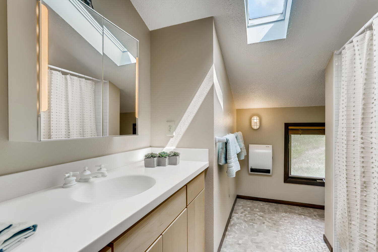
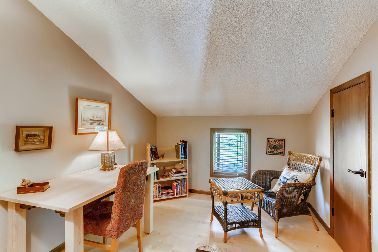
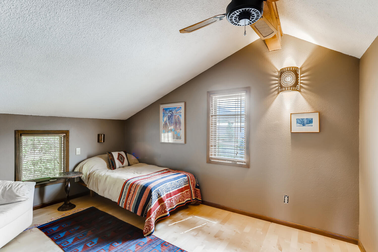
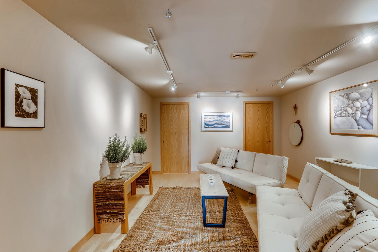
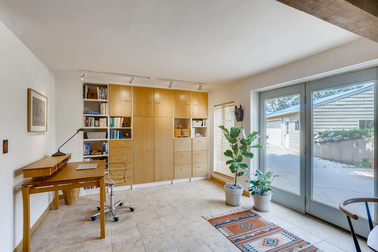
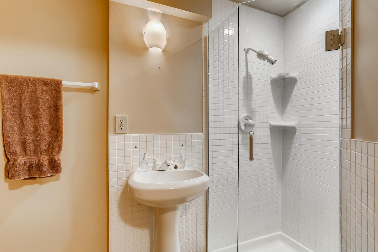
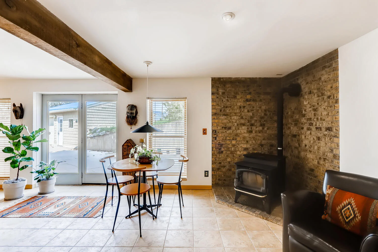
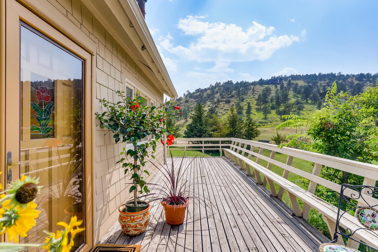
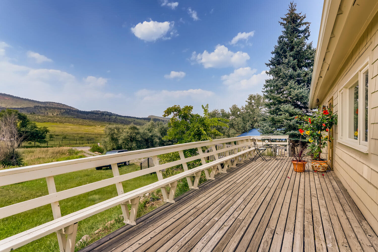
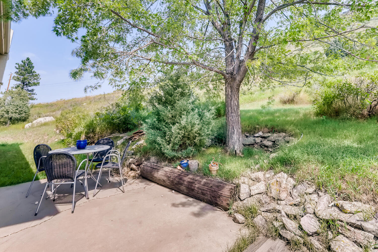
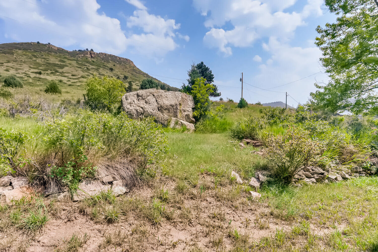
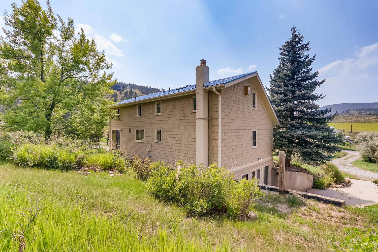
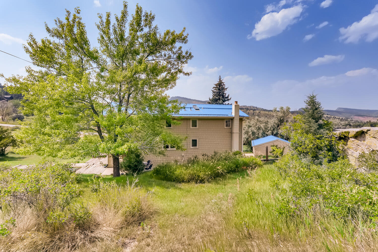
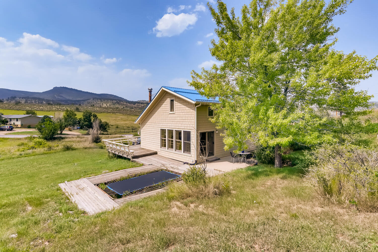
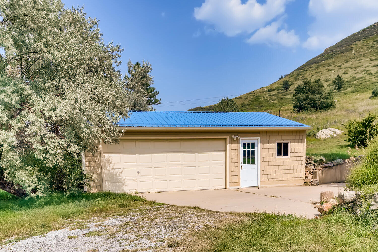
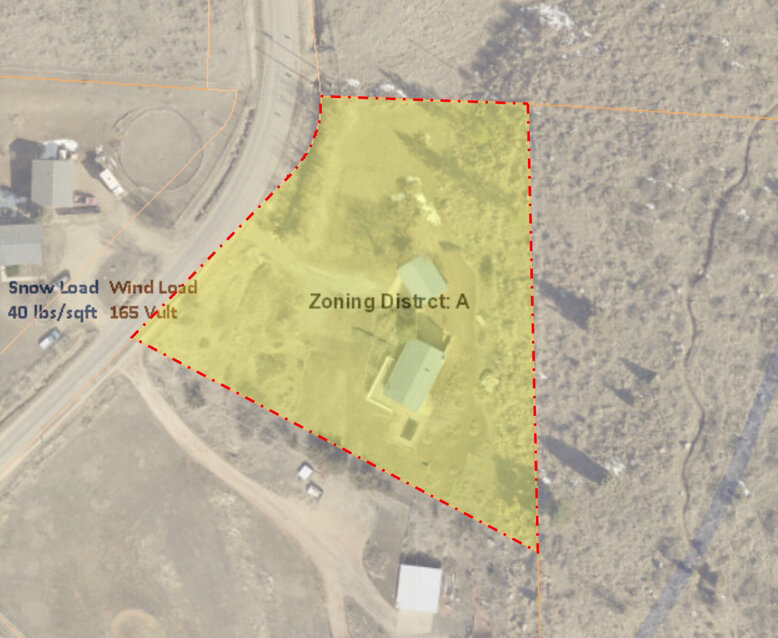
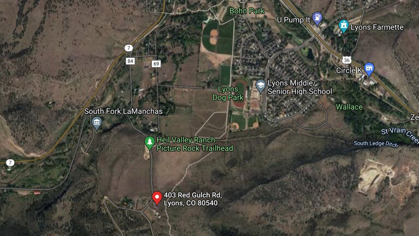
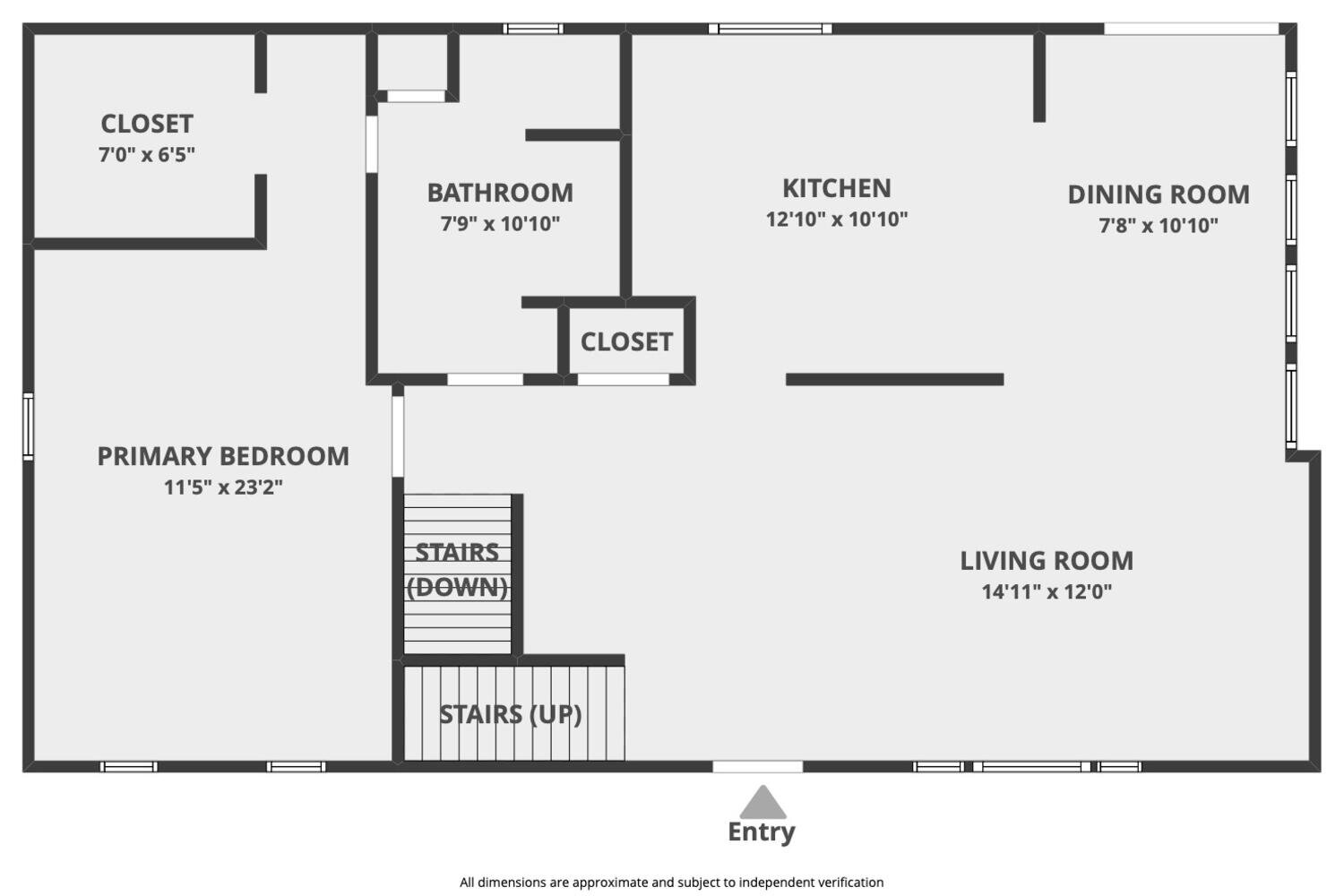
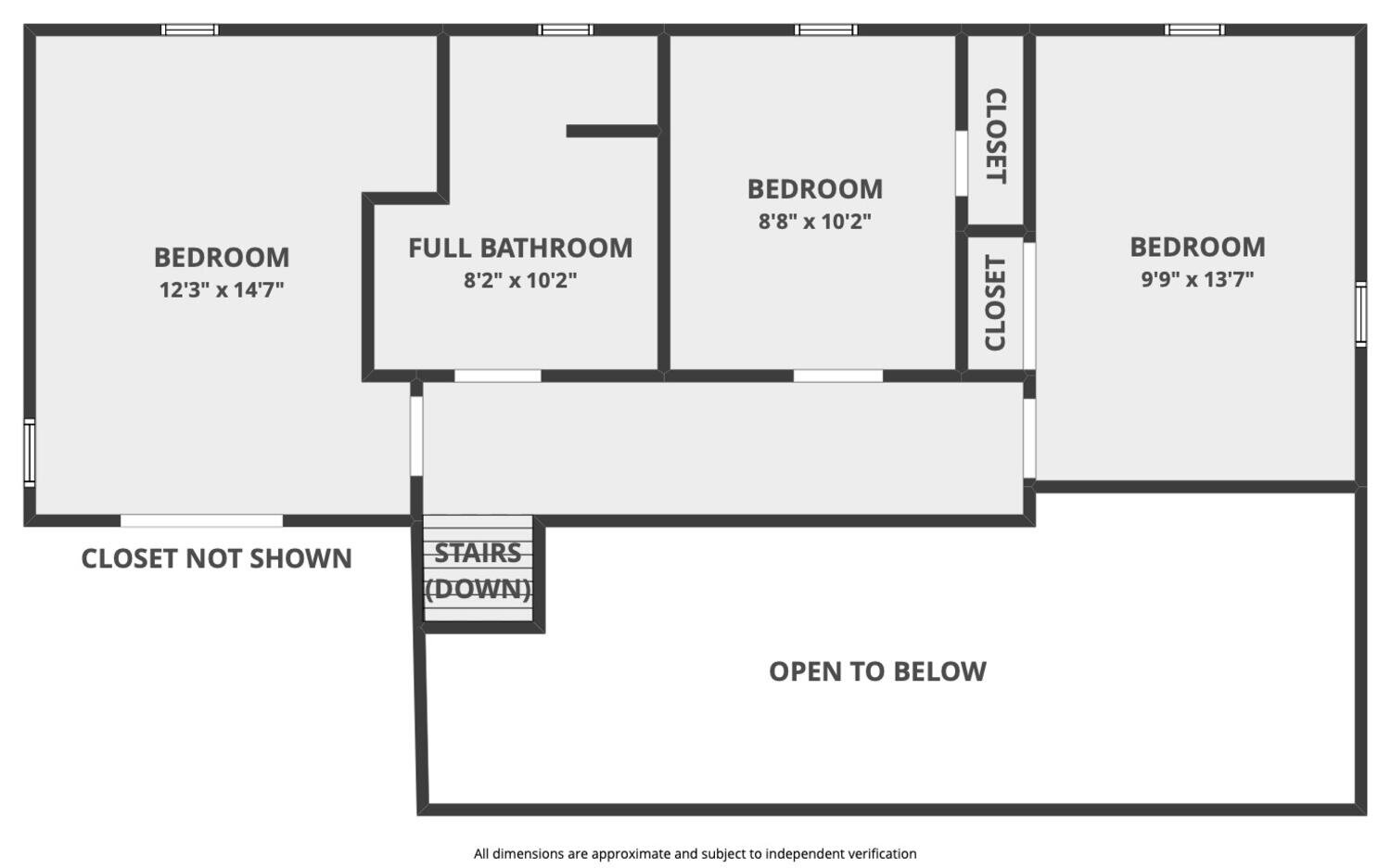
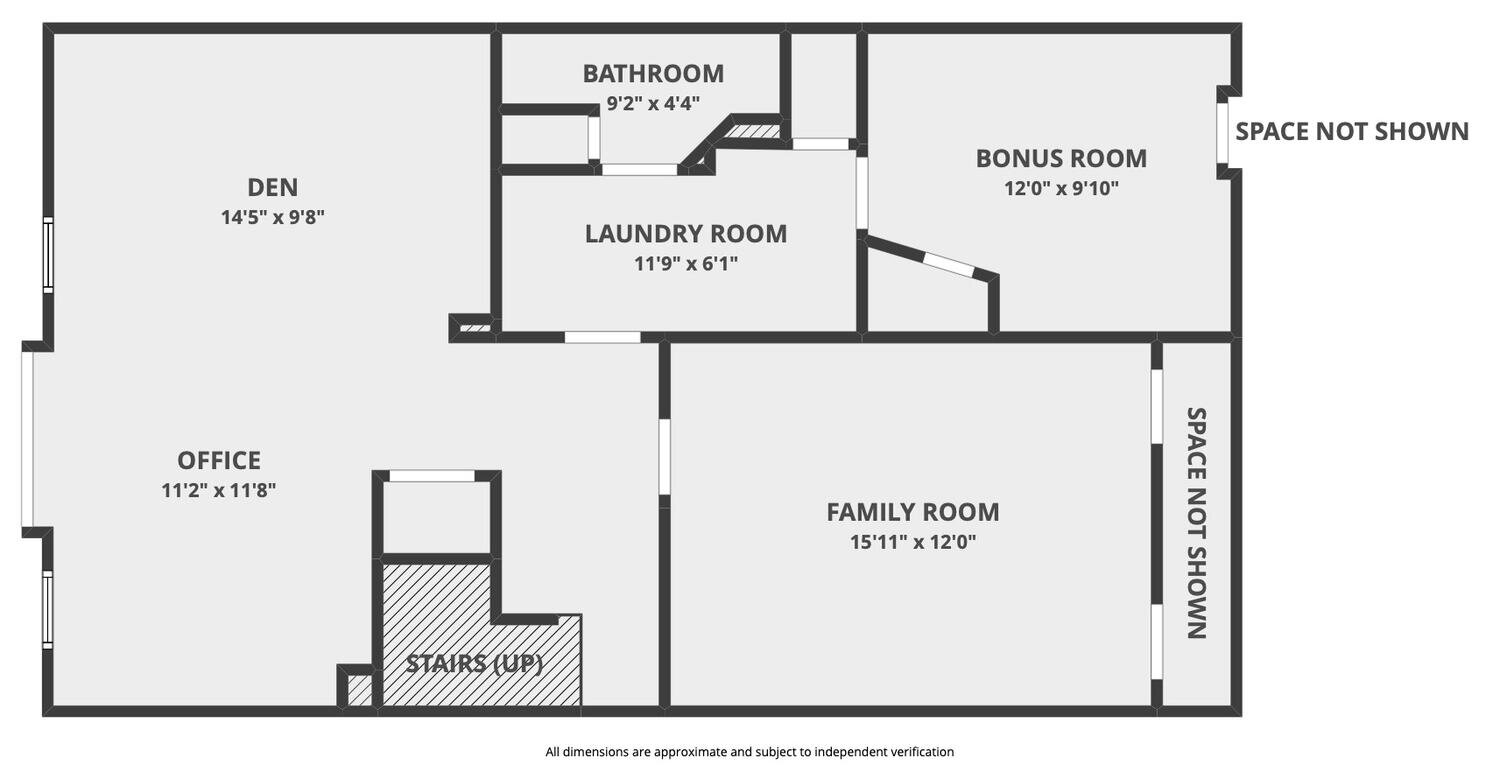
List Price: $751,000
Status: SOLD!
Sold Price: $850,000 (+13%)
Sleeps: 4 bedrooms, primary on main level, 3 up. *Septic is approved for 3 bedrooms
Extras: Bonus room and family room on lower level
Office and den: Lower level
Bathrooms: Primary 3/4 bathroom main floor, full bathroom upstairs and 3/4 at lower level
Living space: 2,688sqft (per county records, buyer to verify)
Heating/Cooling: Electric multi-zoned heating, in-floor radiant heat in lower level, living room wood stove, lower level pellet stove (non-operable)
Year built: 1974, with more recent renovations
Inclusions: All kitchen appliances, clothes washer and dryer
Exclusions: Seller’s personal property
Parking: Oversized 2-bay garage, 600sqft
Lot size: 53,803 (1.24 acres)
Saint Vrain Valley Schools: Lyons Elementary, Lyons Middle, Lyons High
Taxes: $3,221 (2020 assessor records)
Floodzone: Minimal Risk
Water and Septic: Well and SepticSmart certified!
Step into this home with a 3-D Tour!
Take an aerial tour of this property!
Highlights: Quite possibly the best home available in Lyons, Colorado! You asked for space and solitude? Here it is! This serene 1.3 acre oasis in Lyons Park Estates is just minutes from all that the town of Lyons has to offer. Located at the base of a 6,000 ft mountain, this home is set in a quiet meadow, brilliantly situated with dramatic views in every direction. Enjoy glorious sunsets, moonrise and welcome breezes on decks and patios. Easy, low maintenance landscaping. Where horses are permitted. Adjacent to Boulder County Open Space, Picture Rock Trail, South St. Vrain Creek and a world class kayak course. One mile to the best and grittiest little town in America - Lyons, Colorado - home to Planet Bluegrass and excellent dining like Oscar Blues Brewery, Bella la Crema, Moxie’s, La Mariposa, Kinfolk Pizza, a vintage Pinball shop, and more. This adaptable floor plan has many updates including kitchen and bathrooms, interior paint, flooring, exterior siding and metal roof. Cozy up to the living room wood stove and with solar gain from tile flooring. Enjoy in-floor radiant heat in the lower level and upstairs electric, multi-zoned heating. Appreciate the vaulted ceilings and picture and casement windows with epic views. The main floor primary bedroom has a walk-in closet and full bathroom. There are two bedrooms, a full bath and home office upstairs. A fully finished walk-out lower level with a bonus room, bathroom, storage, laundry and a versatile room set up as a studio, gym, theater or family room. Oversized, 2-bay, 600sqft garage. This one will take your breath away!
