7454 Queen Circle, Arvada
in the lamplighter subdivision
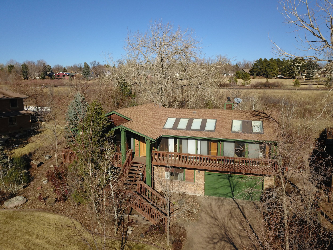
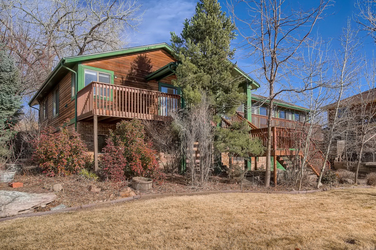
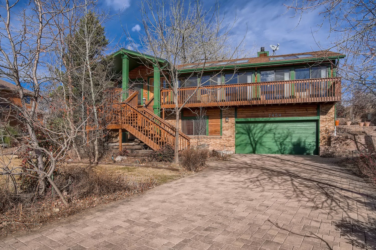
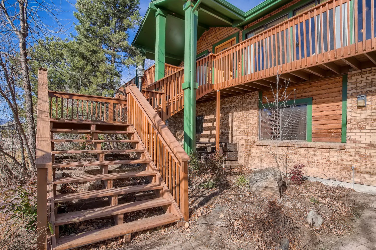
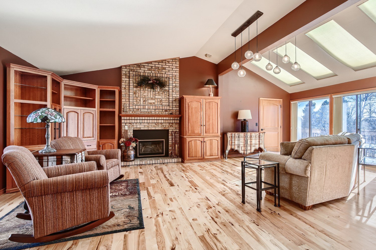
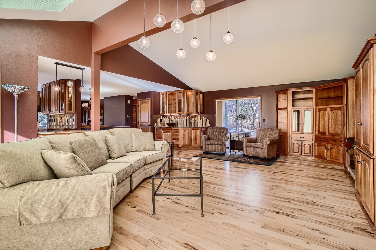
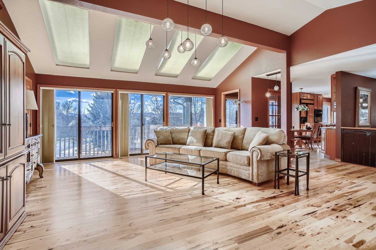
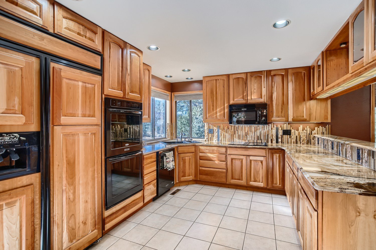
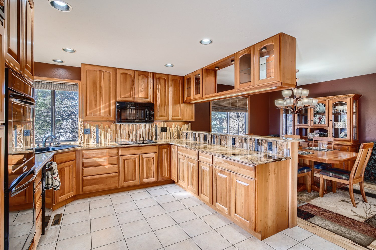
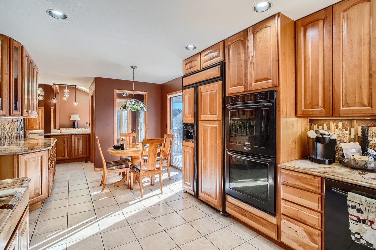
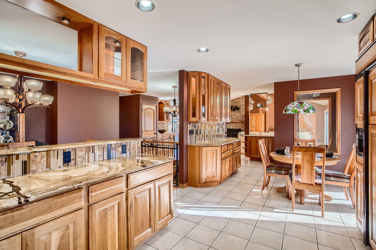
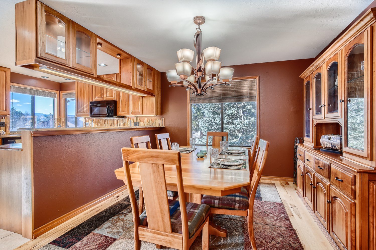
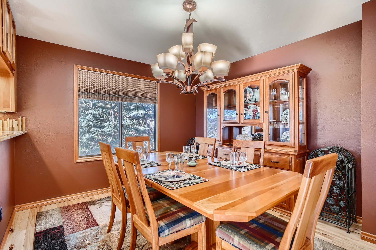
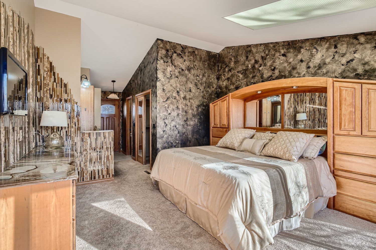
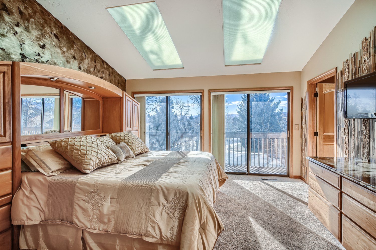
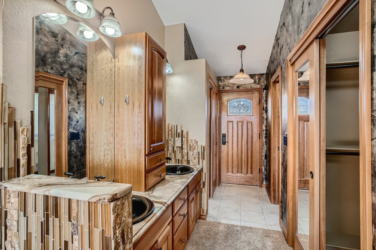
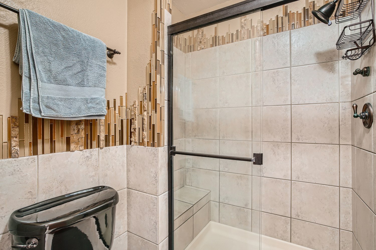
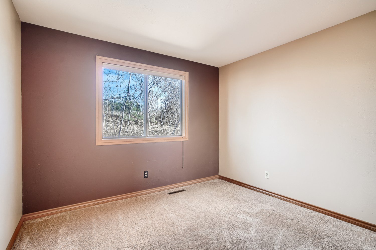
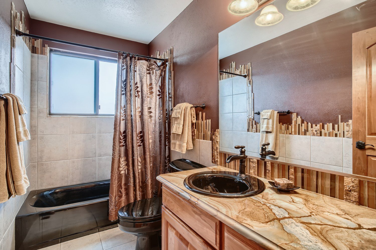
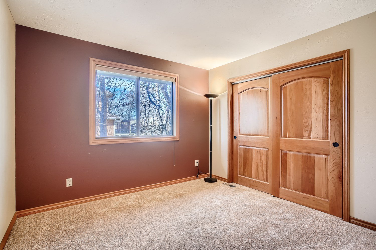
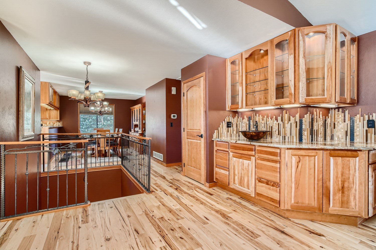
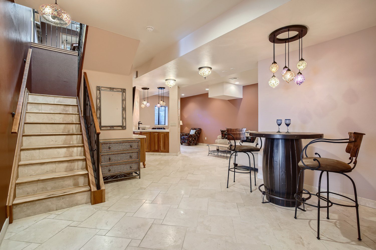
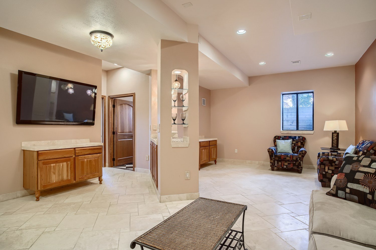
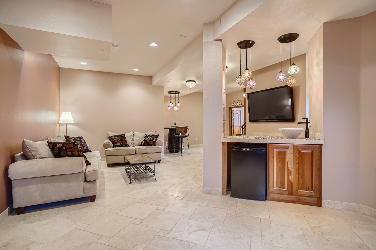
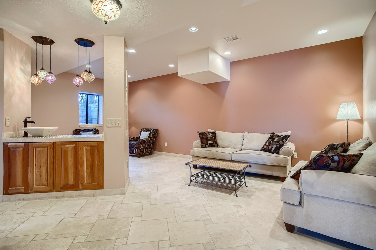
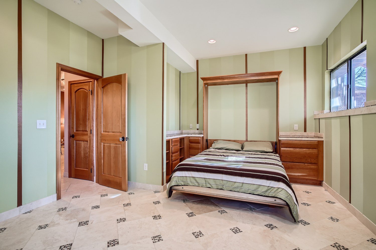
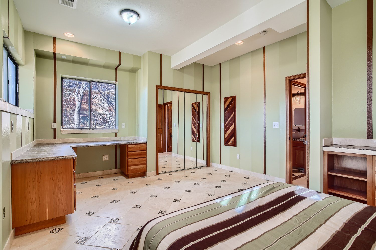
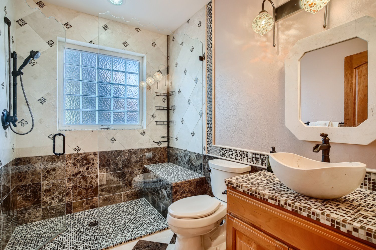
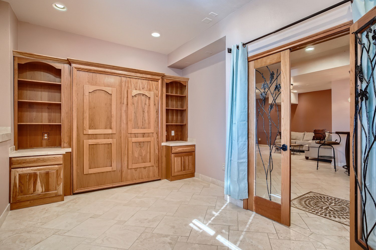
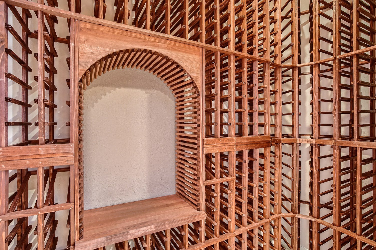
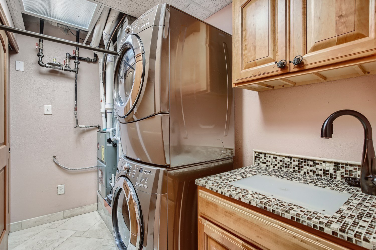
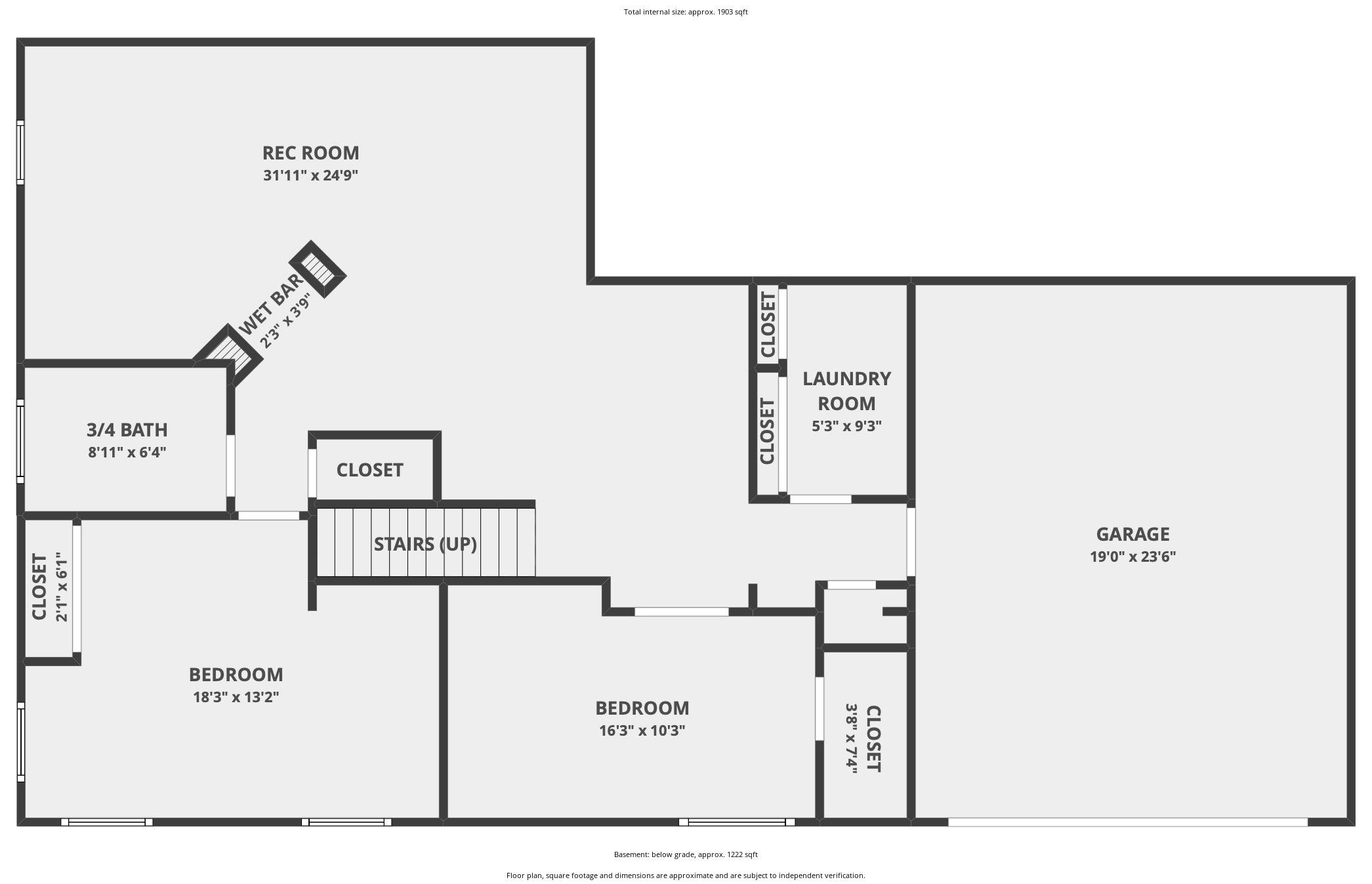
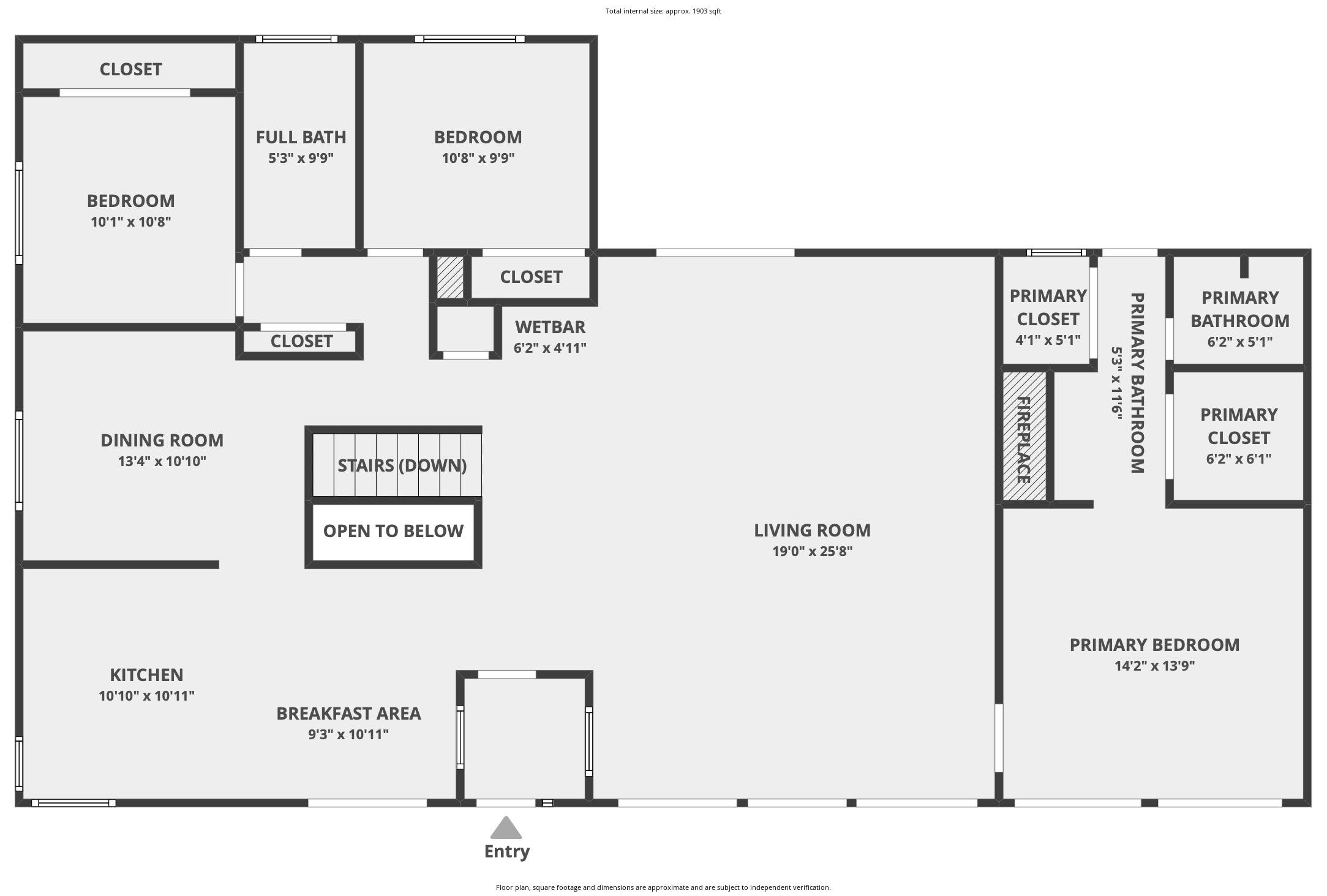
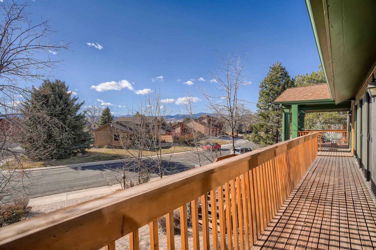
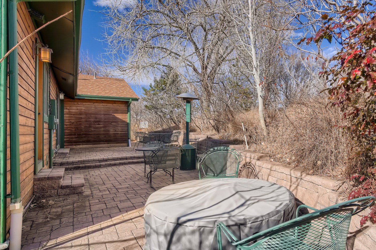
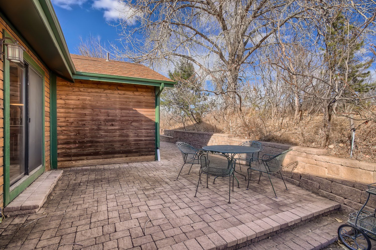
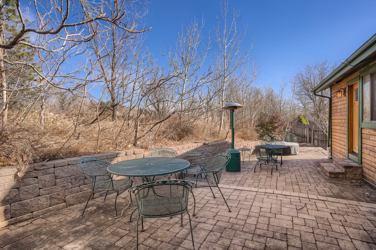
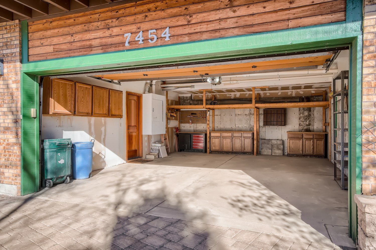
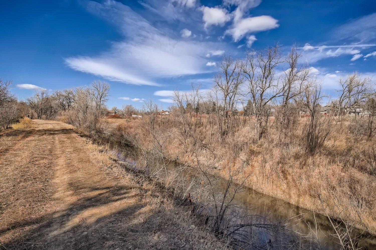
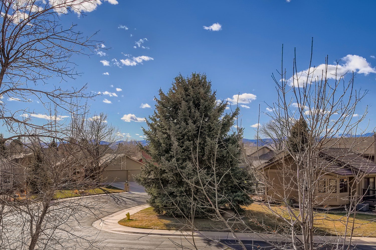
List Price: $799,000
Status: SOLD!
Sold price: $790,000 (-1%)
Sleeps: 5 bedrooms - Primary and two on main level and two at lower level
Main level bathrooms: Primary bathroom and full bathroom between main floor bedrooms
Lower level bathrooms: 3/4 custom bath
Living space: 3,188 sqft. per assessor records (buyer to verify)
HVAC: Gas furnace heating and air conditioning
Year Built: 1983 with major renovations occurring in 2011, 2012 and 2013
Inclusions: All furnishings, kitchenware including all kitchen appliances, decor, lighting fixtures and clothes washer and dryer
Exclusions: Stairway framed artwork
Parking: 2-bay attached garage @ 570 sqft
Lot size: 8,286 sqft or .19 acre
Jeffco Schools: Fremont Elementary, Oberon Middle School , Arvada West High School
HOA: The HOA has been inactive for many years and there are no recurring dues but it is my understanding that there are covenants that are recorded but are not enforced
Taxes: $3,534 (2020 assessor records)
Floodzone: Minimal
Step into this home with a 3-D Tour!
Take an aerial tour of this property!
Highlights: Quite possibly the most beautiful home in the Lamplighter neighborhood in Arvada. A modern, raised-ranch home with views to the southwest and with recent custom updates to every room and system. Your search ends here!
The gorgeous and open main floor features hickory floors, vaulted ceilings, granite countertops and custom tile throughout. The gourmet kitchen has custom cherry cabinetry, counter-depth fridge with matching front panels, a double wall oven and other appliances. Grab breakfast at the eat-in dining nook and then enjoy dinner together at the formal dining room. But before you land here, kick off your gear in the large mudroom entry and get ready to call this one home.
The living room is large and comfortable with vaulted ceilings, skylights, a glass bowl wet bar and glass doors to the front balcony and the backyard. Appreciate a large gas fireplace and chimney centerpiece flanked by custom cherry shelving and storage.
At the east end of the main floor resides the primary bedroom with vaulted ceilings, skylights, walk-in closets, storage and custom tile and granite counters. With access to the back yard and front balcony. At the west end of the home are two more bedrooms that share an updated full bathroom.
And this lower level! The stairway down is wrapped in gorgeous, locally hand-crafted metal and wood work and enter area with10’ ceilings. Fully finished with gorgeous travertine tile floors and more solid cherry doors with handsome hardware and custom lighting fixtures. The family room features lots of living space including a wet bar with refrigerator. There are two more bedrooms with custom, built-in Murphy beds and a gorgeous custom 3/4 bathroom with travertine sink, marble tile and cut shower glass that resembles the Rocky Mountain skyline. The space here is designed for multiple purposes such as bedrooms, office space, storage or hobby and studio rooms. A full laundry with wash basin and storage.
Tuck your rigs and gear away in the oversized, 2-bay attached garage from the decorative stone-like paver driveway.
Appreciate the low maintenance back yard and patio area with open air and no neighbors behind. There’s natural and custom landscaping with mature fruit trees, evergreens, wild rose bushes, a walking path and a fire pit for huddling around. Water with it all with a complete lawn irrigation system.
From the epic front deck overlooking the western skyline, kick up your feet Après-style, at the end of your long day and take in the Denver Bronco sunsets. It’s unreal here!
Lamplighter Park and Oberon Middle School are just a short walk away. Also enjoy nearby Olde Town Arvada and Standley Lake Rec Area. An easy commute to Denver, I-70 and the Colorado mountains. Your home search has finally been rewarded!
