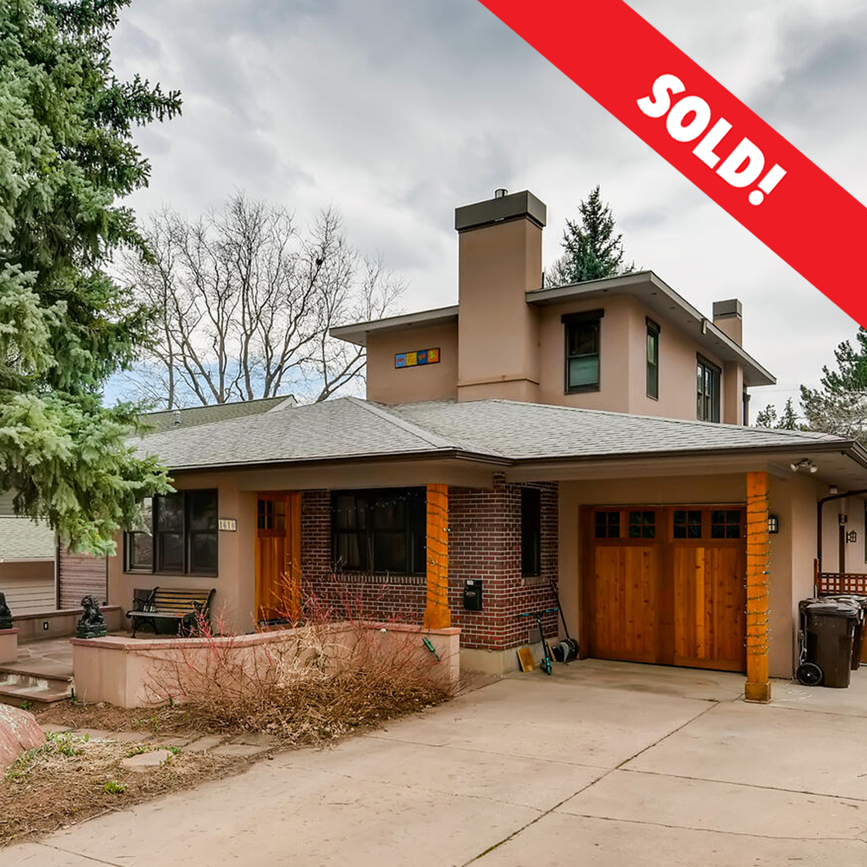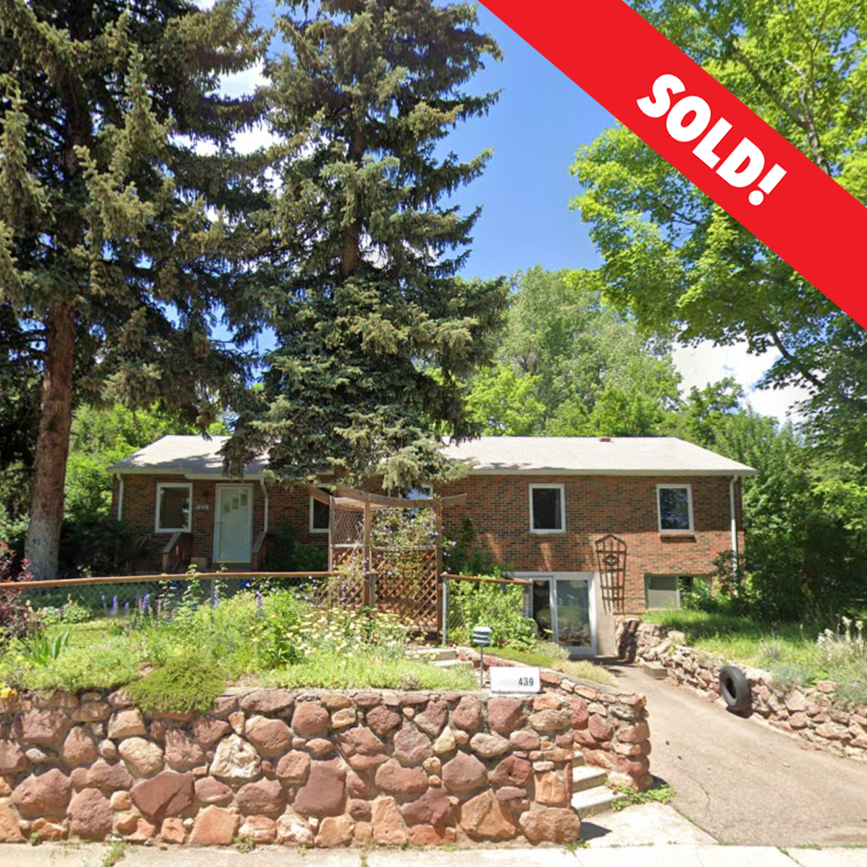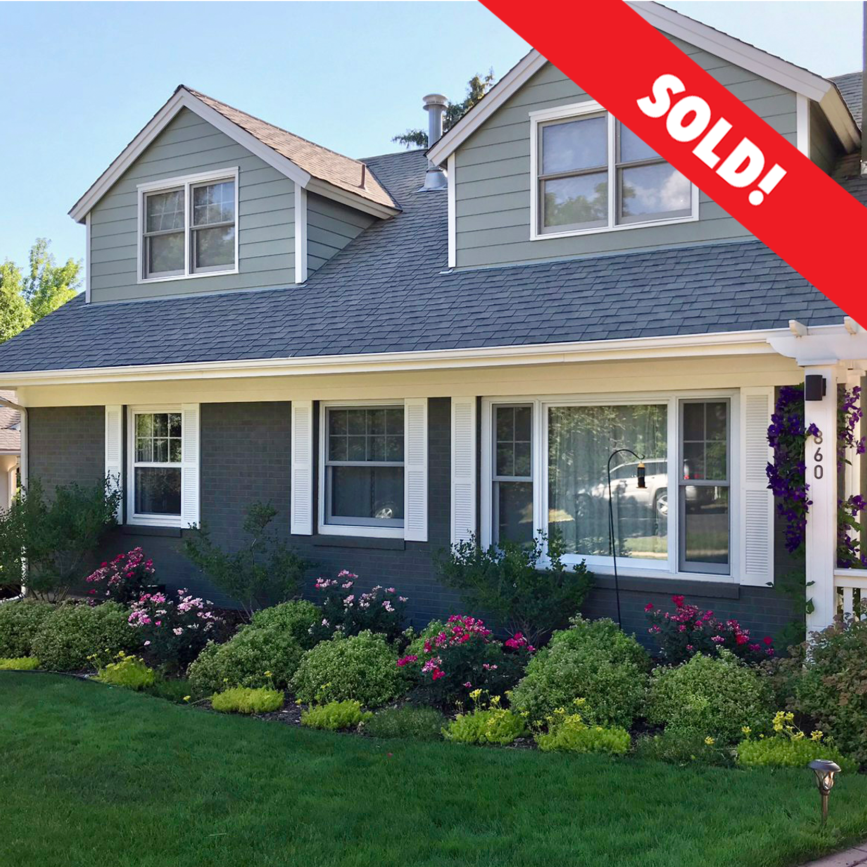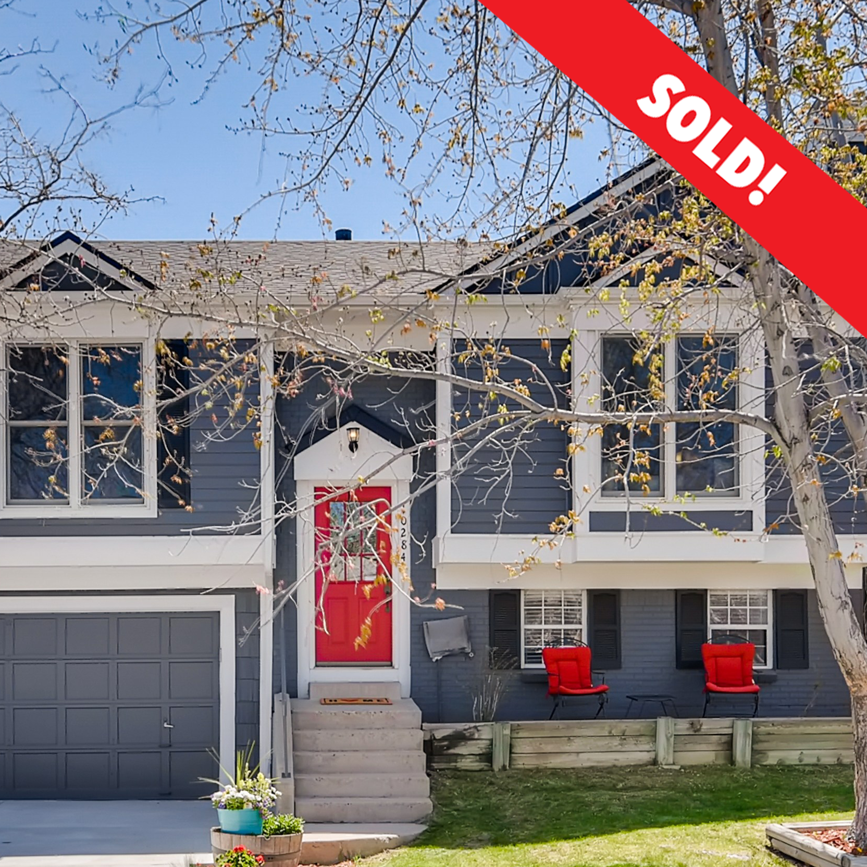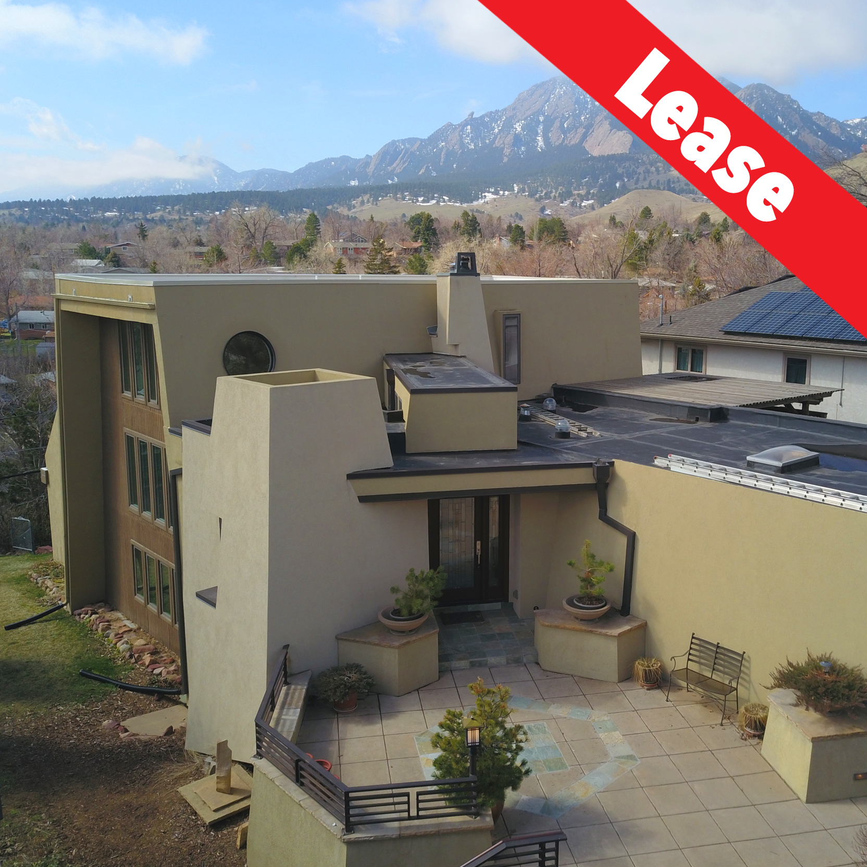
When you talk to friends and family about wanting a supreme location in Table Mesa in South Boulder, this is what you mean. When you want views, open space and mountain parks trails nearby, this is what you desire. When you ask for a backyard backing to green space, this is what you envision. You want good restaurants, outstanding schools and nearby grocery stores and now you can have it all, here at 2949 Tincup Circle. Tucked in to the desirable Shanahan Ridge enclave of Table Mesa, this two-story retreat is a true gem with the backdrop of Boulder's most iconic natural beauty. On community green space, near open space trails and the Flatirons to the west, this home blends the best of Colorado outdoor living with refined architectural style and comfort. Inside, you'll appreciate vaulted ceilings, large windows, an open-concept layout, sunny spaces framed by picture windows flooded with Colorado sunshine. The upstairs has a large primary bedroom with west facing seasonal views of the foothills, vaulted ceilings, large windows, a large walk-in closet and a sunny bathroom with a soaking tub and walk-in shower. There are three additional bedrooms and a full bathroom upstairs. One bedroom has epic foothills views and the other has a balcony overlooking the greenbelt backyard. The lower level has room to stretch out in comfort and an oversized workspace with countertop and built-in cabinets. A sliding door allows an easy transition to a covered flagstone patio and the backyard for a cool respite from the summer sun.The back deck offers privacy and shade these hot summer days. The backyard is a lush, landscaped sanctuary, ideal for entertaining, gardening, or simply soaking in nature's vibes. This is a home where thoughtful design merges with natural beauty, where every room feels connected to the surrounding glow of Boulder. This is a rare opportunity in one of the city's most beloved neighborhoods. Your home search has finally been rewarded. This is the Sigma Oasis!

An exceptionally rare offering at The Farm on Brittany Lane in Lafayette, Colorado. Nestled in an exclusive enclave of just five custom homes, this timeless custom Craftsman-style residence exudes warmth, character, and a deep reverence for nature. Thoughtfully designed to harmonize with its pastoral surroundings, the home radiates grace with its intentional aesthetic that echos the textures of the land which holds it.
Expansive windows and glass NanaWalls frame rolling fields and wide skies, inviting golden sunrises and striking sunsets to pour into every room. The home’s gracious flow blends indoor elegance with outdoor beauty with natural materials like sandstone, antique heartwood pine floors and cedar wood posts and beams and connect every surface to the earth and provides a sense of curated comfort and originality.
Wide porches invite lingering mornings with coffee or tea, while twilight settles gently across the open space, casting long, peaceful shadows. Take in the soft sound of a cascading waterfall and songbirds from the private back patio with mature, professional landscaping.
This five-bedroom, six-bathroom home offers a thoughtful layout that balances spaciousness with comfort - with connection for community and also space to retreat. Surround yourself with family and friends around the glorious kitchen with professional grade appliances, custom cabinetry, a large island and dining.
The gracious main floor primary suite surrounded by nature and a private patio adds both comfort and long-term livability. With its serene ambiance, vaulted ceilings and spa-inspired en suite bath, the main-level retreat is a true sanctuary.
Upstairs, generously sized bedrooms each feature their own en suite bath, ensuring privacy and convenience for family or guests.
This is not just a home; it is a sanctuary where the boundaries between shelter and nature blur, and where every sunrise and sunset feels like a personal masterpiece painted for you. It is the Sigma Oasis!

1816 Mariposa Remarks
Your home search finally been rewarded! The Boulder Lifestyle you’ve been seeking is here at 1816 Mariposa Ave. in Lower Chautauqua - Boulder, Colorado.
Situated on a west-facing, large lot just steps from Historic Chautauqua Park, this modern and traditional Chautauqua home evokes a sense of stillness and quiet, where time moves a bit more slowly and where you can slow down and step away from the everyday in one off the most comfortable homes you’ve visited in a while.
It’s as close to a relationship with your home as you might ever feel. It’s about flowing the energy that resonates through these walls, through these rooms and throughout the private outdoor living space which reminds you that you’re home and that everything’s right.
When they you talked with friends and family about a quiet location with Flatirons and Foothills views near all things Boulder, this is what you envisioned; with the coveted Historic Chautauqua Park, miles of Open Space and Mountain Parks trails out the back door, the energy of University of Colorado and Downtown Boulder. When you asked for a custom home with thoughtful design and finishes, this is what you pictured. When you talked about a sunny south and west facing backyard with mature trees, green grass, the birds and bees, this is what you envisioned. And we’ve delivered - here at 1816 Mariposa.
The south facing backyard, with Flatirons views is why you chose Boulder. There’s a sense of quiet that emanates from every corner of the 9,300 square-foot which will take you to another place and time. Where the music is the breeze through the trees.
If the home has a soul, then the chef’s kitchen may well be the heart of this home, with intentional and supremely functional design, vaulted ceilings, and custom finishes, this kitchen will entertain forever. It has tall custom cabinets, soft close cabinets and drawers, a walk-in pantry, stone countertops, an island to gather around, a study nook, formal dining room, fireplace, breakfast nook and wood floors. It’s a community space for sharing moments around food with friends and family.
The living room, with vaulted ceilings, large windows and a stone gas fireplace will take your breath away.
You will appreciate the efficient floor plan, with 5-piece primary bedroom and two other bedrooms sharing a full bath, a large landing, additional laundry hook ups and ample storage.
The fully renovated lower level has two more bedrooms, one full bathroom, a large laundry room and a cozy family room to binge your favorite Netflix series or play games with family.
Park your bikes, skis, and outdoor gear and the vehicles in the oversized, off-alley, two bay garage. Enjoy afternoons and sunsets from the large covered deck and celebrate your day with dinner from the barbie at a dining area on a sandstone patio.
When they talk about relationships, this home was built for them. It is a home that understands and responds to its residents. It’s listening. To give is to get, and this home gives. Welcome to 1816 Mariposa - it’s the Sigma Oasis - you’re already there!

Nestled amidst the lush, leafy canopy in Boulder’s Whittier neighborhood, this two-story Neo-Victorian alley house exudes a serene and enchanting aura. This home, situated between Bluff and Mapleton Streets, is a harmonious blend of bucolic charm and modern elegance, boasting sun-soaked interiors radiating warmth and tranquility. Its expansive windows offer panoramic views of the verdant treetops and seasonal foothills views, creating a peaceful retreat imbued with natural light. The bungalow’s cozy nooks and inviting spaces are perfect for unwinding, while its stylish design details add a touch of contemporary flair to this timeless, treehouse-like sanctuary.
A comfortable main floor living area with big windows and easy flow including 9’ ceilings, crown molding, wood floors, large windows, separate dining room, easy kitchen, a large bedroom and 3/4 bath and laundry. One upstairs bedroom is so sweet and the primary bedroom is complete with a large luxury bath with a soaking tub and a balcony overlooking the private yard. The private fenced yard is your place to relax under the large tree canopy. Where do you put all your gear? Well, in the hard-to-come-by-in-Boulder detached 1-bay garage.
When you asked for a well built, turnkey home in downtown Boulder at an easy price, we delivered! When you envisioned being close all things Boulder, you had this in mind! When you wanted a home to share with family and friends, this is what you described to them! Welcome home to 2338 20th Street - the Sigma Oasis! Your home search has finally been rewarded!

Your home search ends here! 7051 Johnson Cr, Niwot
Johnson Farm in Niwot, Colorado, is a living testament to Boulder County’s deep agricultural roots and the pioneering spirit that shaped the region. Established in the early 1900s, this land saw hardworking homesteaders turn open prairie into a thriving farmstead, where wheat, corn, and alfalfa once swayed under the vast colorful Colorado sky. Generations of the Johnson family tended the land, raising livestock and cultivating a way of life that embodied grit, determination, and community.
Today you can capture a bit of this essence at 7051 Johnson Circle in Johnson Farm. Rarely available in this community, this home is situated on a quiet circle in Niwot Colorado. The main level has 3 bedrooms, 2 bathrooms, a cozy centerpiece fireplace, vaulted ceilings, a separate dining room and eat-in dining nook or reading room, wood floors and large windows. The fully finished basement has a conforming bedroom, full bathroom and family room, this home offers an easy flow and simple floor plan. This is a well maintained home with many improvements like paint, roofing, air condition and more. This home clean and turn-key but also available for renovations that capture your imagination.
With wonderful orientation to the community park from the living area and the back patio this home feels good and offers a private, country setting. A place to call home, away from the everyday.
Adjacent to Dry Creek and space where you can throw on your kicks or jump on the cruiser and enjoy spring days on a network of scenic trails that cater to your outdoor needs with trails and paths like the Cougar Trail, Hidden Star Trail and Niwot Hills Trail among others, all accessible from right out the back door.
When you wanted a quiet community, this is what you envisioned. When you pictured a simple lifestyle away from the city, this is what came to mind. When you dreamed about a home that was comfortable and easy, this one becomes your reality.
A short walk to Downtown Niwot with shopping, coffee, dinner or a concert. Welcome home to 7051 Johnson Circle in Niwot, Colorado, where comfort, style, and community can become yours. Your home search has finally been rewarded. This is, The Sigma Oasis!

Your home search has finally been rewarded! This radiant modern condo flat in Washington Village, downtown Boulder, is a blend of contemporary design and urban luxury. Sunlight pours through expansive windows, illuminating the spacious open-plan living area with a warm, inviting glow. The kitchen boasts cutting-edge, top-of-the-line appliances that blend seamlessly with sleek cabinetry and stylish countertops and custom tile backsplash, creating the perfect space for entertaining.

Your home search has finally been rewarded! In the heart and soul of the Countryside subdivision in Westminster, Colorado, this renovated neo-traditional 2-story home on an oversized lot in a quiet cul-de-sac is your destiny unbound. Come tour the best value in Jeffco today. This home radiates warmth and calm from indoors to its outdoor natural surroundings.
An efficient floorpan with easy flow from room to room. From the large living room to the glorious renovated kitchen with tall white softclose cabinets and drawers, clean line quartz countertops, new stainless appliances and overlooking the spacious backyard. With two bedrooms and a renovated full bath. Go barefoot on the warm wood flooring and rise and shine to new windows that invite the outdoors in, filling the spaces awash with glorious sunlight.
Appreciate the fully finished lower level living space with a family room, a conforming bedroom, a three-quarter bath and laundry. Park your ride or your gear in the oversized attached 1-bay garage.
Situated on a fully fenced, 5,311 sqft lot surrounded by mature trees and privacy this property offers solitude and joy. A place for reflection and gratitude under glorious colorful Colorado sunsets from the back deck or with fireside chats on the lower yard level custom concrete patio. Take it all in, especially the clear views to the foothills and Colorado 14er Mount Blue Sky from the living room and the Boulder Flatirons and snow capped Indian Peaks from the back deck.
Other updates include a fully renovated kitchen with custom subway tile backsplash, new stainless steel appliances, new roof in 2021, an active radon mitigation system, new windows, and exterior siding, front door and storm door and recent HVAC servicing.
Near Standley Lake, Skyestone Park, West View Rec Center Space, Westminster Hills Open Space trails and dog dark, Countryside Vista Open Space and easy access to shopping centers with grocery, dining, retail, health and shopping. Easy Denver commute and public transit is also close by. You’ll be livin’ the “sac life” in time!It’s all right here for you - This is, the Sigma Oasis!

When you wanted to roll up your sleeves and experience a project, you saw that high Boulder prices obstructed your hankering. When you desired a project where the price left room for a significant renovation, this is what you and your accountant envisioned. When you asked for a large lot on a coveted street in the Martin Acres neighborhood, we delivered. Welcome to 315 29th Street where you can click on your tool belt and get to work transforming your vision into reality. On a west facing, oversized lot with gorgeous trees and privacy, this one will make you realize this is what you’ve been waiting ting for. It's time to stop looking at other homes that miss your mark and get busy right here! Connected to the Boulder Mountain Parks and Open Space trails system, the scenic Flatirons and Chautauqua Park, CU, grocery, shopping and a commute made easy - Your search for an affordable project with all things Boulder ends here! The sigma oasis awaits!

Welcome to the Top of the World! An iconic Silverthorne residence offering jaw-dropping panoramic views of Lake Dillon, the Ten Mile Range and the Gore Range. Situated on over two acres and adjacent to the Ptarmigan Trail, the unique natural setting of this property represents mountain living at its finest. The warm and comfortable great room features vaulted ceilings, a gas fireplace with soaring stone work, a gorgeous and accommodating chef’s kitchen with professional-grade stainless appliances and plentiful dining space. Relax at the end of an evening soaking in the fabulous views from your deck or patio and retreat to either of the two suites on the main level each complete with en-suite baths. Upstairs you'll find an additional living space, guest suite and bunk room. The lower level has access to the media room as well as the oversized four-car pull-through garage. Heliodrive solar system provides incredible efficiency keeping utility costs minimal. Enjoy direct trail access out the front door or experience all the new shops and restaurants in Silverthorne, centrally located within Summit County, this home delivers easy access to world-class skiing at Keystone, Arapahoe Basin, Breckenridge and Copper Mountain along with all of your other outdoor pursuits. Your epic Colorado Mountain home search ends here!

It’s as close to a relationship with your home as you might ever feel. It’s about feeling the soul that resonates through these walls, through these rooms and throughout the private outdoor living space which reminds you that you’re home and that everything’s right, and to just hold tight!

Primetime investment opportunity on The University Hill in Boulder, Colorado! When you wanted to roll up your sleeves and experience a project large or small, you saw that high Boulder prices obstructed your view. When you desired a project where the price left room for a significant renovation, this is what you and your consultant envisioned. When you asked for a good lot on a prime street street in the Uni Hill hood, we delivered! Welcome to 844 19th Street, where you can click on your tool belt or get with your designer and contractor and get to work transforming your vision into reality. On a west facing lot with a thick tree canopy and privacy, this one will make you realize that this is what you've been waiting for. It's time to stop looking at other projects that miss your mark and get busy right here! Extremely close to CU campus, Uni Hill Biz District, the scenic Flatirons, Chautauqua Park, Downtown Boulder - Your search for an affordable project with all things Boulder ends here!

Other updates include new stainless steel appliances, new Class 4 Impact rated roof in 2023, an active radon mitigation system and newer windows with custom wood molding, exterior trim paint and September servicing of heating and air-conditioning.

When you talked about a quiet location, this is what you meant. When you wanted parks, open space and trails nearby, this is what you desired. As you discussed the best value with a Boulder address the NAV delivered you here to 4648 Almond Lane in the Huntington Point neighborhood in Boulder, CO.
This light-filled designer Gunbarrel townhome is close to Downtown Boulder and Niwot and features tons of updating. It features two bedrooms and two and a half bathrooms. The kitchen is made to share cooking with your friends with clean lines, white cabinets, custom tile backsplash, quartz countertops and stainless appliances. The main floor flows with ease from one room to the other to the private back patio.
The primary bedroom has a large walk-in closet and a modern private bathroom with a step-in shower with custom glass shower door, a skylight, marble and travertine tile accent, a double vanity with marble top and and oversized picture mirror. The opposite bedroom upstairs has its own renovated full bathroom.
An unfinished basement provides additional storage or future living space, laundry and mechanicals.
Other updates include new paint, new carpeting in the bedrooms and stairways, new interior doors and hardware, new water heater, new refrigerator, new air conditioning, nest thermostat, sliding door roller shade, recessed LED lighting throughout, radon reduction system, wood fencing and new garage door.
This home is situated on a happy cul-de-sac is surrounded by mature trees, song birds and open spaces in a neighborhood characterized by its picturesque surroundings among parks and large trees and paths. The area’s proximity to outdoor recreational opportunities and convenient access to urban amenities further enhance its appeal, providing a perfect balance of nature and modern living.
Your home search has finally been rewarded - this is, the sigma oasis!

When they talk about a quiet location, this is what they mean. When they wanted parks, open space and trails nearby, this is what they desired. When they ask for best restaurants, best schools and best grocery? Yep, right here! When they sought the best value, this is what the shared. Well we delivered, here at 4082 Dawn Court in the coveted Sundance neighborhood.
So well curated on a secluded cul-de-sac, surrounded by mature trees, song birds, meandering Farmer's Ditch and glorious gardens and landscaping and you’ll agree - this is the Sigma Oasis!
With a truly open floor plan including large windows and vaulted ceilings this one will take your breath away. Two bedrooms and two bathrooms upstairs share a unique, multi-purpose loft area with potential for conversion to third bedroom. The main floor flow is easy with the large living room connected to the dining area and big kitchen makes it easy to entertain your guests. It’s time to create new memories right here.
Come experience the ultimate pride in ownership by this original owner. One of the most cared for homes you will see this year. Some updates include all windows with Hunter Douglas top-down/bottom-up blinds, wood and tile flooring, patio decking, water heater and radon mitigation system. Immaculate record keeping for all systems is available upon request.
The sense of community in Sundance is palpable, with friendly neighbors often seen enjoying outdoor activities or socializing in the communal spaces. The streets are lined with mature trees, providing shade during warm summer days and creating a cozy atmosphere.
Residents in Sundance appreciate the proximity to outdoor recreational opportunities at nearby parks like the Elks Lodge and with miles of trails right out the backdoor, literally. Yet with its tranquil setting, the neighborhood is conveniently located near local shops, restaurants, and schools, offering the perfect blend of serenity and convenience for its residents. And now your home search has finally been rewarded!

When they talk about a premium location, this is what they mean. When they wanted open space and trails nearby, this is what they desired. When they ask for best restaurants, best schools and best grocery? We delivered, here at 1285 Bear Mountain Drive, Unit D. A sought after contemporary end-unit with an open and bright main floor living area. The renovated kitchen, including custom soft-close cabinets, glass tile backsplash and bright white Caesarstone countertops is gorgeous. With new luxury vinyl flooring, carpeting and new paint throughout. Enjoy a dining room and living area with large windows and a modern, custom tile wood-burning fireplace. Bring the party outside to a large private back patio among the trees. This is unique layout here with 3 bedrooms and a full custom renovated bath upstairs, a full renovated laundry room, bathroom and large bedroom in the basement. Newer HVAC and air conditioning, vinyl windows and walk-in primary closet are a few of the features. Tucked-away in quiet and established Bear Creek neighborhood high atop Table Mesa, this rarely available end-unit, 2-story townhome with full finished basement boasts $50k in updates and renovations. With an adjacent 1-bay garage and dedicated off-street parking, yard-space buffer and seasonal Bear Creek, this one leaves nothing left to do but smile, smile, smile! Walk to parks, gardens, award winning schools, shopping, grocery, dining and miles of trails nearby in the Boulder Mountain Parks and Open Space trail system. Your home search has finally been rewarded!
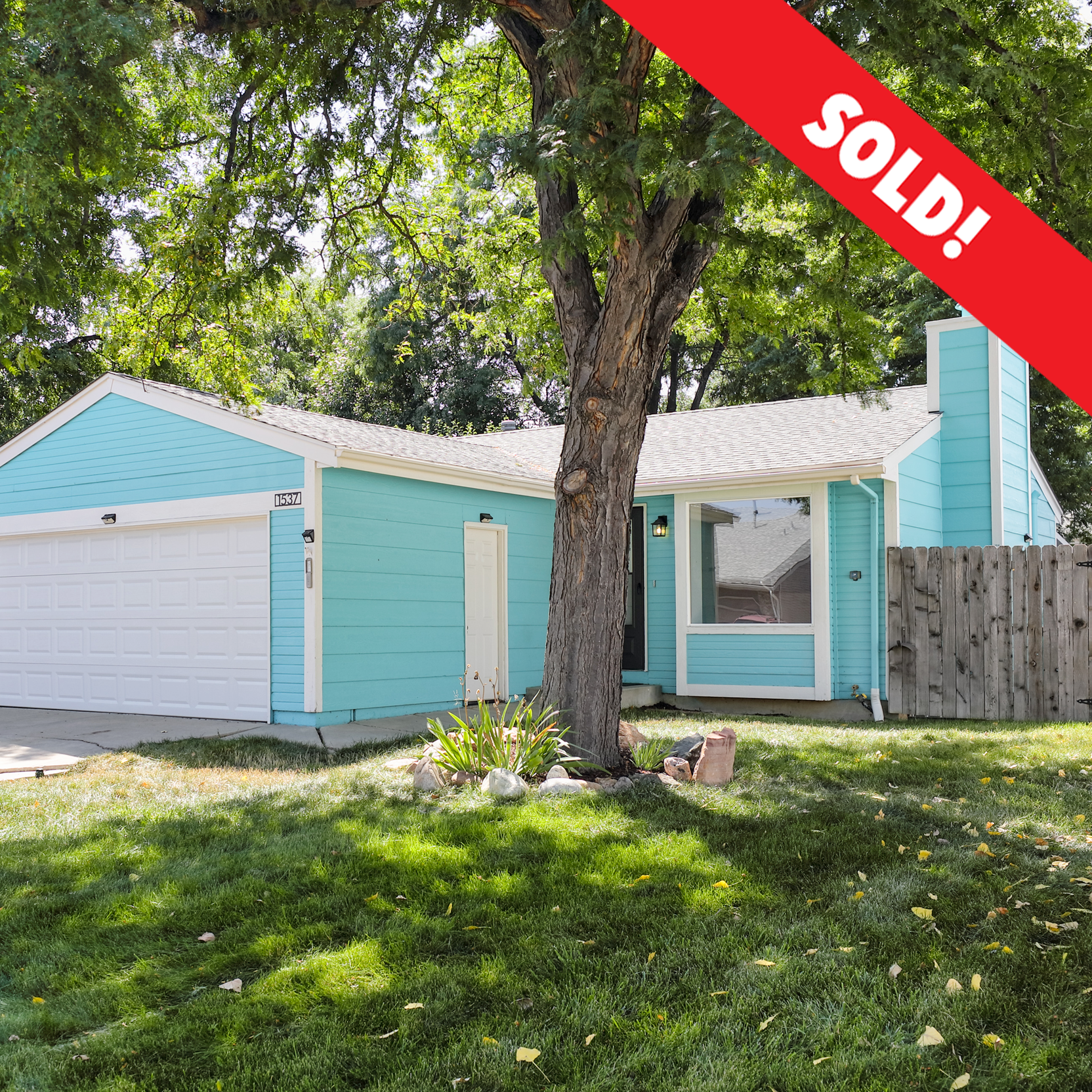
Welcome to 1537 Calkins Avenue in the heart of Northwest Longmont - where your new lifestyle puncuated by this complete home. Being here reveals what you’ve been envisioning in your new home. Quite possibly the most wonderful home in the Wood Meadow neighborhood. This property will make an impression on you!

Quite possibly the most beautiful home in the Lamplighter neighborhood in Arvada. A modern, raised-ranch home with views to the southwest and with recent custom updates to every room and system. Your search ends here!
The gorgeous and open main floor features hickory floors, vaulted ceilings, granite countertops and custom tile throughout. The gourmet kitchen has custom cherry cabinetry, counter-depth fridge with matching front panels, a double wall oven and other appliances. Grab breakfast at the eat-in dining nook and then enjoy dinner together at the formal dining room. But before you land here, kick off your gear in the large mudroom entry and get ready to call this one home.
The living room is large and comfortable with vaulted ceilings, skylights, a glass bowl wet bar and glass doors to the front balcony and the backyard. Appreciate a large gas fireplace and chimney centerpiece flanked by custom cherry shelving and storage.
At the east end of the main floor resides the primary bedroom with vaulted ceilings, skylights, walk-in closets, storage and custom tile and granite counters. With access to the back yard and front balcony. At the west end of the home are two more bedrooms that share an updated full bathroom.
And this lower level! The stairway down is wrapped in gorgeous, locally hand-crafted metal and wood work and enter area with10’ ceilings. Fully finished with gorgeous travertine tile floors and more solid cherry doors with handsome hardware and custom lighting fixtures. The family room features lots of living space including a wet bar with refrigerator. There are two more bedrooms with custom, built-in Murphy beds and a gorgeous custom 3/4 bathroom with travertine sink, marble tile and cut shower glass that resembles the Rocky Mountain skyline. The space here is designed for multiple purposes such as bedrooms, office space, storage or hobby and studio rooms. A full laundry with wash basin and storage.
Tuck your rigs and gear away in the oversized, 2-bay attached garage from the decorative stone-like paver driveway.
Appreciate the low maintenance back yard and patio area with open air and no neighbors behind. There’s natural and custom landscaping with mature fruit trees, evergreens, wild rose bushes, a walking path and a fire pit for huddling around. Water with it all with a complete lawn irrigation system.
From the epic front deck overlooking the western skyline, kick up your feet Après-style, at the end of your long day and take in the Denver Bronco sunsets. It’s unreal here!
Lamplighter Park and Oberon Middle School are just a short walk away. Also enjoy nearby Olde Town Arvada and Standley Lake Rec Area. An easy commute to Denver, I-70 and the Colorado mountains. Your home search has finally been rewarded!
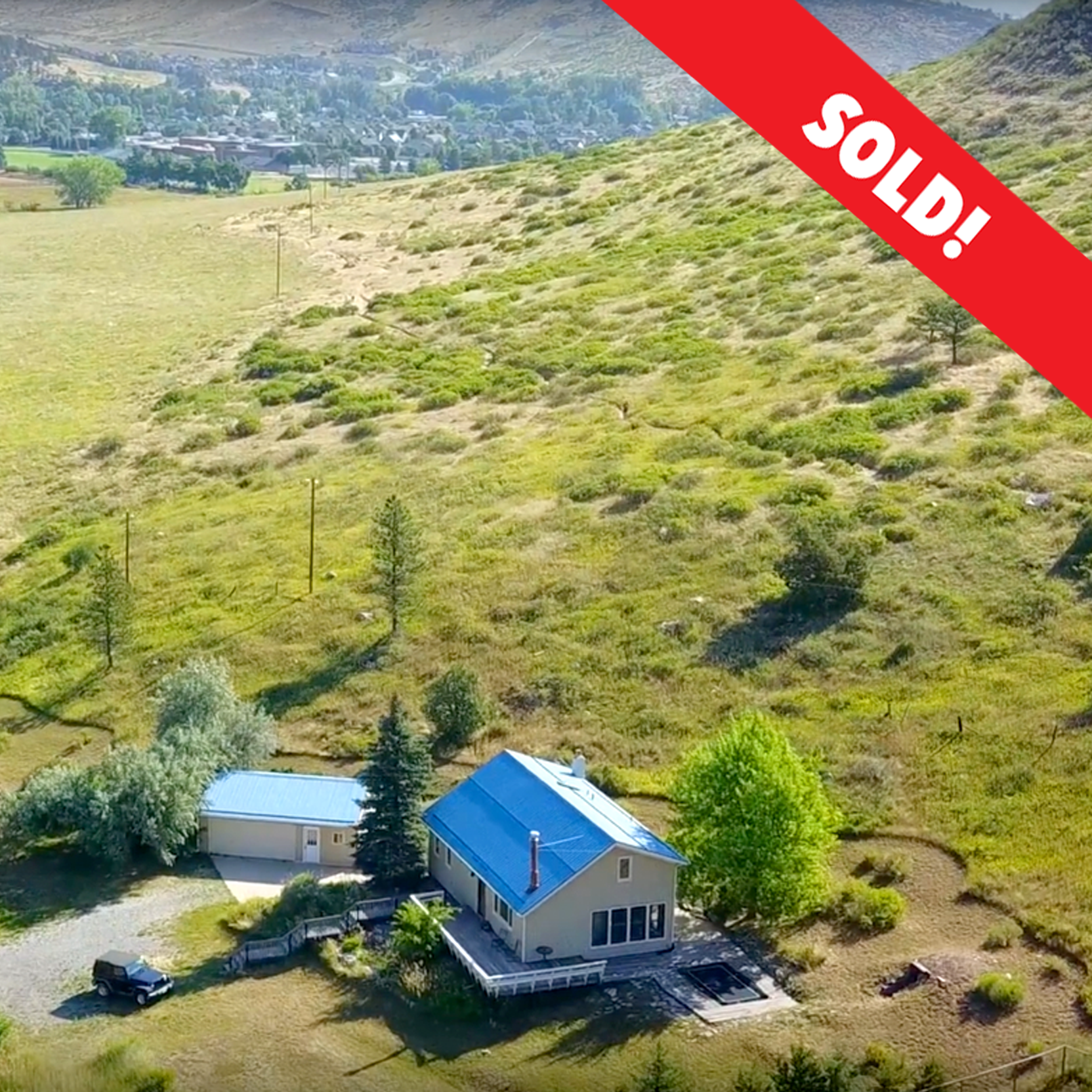
403 Red Gulch Road Lyons, CO
Address: 403 Red Gulch Road Lyons, CO
Status: Coming this spring
Price: $TBD
Bedrooms: 4
Bathrooms: 3
Square Feet: 2600
Lot Size: 56,628 (1.3acres)
Garage: Detached 720sqft, 2-bay
Year Built: 1974
SVVSD Schools: Lyons, Elem, Lyons Middle, Lyons HS High
HOA: None
Well Water and Septic System: Yes
Taxes: $2,781
Floodzone: Minimal Risk
Highlights: You asked for space and solitude? Here it is! The Valley that is Lyons Park Estates. This 2 story home is set in a quiet meadow abutting Picture Rock Trail and open space and so close to the town Lyons. Near Heil Ranch Trailhead and few miles to Hall Ranch Trailhead. Close to the kayak course, Planet Bluegrass and Oscar Blues. So many updates here, too many to mention. New kitchen and baths and and interior paint, carpet, flooring windows exterior siding, metal roof. Finished walk-out lower level. Awesome oversized garage. Set on 1.3 lush acres. Your adventure has finally been rewarded.

Highlights: Nature, it’s all around you…
Just minutes to Pearl Street and Downtown Boulder, yet a world away on your own 2 acres of serenity and privacy. Soak in the stunning sunrise and views looking out over Sanitas Mountain at the city lights and plains beyond. The home is move in ready, but owner has plans for a major remodel suitable for the lot the home sits on. Seven Hills sub is an active & social neighborhood with a great mix of neighbors ranging from young families to multi-million dollar homes. County maintained roads to the paved driveway. Your home search has finally been rewarded!

927 Cinnamon Lane - Louisville, CO
Renovated home in highly desired Cherrywood subdivision in Louisville, Colorado. The kitchen has been gutted and completely redone with custom Dacora cabinets, engineered counter tops and new stainless steel appliances. Open floor plan & vaulted Ceilings. Lower family room with cozy gas fireplace. Recreation room in basement can be a 4th bedroom. All bathrooms have been updated. New paint on the inside and out. New wood floors on main level and lower level new carpet, trim and paint. Great neighborhood. Walk to Fireside Elementary School and be close to downtown and even closer to the renovated Louisville Rec Center! Your homes search ends here yo!
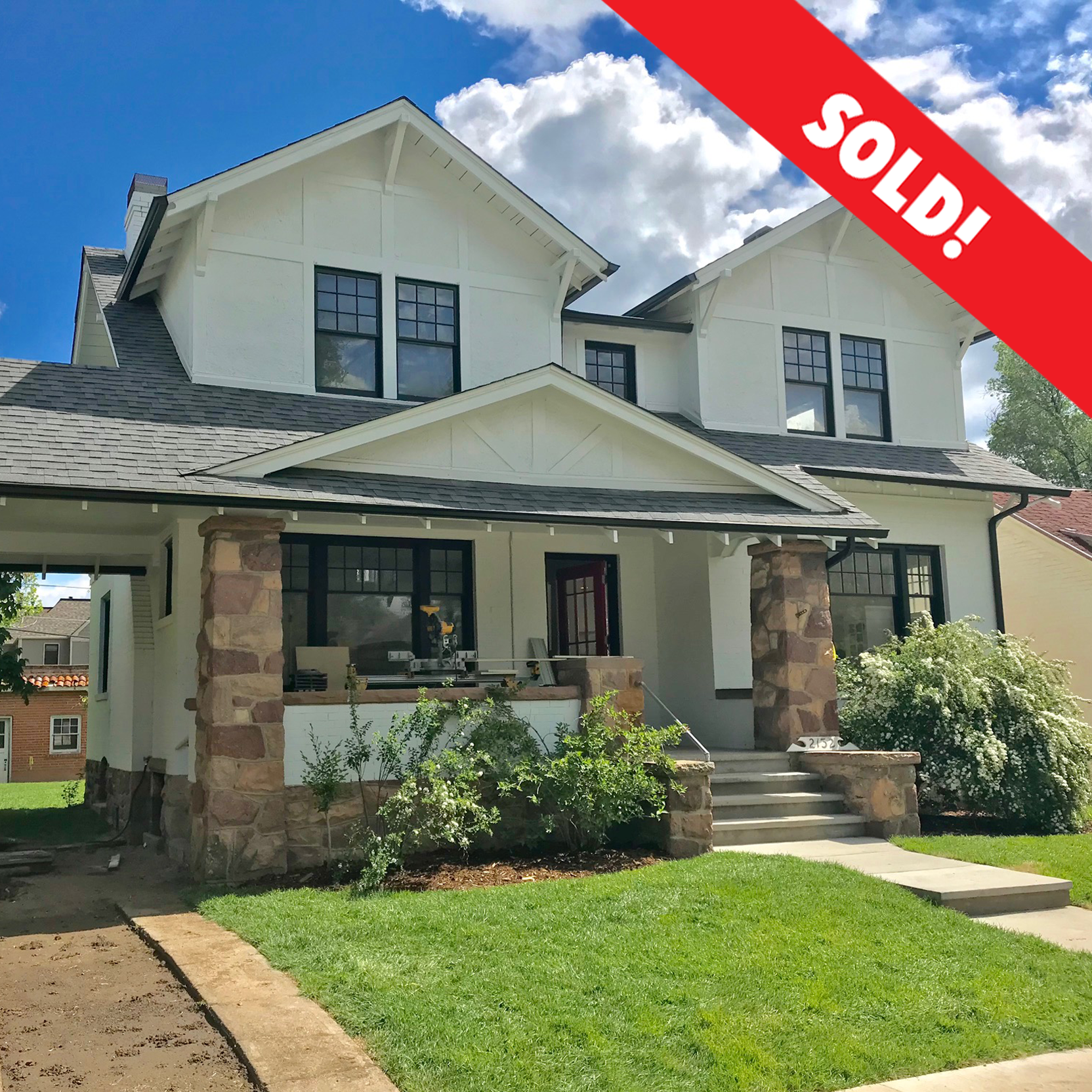
2132 Pine Street Boulder
An aerial tour of this property is coming soon!
2132 Pine Street - Boulder, CO
Status: For Sale!
Price: $1,679,000
MLS#: 904083
Bedrooms: Three upstairs, with basement bedroom potential
Bathrooms: Two full bathrooms upstairs. Main floor powder room. Basement rough-in.
Square Feet: 2,942 total and 2,882 finished (Buyer to verify )
Year Built: 1917, fully renovated 2018 and 2019
Design Style: Turn-of-the-Century Craftsman
Lot Size: 7,146
Garage: Off-alley, 440sqft detached, 2-bay garage, 3 off alley parking spaces and porte and porte cochere
Schools: Boulder Valley School District, Whittier Elementary (IB), Casey Middle, Boulder High
HOA: No
Taxes: $5,891 (2018)
Floodzone: None
Highlights: The one you’ve been waiting for! Your Downtown Boulder home search ends here…
The most stunning, custom renovation of a 102 year old craftsman-style home. Situated on a large, gorgeous lot in the heart of Whittier subdivision in Downtown Boulder, this elegant home has been carefully deconstructed to the framing and then reinvented with a modern focus yet still embracing the old world craftsman design and integrity.
Only the second owner of this home that has the spirit of old Boulder yet will spoil you with modern finishes, elegant living spaces and amenities from an oversized front porch to the living room moss rock fireplace, glass cabinets and hardware and to vintage craftsman trim work.
The kitchen is the centerpiece of this home. A well designed, foodies corner with quartz countertops, Viking oven and gas range and refrigerator, Bosch dishwasher, subway tile, floating walnut shelving and where handmade pendant lights float above the large island. The adjoining dining room completes the space for the ultimate in entertaining. The main floor has a light filled living room, a private library and chic guest powder room. The back sunroom is a wonderful place to retreat to quiet and privacy.
The wide, handsome stairway delivers you to the bright upper living area with a large landing, high ceilings, three bedrooms including a 5-piece master suite with walk-in closet, walk-in shower and stand alone bathtub. A full size washer and dryer and ample antique-style storage.
The mostly completed basement living spaces — with framing, electrical, plumbing insulation, drywall, baseboard heat and recessed lighting installed await your vision for completion.
Yep! It’s all new here, including new and refinished oak floors new roof, new foam attic insulation, new boiler heat, new efficient evaporative cooling system. Handmade and thoughtful lighting fixtures and recessed lighting on dimmer switches. Complete new electrical system, all new plumbing system including new sewer line to the alley.
Step into the private backyard oasis where your guests will come back again and again for entertaining from the large patio and deck. Three off-alley parking spaces, quaint off-alley garage, and original porte cochere. New lawn, landscaping and fencing. Just a short walk to Cured and the Pearl Street Mall and a breezy cruiser ride to Whole Foods, the University of Colorado and an easy commute to Denver, DIA and the Colorado Mountains. This is it, welcome home!
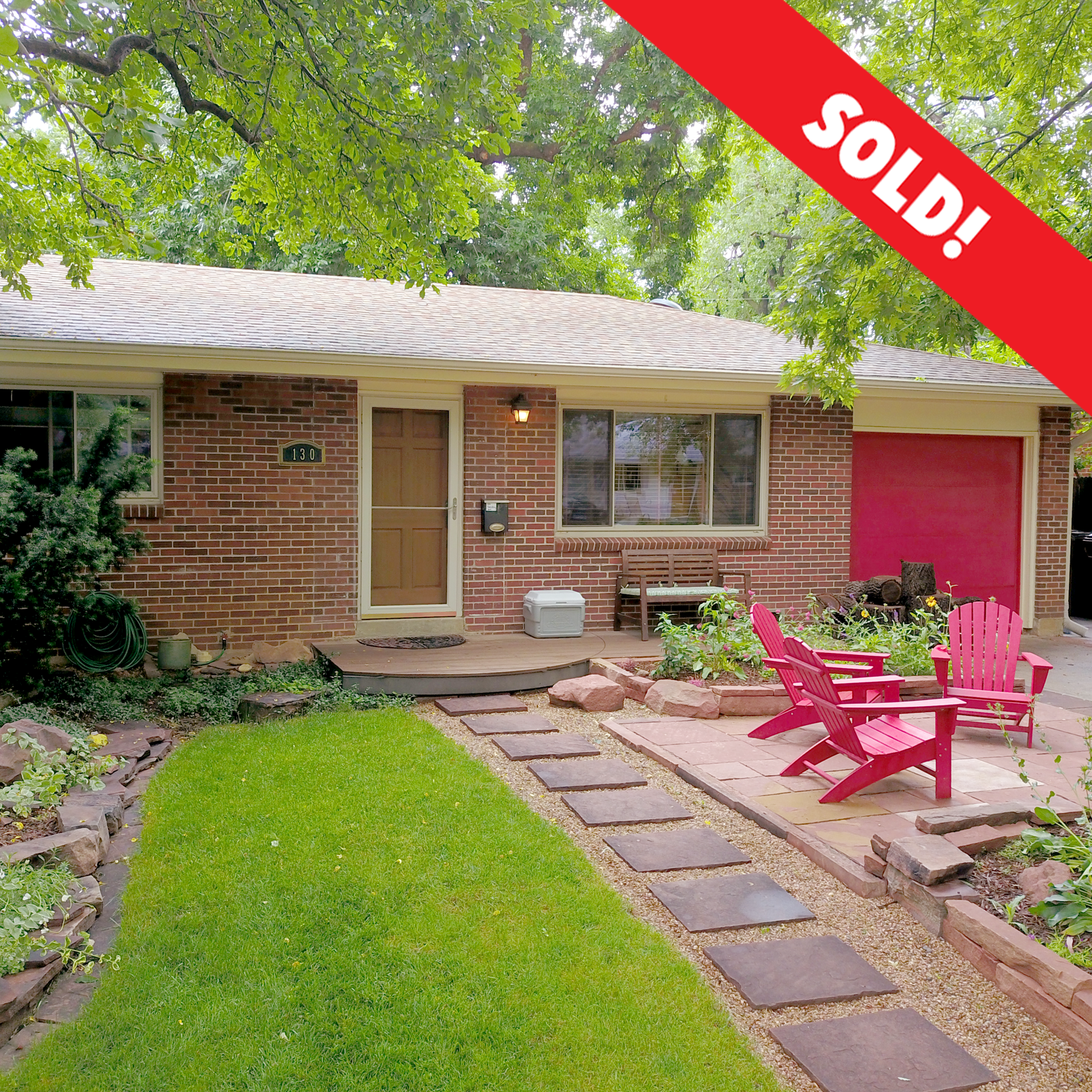
130 S 34th Street Boulder, CO
Come fly with me to 130 S 34th Street!
130 S 34th Street Boulder, CO 80305
Price: $751,000 (10.6% over list price)
Status: SOLD
Design Style: Brick Ranch
Bedrooms: Three
Bathrooms: Two (one full bath and guest powder room)
Square Feet: 1,117 (Buyer to verify square feet)
Lot Size: 7,275sqft (.17acres)
Year Built: 1955 (recently renovated)
Taxes: $3,334 (2018)
HOA: N/A
Boulder Valley Schools: Creekside Elementary, Manhattan Middle, Fairview High School
Highlights: A classy ranch home renovation, nestled in the heart of the Martin Acres neighborhood. This warm designer home boasts a foodie’s kitchen that overlooks the lush landscaped backyard and features a large island and all new quiet-close drawers and cabinets, custom soapstone countertops, all Viking professional appliances and vent hood. The renovation also includes a private powder room and separate full sized laundry, recessed LED lights, smart switches, new hardwood floors on replaced sub-flooring, new trim, new vent covers.
This home flows simply from inside to the outdoors. An amazing outdoor space for entertaining with gorgeous landscaping around this gardener’s peaceful oasis. Raised organic garden beds with abundant produce and flower beds that bloom from March through summer. Two apple trees and one peach tree in this shaded private backyard will bloom along with 200 tulips that will paint your springtime with colors. Stash your gear in the large custom storage shed and roll the cruiser bikes into two custom lean-to storage/bike bins situated on a new concrete pad.
An energy efficient and comfortable home with new wall and attic insulation, and newer windows, new water heater and a crawl space vapor barrier with radon mitigation system.
Easy access to Basemar and Table Mesa Shopping Centers with grocery, dining, retail and health and beauty shops. Near rec centers, walking trails, bike paths and public transit.
Your home search has finally been rewarded!
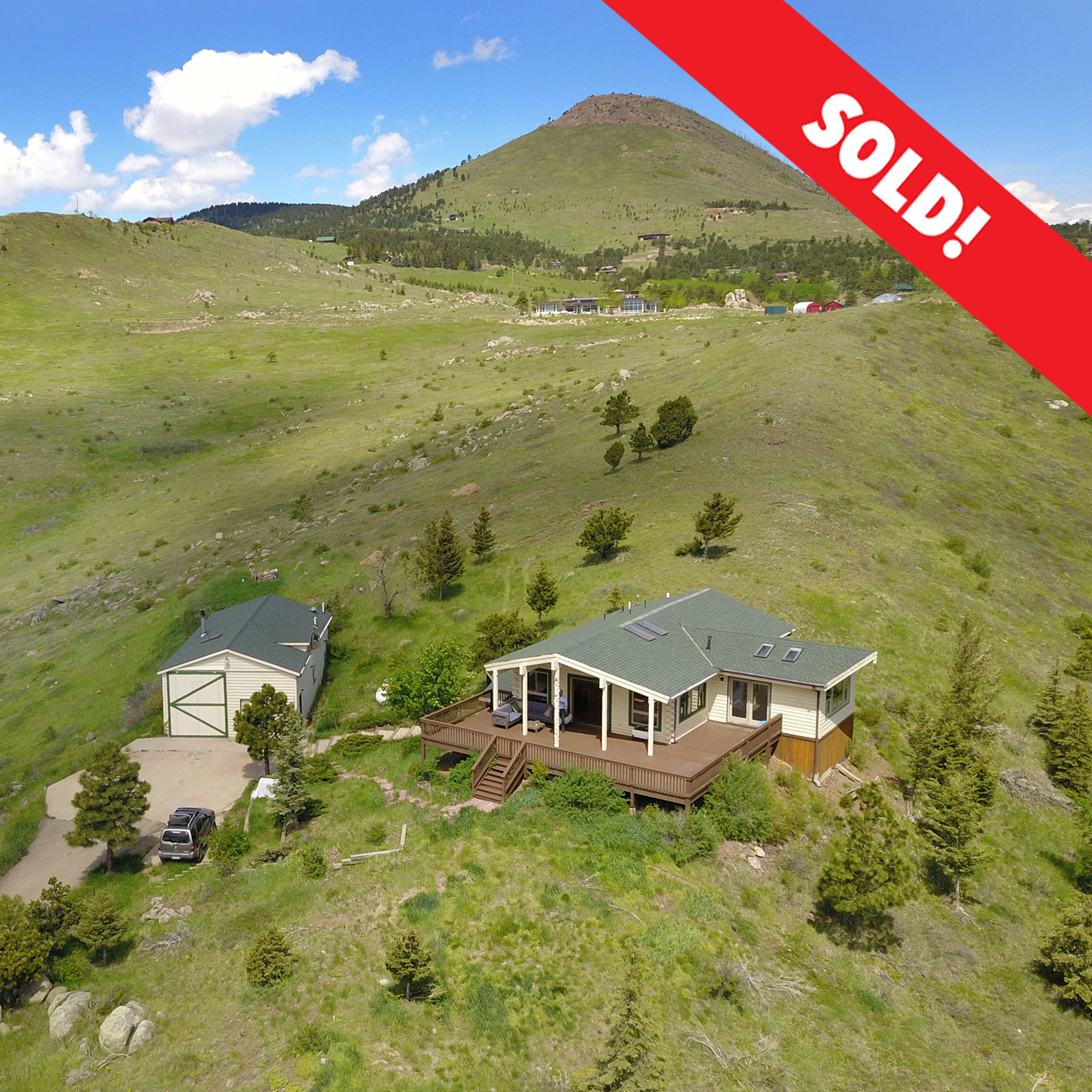
280 Boulder View Road
Come fly with me and take an aerial tour!
Address: 280 Boulder View Road, Boulder
Status: SOLD for $720,000 (5.1% over list price)
List Price: $685,000
Bedrooms: 3 plus an office on lower level
Bathrooms: One 3/4 on main level, one full on lower level
Square Feet: 2,145, Studio is 1,100sqft (buyer to verify all sqft)
Year Built: 1985
MLS#: 884952
Design Style: Mountain Cabin
Lot Size: 2.25acres (98,118sqft)
Garage: 2-Bay plus studio
Schools: Boulder Valley School District, Flatirons Elementary, Casey or Manhattan Middle, Boulder High
HOA: No
Taxes: $4,004 (2018)
Floodzone: X, Minimal Risk
Highlights: On top of the world, with sweeping, epic views over Boulder and the Foothills. A warm and inviting classic Colorado Mountain home atop Sugarloaf Mt. With vaulted ceilings, wood floors and large windows throughout the main level. An open kitchen with breakfast bar and dining area. Spacious master bedroom with updated bath and private balcony with views. The living room flows onto an oversized deck to breath-taking/mind blowing views of Boulder. Lower level living area is complete with large bedroom, new bathroom, living room, study and oversized mudroom at second entrance. This is the place to be for surreal sunrises, sunsets and stargazing. Almost 3 acres bordered by National Forest land with seasonal wildlife and raw natural beauty. A rich history here in Pride of the West community. All weather road, easy access and paved driveway. Detached oversized 2-car garage. Boulder schools. 15 minutes to 9th and Canyon and 30 minutes to Eldora. This is it - your mountain home search has finally been rewarded!
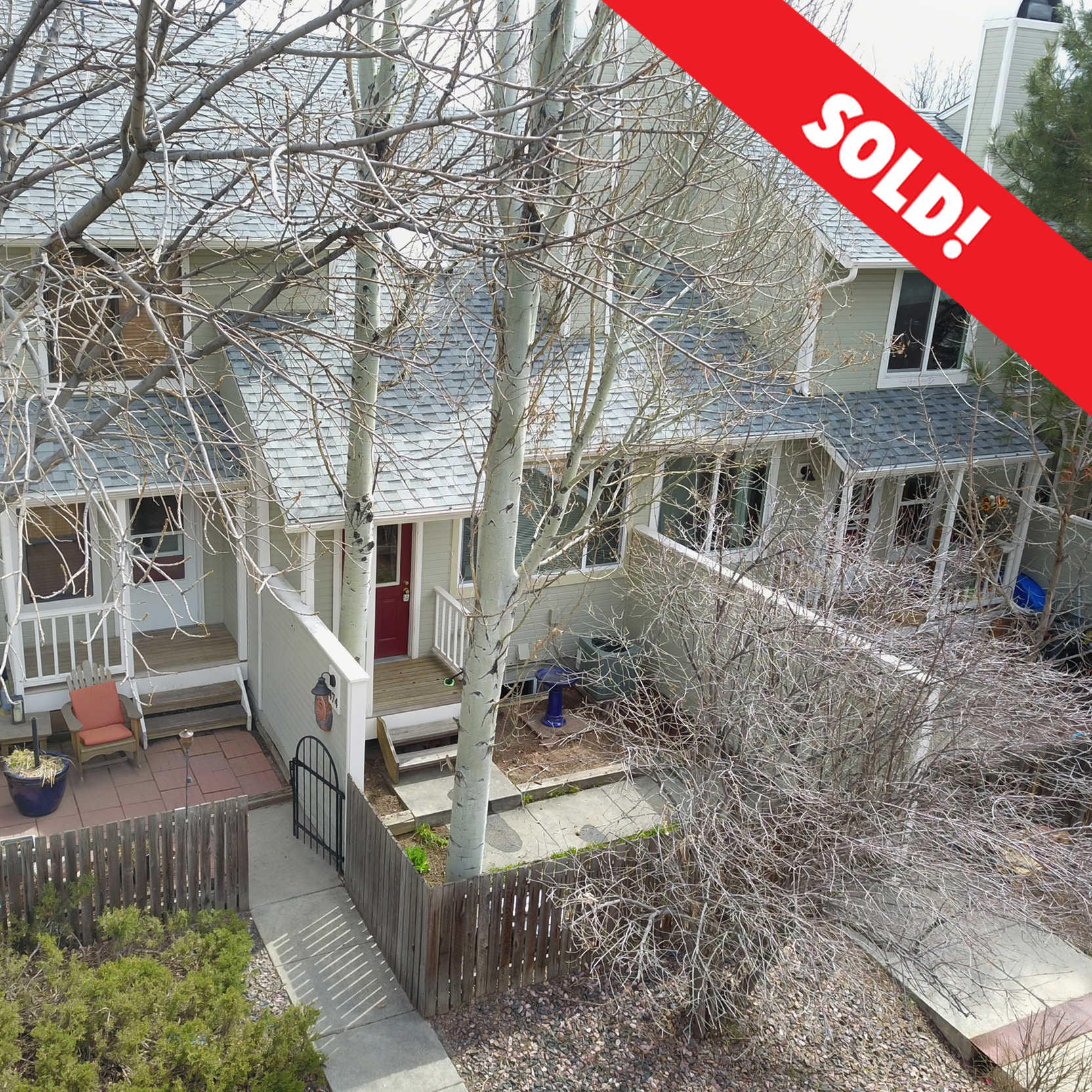
472 Owl Drive, Louisville, CO
Address: 472 Owl Drive. Louisville, CO 80027
Status: SOLD!
List Price: $345,000
Sold Price: $340,000
Bedrooms: Two, one upstairs, one lower level
Bathrooms: One full upstairs with master and one 3/4 lower level
Square Feet: 1,086
Year Built: 1984, fully remodeled in 2019
MLS#: 876770
Design Style: Townhome-style condo
Garage: One bay, attached
Schools: Boulder Valley School District, Fireside Elementary, Monarch Middle, Monarch High
HOA: Wildflower Condominium Assoc. Distinctive Community Management @ 720-787-9800
Taxes: $2,029 (2018)
Floodzone: Minimal Risk
Highlights: Rarely available in Wildflower Condominiums in popular Louisville, Colorado! A well remodeled 2 bed, 2 bath, townhouse designer ! There's nothing left to do here but smile, smile smile! Brand new open kitchen, new wood flooring, new carpeting, new windows, new paint, new HOA roof, siding and trim. Open and bright floorplan. Fenced-in and private courtyard. Attached 1-bay garage. Best location near new state of the art Louisville Recreation Center, trails, bus line and bustling Downtown Louisville. Yep, your home search ends here!
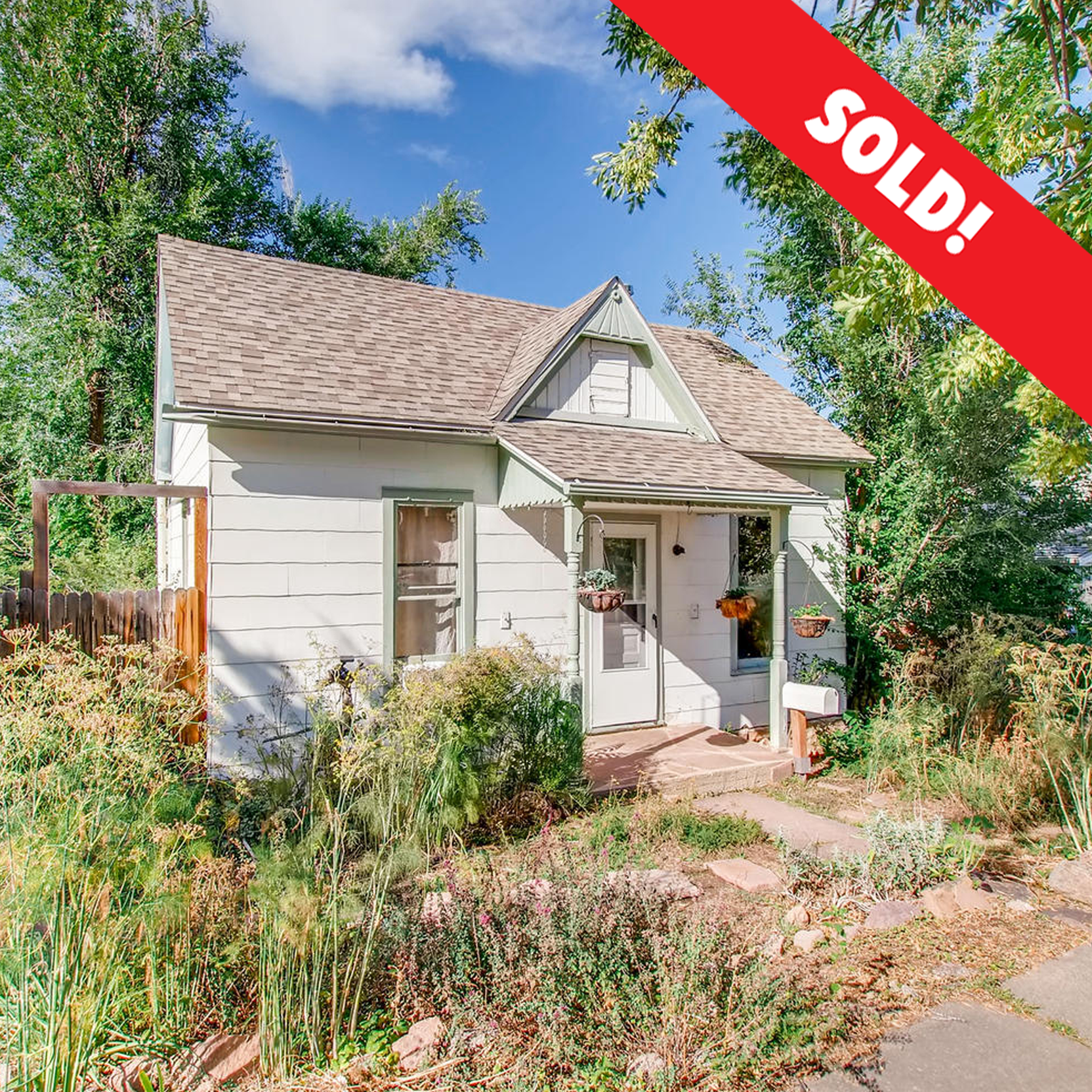
625 University Ave. Boulder
Status: SOLD
Price: $794,500
Sold Price: $788,000
Bedrooms: Three, plus a den
Bathrooms: One full, One 3/4
Square Feet: 1,044 (Buyer to verify sqft)
Year Built: 1909, addition(s) in 1990s
MLS#: 872943
Design Style: Turn-of-the-century cottage style home
Lot Size: 7,980 (.18acres)
Garage: 288sqft detached, off alley
Schools: Boulder Valley School District, Flatirons Elementary, Manhattan Middle, Boulder High
HOA: No
Taxes: $4,369 (2018)
Floodzone: X, Minimal Risk
Highlights: Bring your creative renovation vision to this turn-of-the-century cottage in classic West Boulder. Situated on a large, flat lot with gardens and privacy. Amazing potential here in such a unique setting close to Chautauqua, CU and Downtown Boulder. Easy access to miles of hiking trails in Boulder Mountain Parks and Open Space. Updated electrical and plumbing, newer tankless water heater, newer roof, all wood floors and vintage trim package with classic lines and 9' ceilings. Off-alley and detached garage.
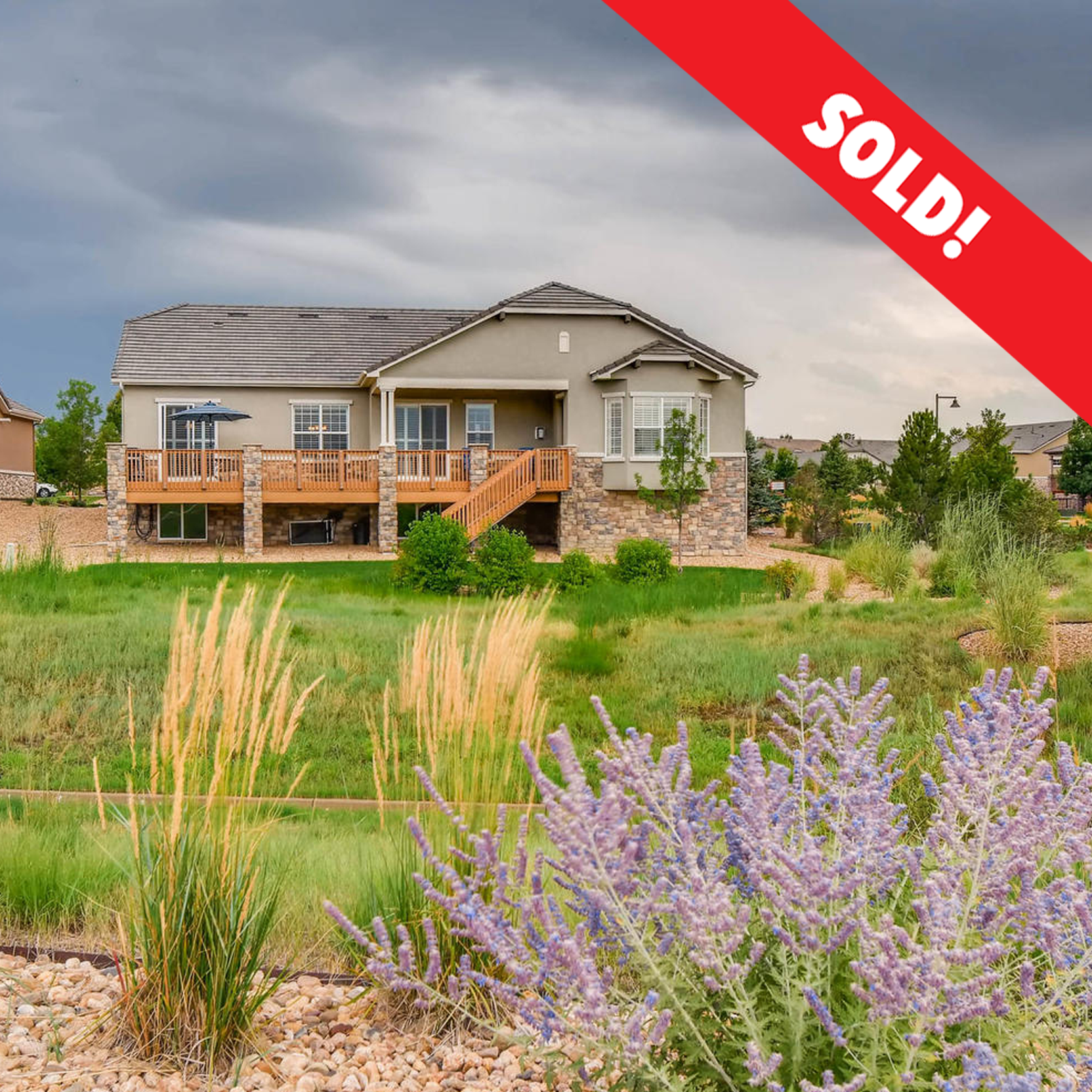
4785 Silver Mountain Loop - Broomfield, CO 80023
4785 Silver Mountain Loop - Broomfield, CO 80023
Status: Active
Price: $799,000
Sold Price: $810,000
Bedrooms: 2
Bathrooms: 3
Square Feet: 5,250 (2,625 main floor, finished)
Year Built: 2011
MLS#: 860029
Design Style: Traditional, stucco
Lot Size: 9,500 (.21acres)
Garage: Attached 3-bay, 660sqft
Year Built: 2011
Schools: Adams 12 5-Star Schools: Coyote Ridge Elem, Rocky Top Middle, Legacy HS
HOA: Yes, CMCC @ 303-665-1256 approx. $170/mo
Taxes: $7,181 (2017)
Floodzone: X, Minimal Risk
Highlights: The one you’ve been waiting for! The popular VAIL model, by Pulte Homes, on the best street in Anthem Ranch. Nestled into a corner lot with a private backyard buffering green space and trails. 2 bedrooms and 3 baths in this large ranch home with over 2,500sqft of living space. Many upgrades here like granite counters, maple cabinets, crown molding, plantation shutters and extended hard wood floors throughout. A/C, ceiling fans, french door to office, fireplace with stone surround. Extended, covered deck with mountain views and stunning sunsets, Oversized 3-bay garage. Large unfinished basement. Anthem Ranch is an active 55+ adult community. State of the art Aspen Lodge Community Center nearby is 30,000sqft with lobby, pool, exercise room and tons of group clubs and activities. Connect with over 48 miles of trails throughout this awesome community. Your adventure has finally been rewarded!
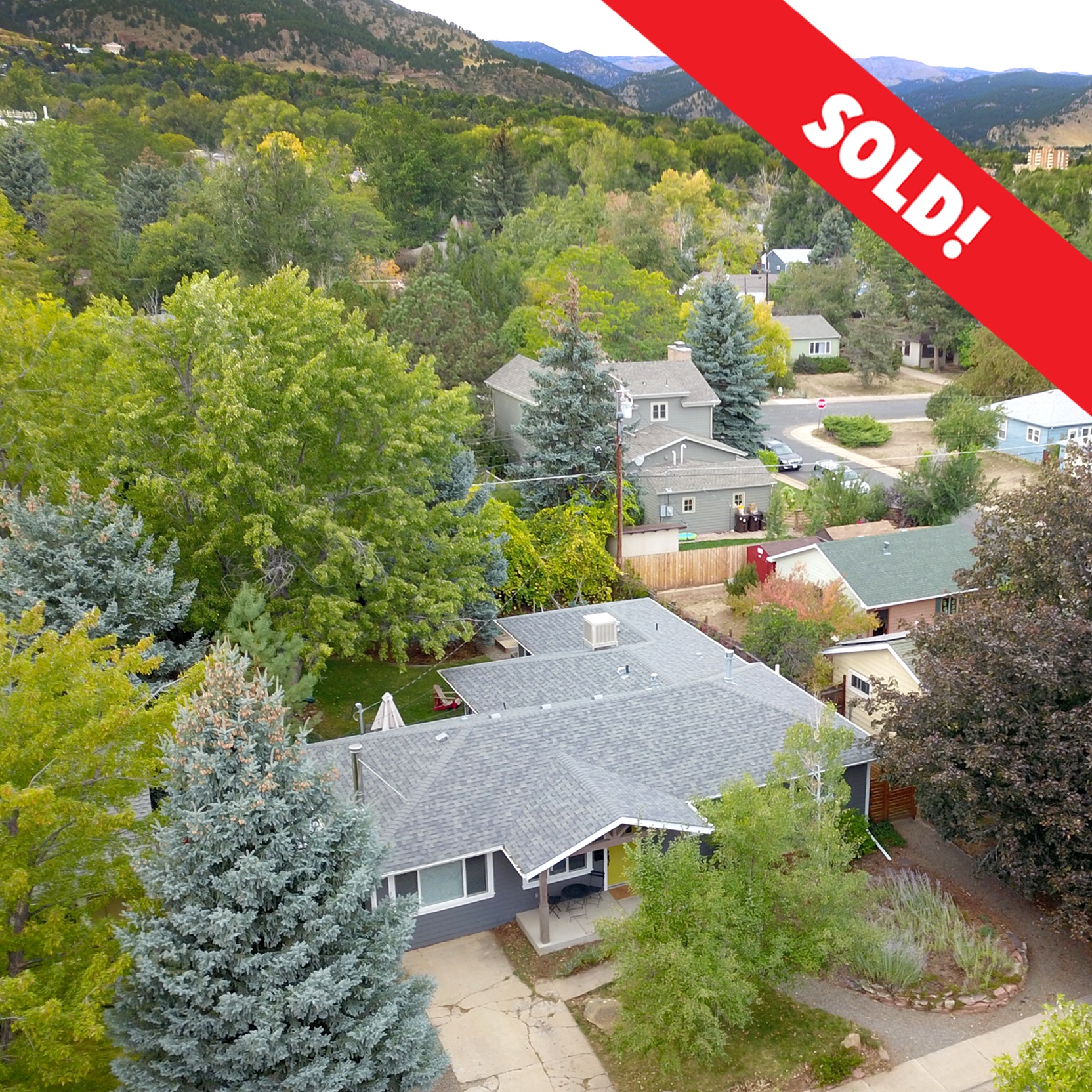
265 30th Street, Boulder
Address: 265 30th Street - Boulder, CO 80305
Status: SOLD!
List Price: $839,000
Sold Price: $835,000
Bedrooms: 4, all conforming
Bathrooms: 2 full, including master bathroom
Square Feet: 1,754 (buyer to verify)
Year Built: 1955, large addition in 2012
MLS#: 864363
Design Style: Post-war ranch
Model: The Turnpike
Lot Size: 6,417 (.15acres)
Garage: None, off street parking and storage
Schools: Boulder Valley School District, Creekside Elementary, Manhattan Middle, Boulder High
HOA: No
Taxes: $3,776 (2017)
Flood zone: X, Minimal Risk
Highlights: A heartfelt and authentic full-home renovation and addition, nestled in the heart and soul of Martin Acres. This vibrant, designer ranch home boasts a foodie’s kitchen that overlooks the backyard and features all new quiet-close drawers and cabinets, open shelving, ample storage, custom concrete counter tops, a computer nook, a classy vent hood and recessed lighting. Two full remodeled bathrooms, 4 bedrooms, including a beautiful master suite addition with vaulted ceilings, large windows, built-in closets, a soaking tub, heated floors, handsome marble countertops and elegant tile work. A total renovation with a seamless transition from the original home to the new addition. Truly an open floorplan from front to back, this home flows simply from inside to the outdoors. A fab outdoor space for entertaining and gorgeous landscaping around this gardener’s peaceful oasis. Fully irrigated yards with mature trees, kind fences, berries, flowers, several raised veggie garden beds, a play-set, attached storage sheds and a custom bike lean-to with easy access to cruise to all things Boulder. Green points certified and loaded with new wall, attic and and crawl space insulation, new windows. Cozy up to the high efficiency living room wood-burning fireplace. Control from anywhere Nest t-stat. Six year old high quality roof and gutters. This one’s it. With easy access to Basemar and Table Mesa Shopping Centers with grocery, dining, retail and health and beauty shops. Near rec centers, walking trails, bike paths and public transit. Nothing left to do here but smile, smile, smile. Your home search has finally been rewarded!
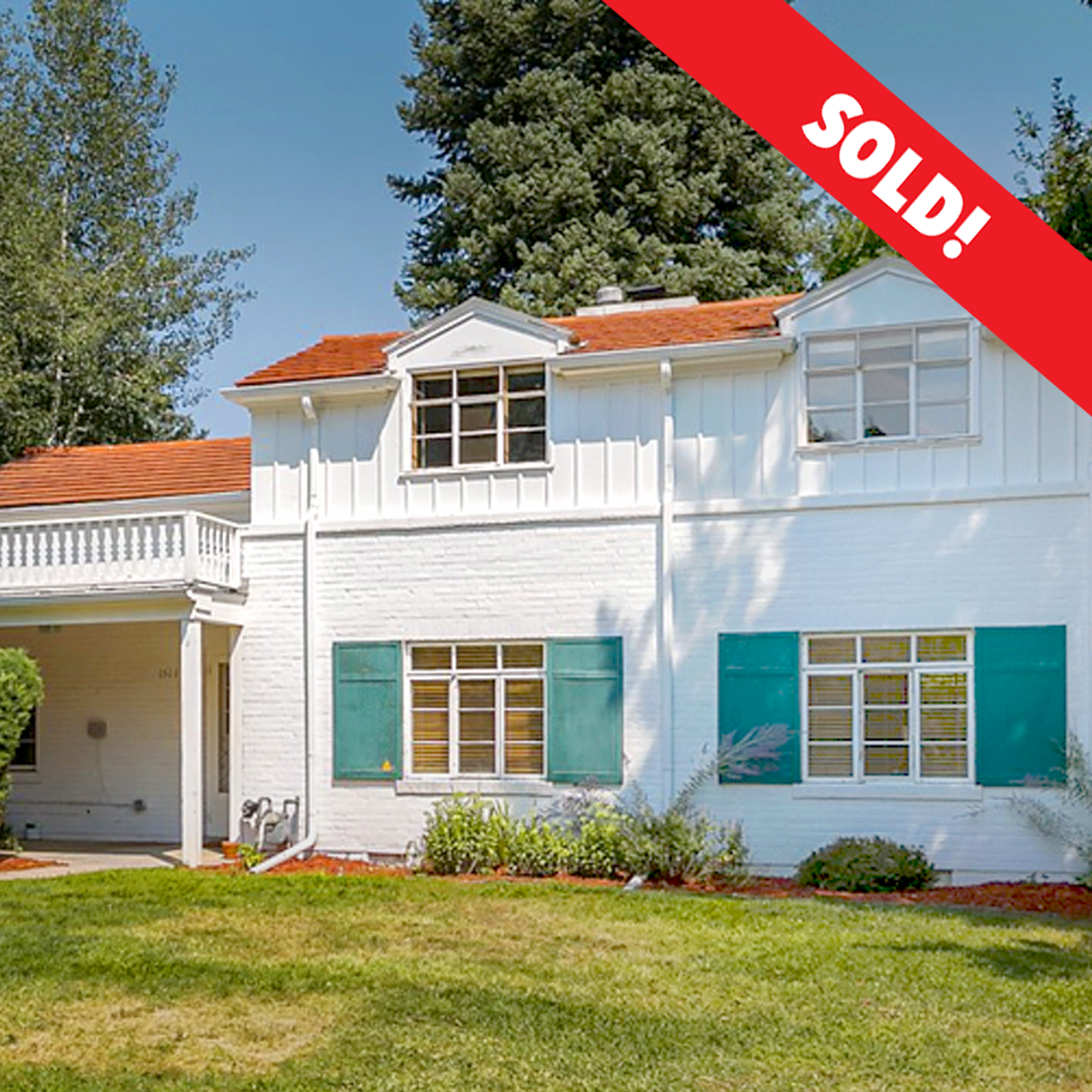
1500 Bluebell Avenue, Boulder
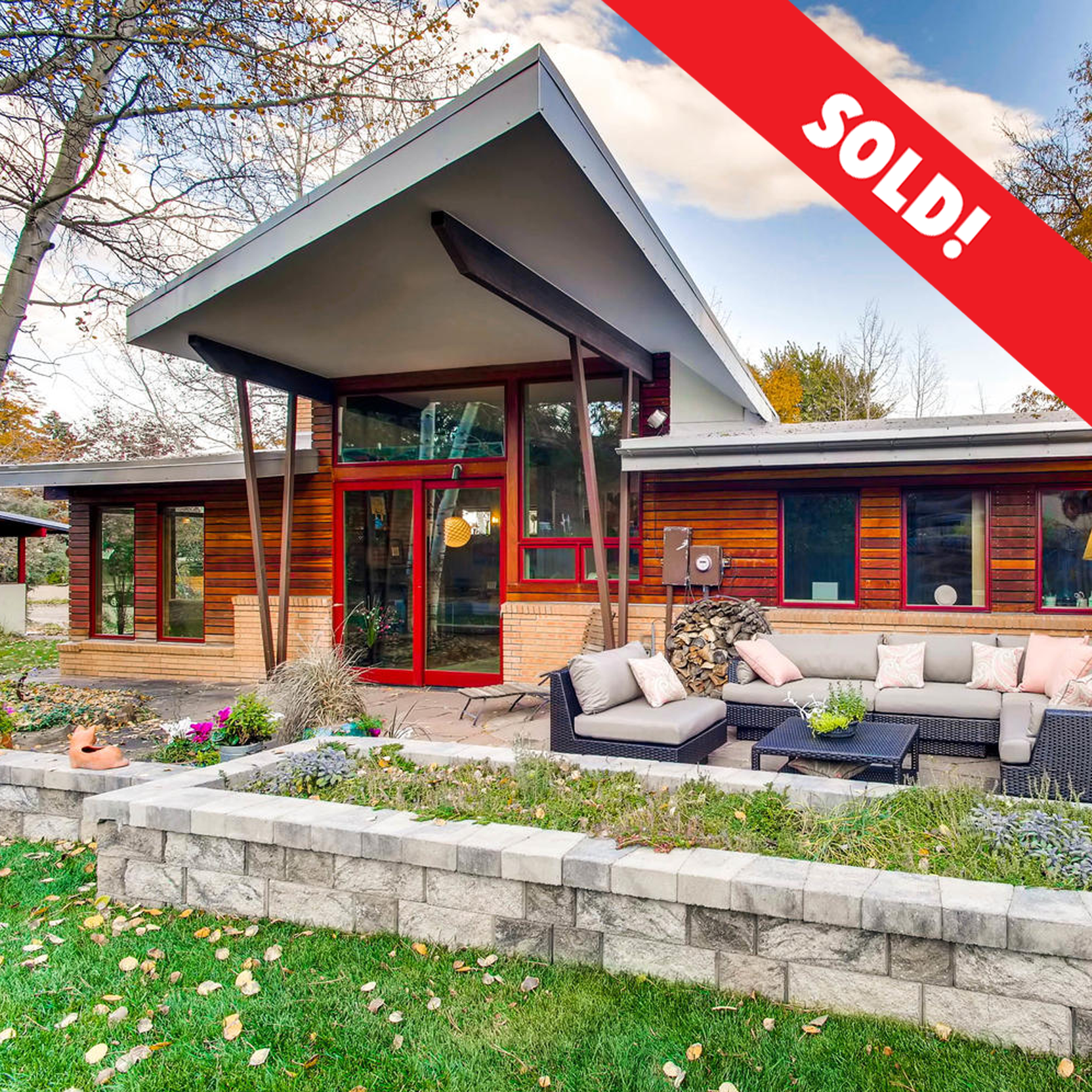
205 Camden Place - Boulder, CO
Address: 205 Camden Place - Boulder, CO 80302
Price: $2,090,000
Status: Sold
MLS#: 846654
Design Style: Mid-century Modern
Bedrooms: 4
Bathrooms: 3
Square Feet: 3,291
Year Built: 1959 (renovated and expanded since 2005)
Lot Size: 19,074 (.44acres)
Garage: 2-bay, 536sqft Detached with 206sqft studio
Year Built: 1959
BVSD Schools: Creekside, Manhattan, Boulder High
HOA: None
Taxes: $10,300 (2018)
Floodzone: X, Minimal Risk
Highlights: Where modern simplicity inspires creativity, in one special place…
Discover your inspiration in this elegant, Mid-century Modern ranch home, situated in Greenbriar Subdivision. Nestled below Chautauqua Park and the majestic Flatirons, quiet comes naturally here among mature trees, songbirds and gardens. An estate-like setting, on a 19,074sqft lot on a quiet cul-de-sac. Boasts a truly open floorplan, accented with modern materials, cool lines, vaulted ceilings and large custom windows. This is very well constructed and well cared for home with recent renovations and updating throughout including the master suite, bathrooms, refinished hard wood flooring, kitchen countertops and glass tile backsplash. and more. A place where you can balance work and life from a very large, professional home office, fully connected and networked. This home is designed for entertaining from inside to outside. Step through large glass doors and relax in the private yard-space just steps from the living room. Or take shade at the private cobblestone patio in the opposite corner of the property. A rare, oversized two-car garage with extra storage and a large studio/workshop with outdoor access. You will be captivated by the quiet natural world here with tall pines and quaking aspens. A gardener’s delight, with raised garden beds, professional landscaping and garden tool storage. A short walk to Four Pines and McClintock Trailheads climb to the Mesa Trail within the Open Space and Mountain Parks system. Walk to Folsom Stadium and CU. An easy cruiser ride to downtown Boulder and within walking distance to local, regional and DIA bus lines. This is it… a wonderful opportunity to own a beautiful property in one of Boulder’s premier neighborhoods. Your home search has finally been rewarded!
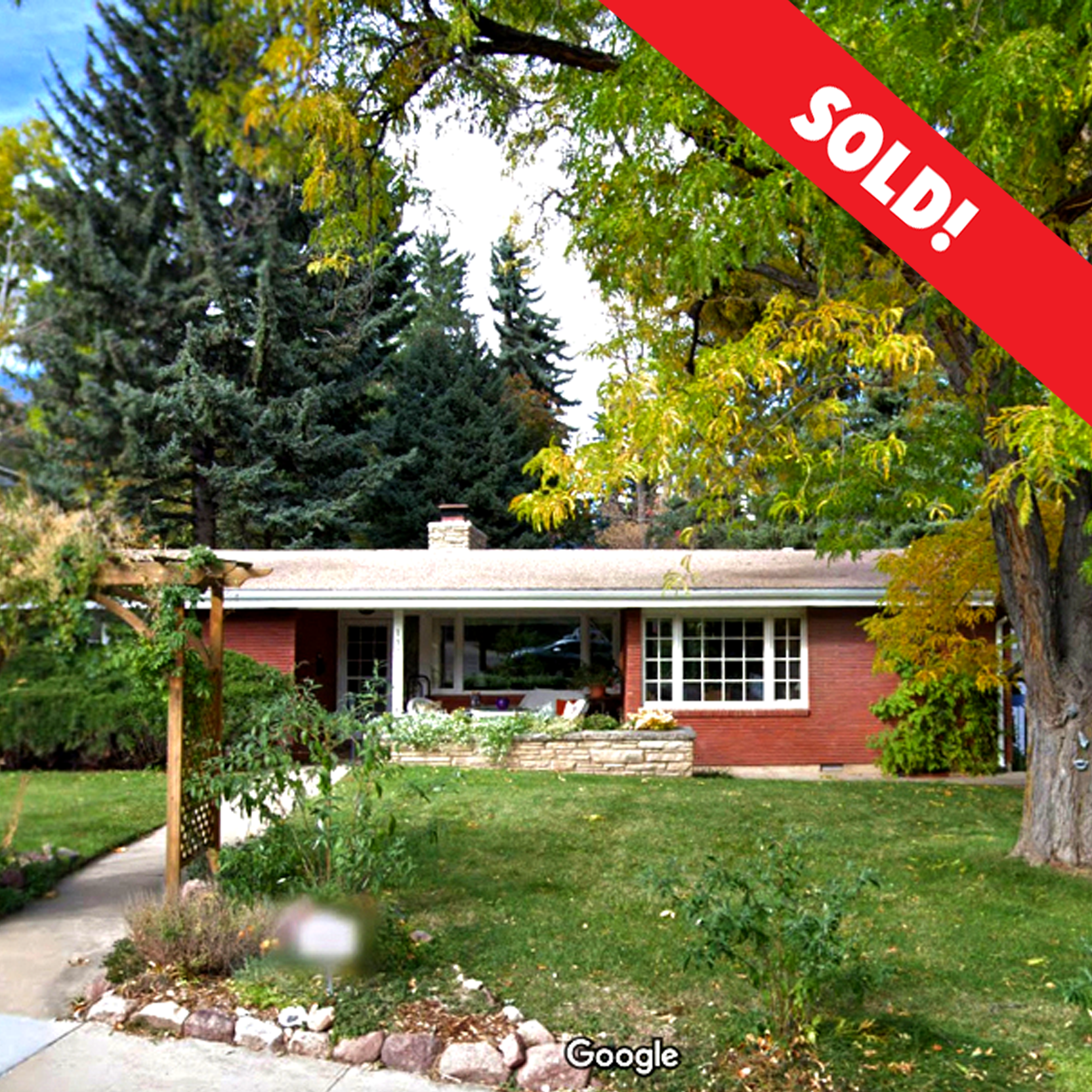
1333 Mariposa Ave. Boulder, CO
Address: 1333 Mariposa Ave. Boulder, CO 80302
Status: SOLD!
Sold Price: $1,210,000
Design Style: Brick Ranch
Bedrooms: 2
Bathrooms: 1
Square Feet: 1,684
Lot Size: 14,764 (.34acres)
Year Built: 1951 (renovated and expanded in 2000)
Garage: 2-bay, 324sqft
BVSD Schools: Columbine, Manhattan, Boulder High
HOA: None
Taxes: $4,457 (2016)
Floodzone: X, Minimal Risk
Highlights: Situated in coveted Bellevue Park below Chautauqua Park, quiet comes naturally here along Bluebell Creek, among mature trees, songbirds & gardens and nestled below the majestic Flatirons. A well constructed and well maintained and cared for home. A short walk to McClintock trailhead, Open Space/Mt. Parks, Historic Chautauqua Park & the scenic Flatirons. Relax on the back patio surrounded by the natural world. A private and quiet back yard surrounds. A wonderful opportunity to own a beautiful home in one of Boulder's premier neighborhoods. Your home search has finally been rewarded!
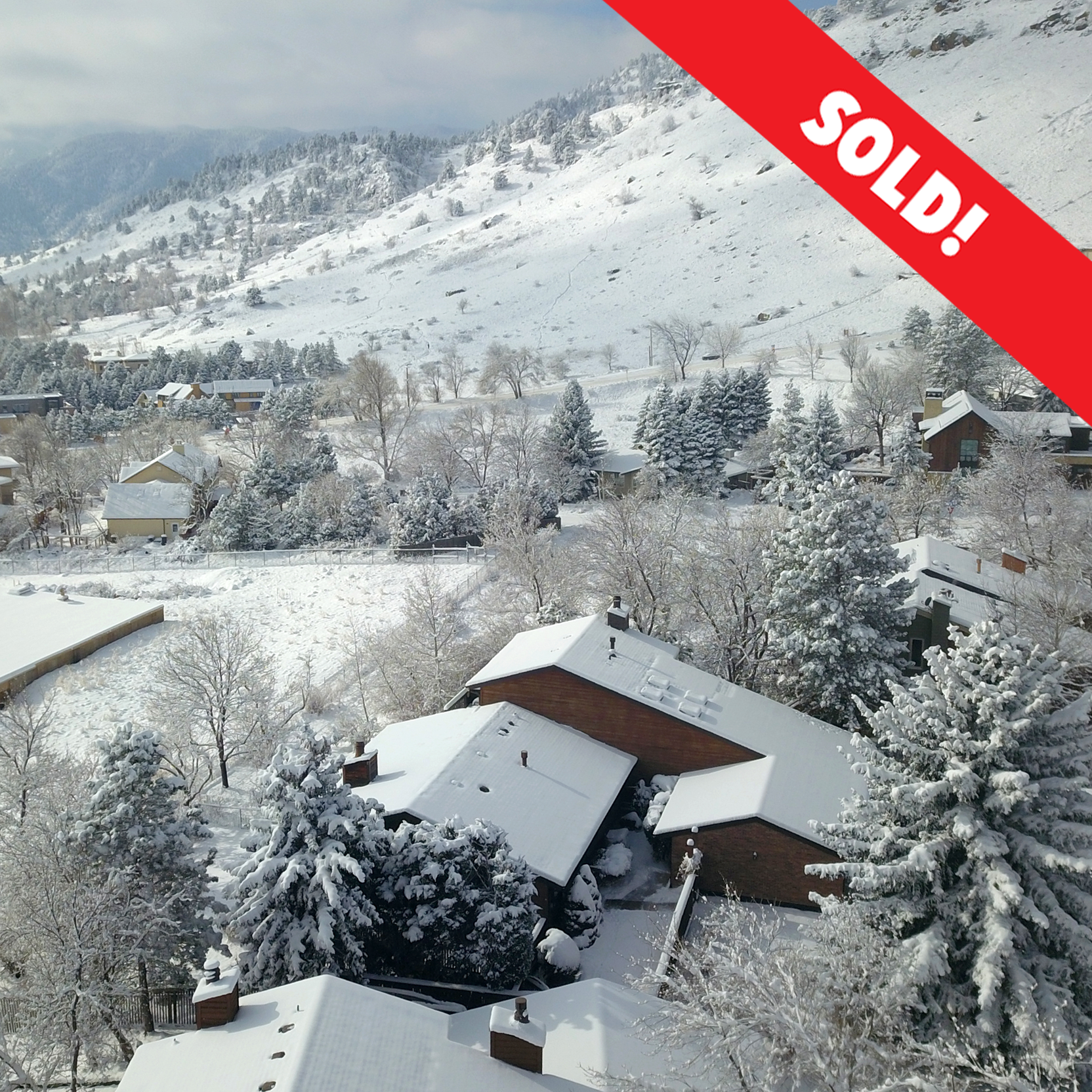
3760 Lakebriar Drive, Boulder
Address: 3760 Lakebriar Drive, Boulder, CO 80304
Status: SOLD!
List Price:$899,000
Sold Price: $950,000
Bedrooms: 3
Bathrooms: 4
Square Feet: 2,102
Lot Size: 6,951
Garage: 2-bay, Attached
Year Built: 1975
BVSD Schools: Foothill Elementary, Centennial Middle, Boulder High
HOA: $700 annually
Taxes: $4,828 (2018)
Floodzone: Minimal Risk
Highlights: The one you’ve been waiting for! When they talk about location, this is what they mean! Enjoy spectacular sunrises, sunsets, city lights and amazing Flatirons and Foothills views from this quiet retreat in Wonderland Hill in west Boulder . These are rarely available in Linden Park neighborhood. A memorable and well cared for townhome with good lines and a cool floorplan. Entertain friends and family from the open main floor living area. Spend your mornings or afternoons from one of two decks with impressive views. Or cozy up to the living room fireplace with a mystery novel from the large atrium library . Tremendous potential here in a highly desirable area. Your friends will be envious. On a private cul-de-sac, connected to Wonderland Lake Park and miles of other trails including, East Sanitas, Goat Trail, Cairn Trail and more. Close to Foothills Community Park, Maxwell Park and close to all North Boulder happs and Downtown Boulder . Near bus line. Low-cost, low touch HOA. Now you can say YOU live on Lakebriar Drive in Boulder, Colorado! Your home search has finally been rewarded!
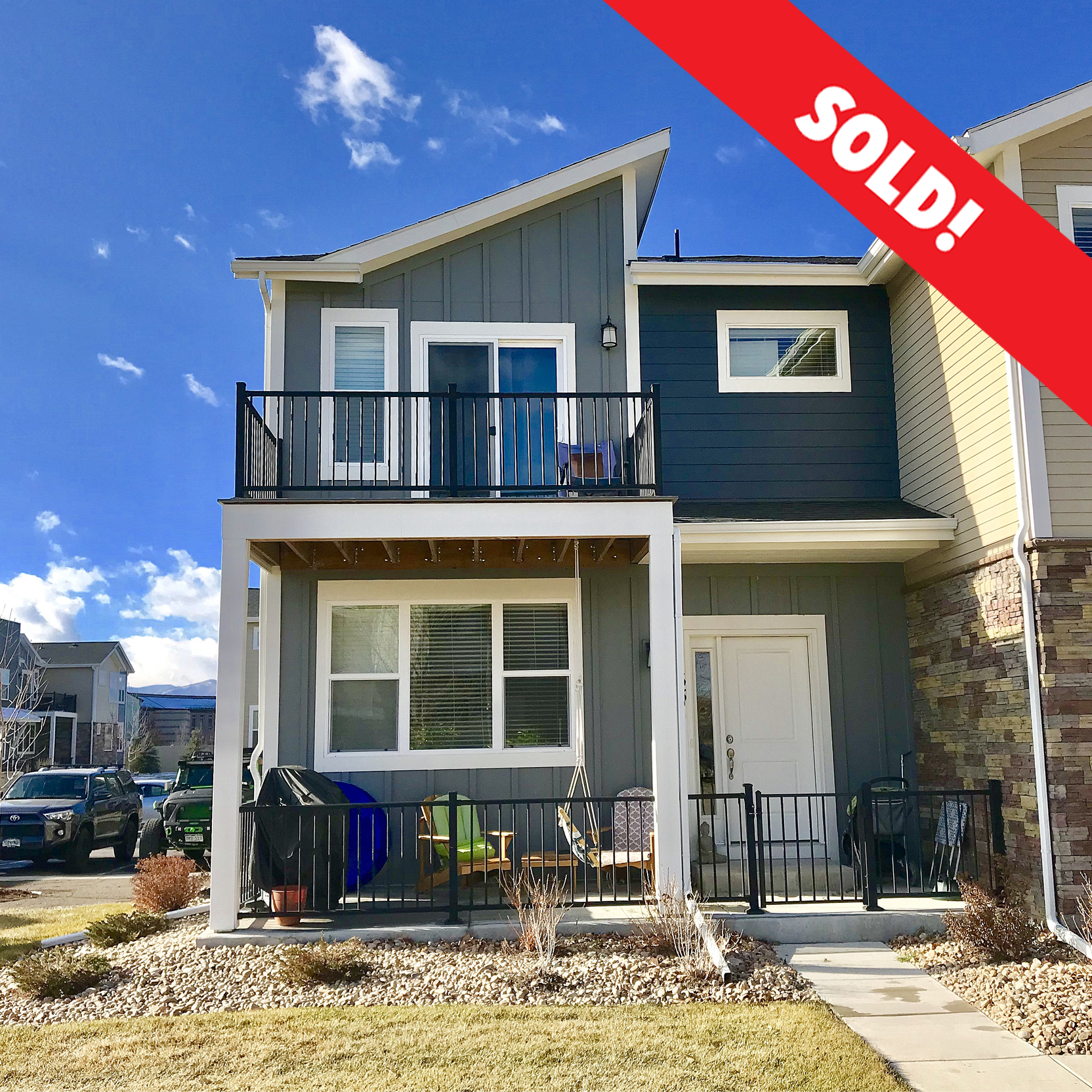
631 Grandview Meadows Dr. Longmont, CO
Address: 631 Grandview Meadows Dr Longmont, CO 80503
Price: $430,000
Status: SOLD!
Design Style: Modern Townhome
Bedrooms: 3
Bathrooms: 4
Square Feet: 1,994
Lot Size:
Year Built: 2016
Taxes: 778/2017
HOA: $185/mo (303) 482-2213
SVVSD Schools: Eagle Crest, Alton, Silver Creek HS
Floodzone: X, Minimal Risk
Highlights: Gotta Jibboo! This is the one for you! Stunning, new townhome with 3 beds up, 4 baths in popular Silver Meadows neighborhood in SW Longmont close to Boulder. A modern 2-story duplex with rare custom finished basement complete with projection screen and built-in fireplace and a half bath. 2-car garage. Sharp finishes throughout and an open floorplan with tons of daylight. Master suite with private deck. Abuts open space buffer area.With some views. Your adventure has finally been rewarded!
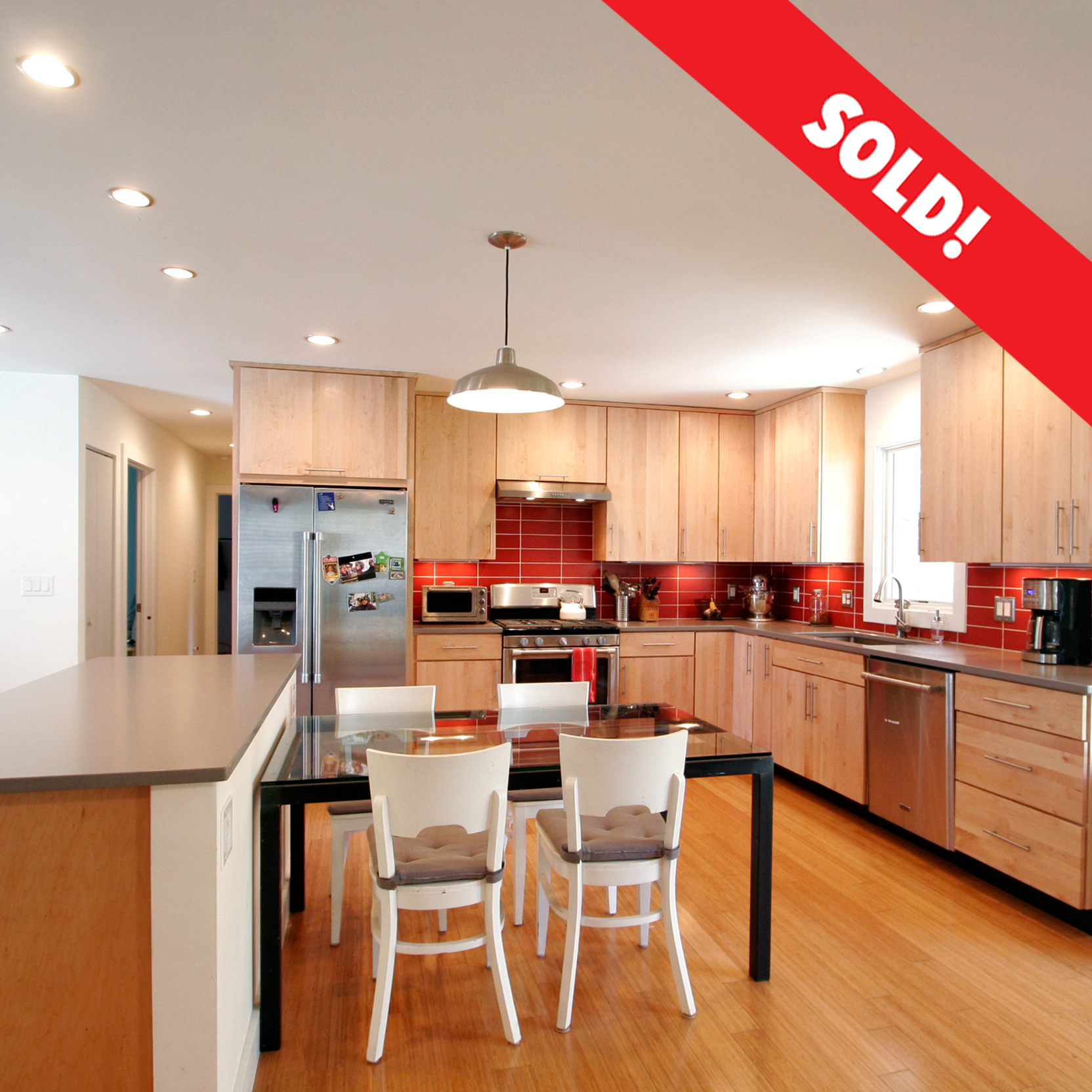
1529 Washington Ave. Louisville, CO
1529 Washington Ave. Louisville, CO
Sold Price: $540,000
Bedrooms: 3
Bathrooms: 2
Square Feet: 1,362
Year Built: 1978
Highlights: Gotta Jibboo! Your adventure has finally been rewarded! This fab, ranch-style home fully remodeled in 2015, is situated on a 9,300sqft lot framed by fruit trees and privacy. A thoughtful remodel to make a smaller home feel grande! With bright open spaces for entertaining inside and out. New features include a custom chef’s kitchen with Signature Maytag appliances, silestone counters and custom cabs and storage. New hallway bathroom, new windows, new bamboo flooring and an expanded laundry room. A handsome living room fireplace centerpiece. New custom recessed lighting package, level 4 (flat) drywall finish and custom trim. Built-in surround sound speaker system. Elfa Closet Systems installed in all bedroom closets. New tankless water heater and recently serviced heating and A/C and ultra low utilities. The ultimate in open and free and easy living. New interior and exterior paint. New concrete driveway. Big fenced backyard with covered backyard patio and dining area, kid’s play area and new 8x8 Tuff Shed. Your work week is over, so kick your tired feet up and stretch out here by the fire pit and fruit trees on these warm fall evenings. This is your escape. Ditch the gas-guzzler and walk or bike to Historic Downtown Louisville shops and restaurants, Coal Creek Elementary, Harper Lake, Davidson Mesa, Highway 36 Bike Path and are miles of trails. So close to all good things Louisville and other happy Boulder County towns. Yep, this is what you’ve been waiting for!
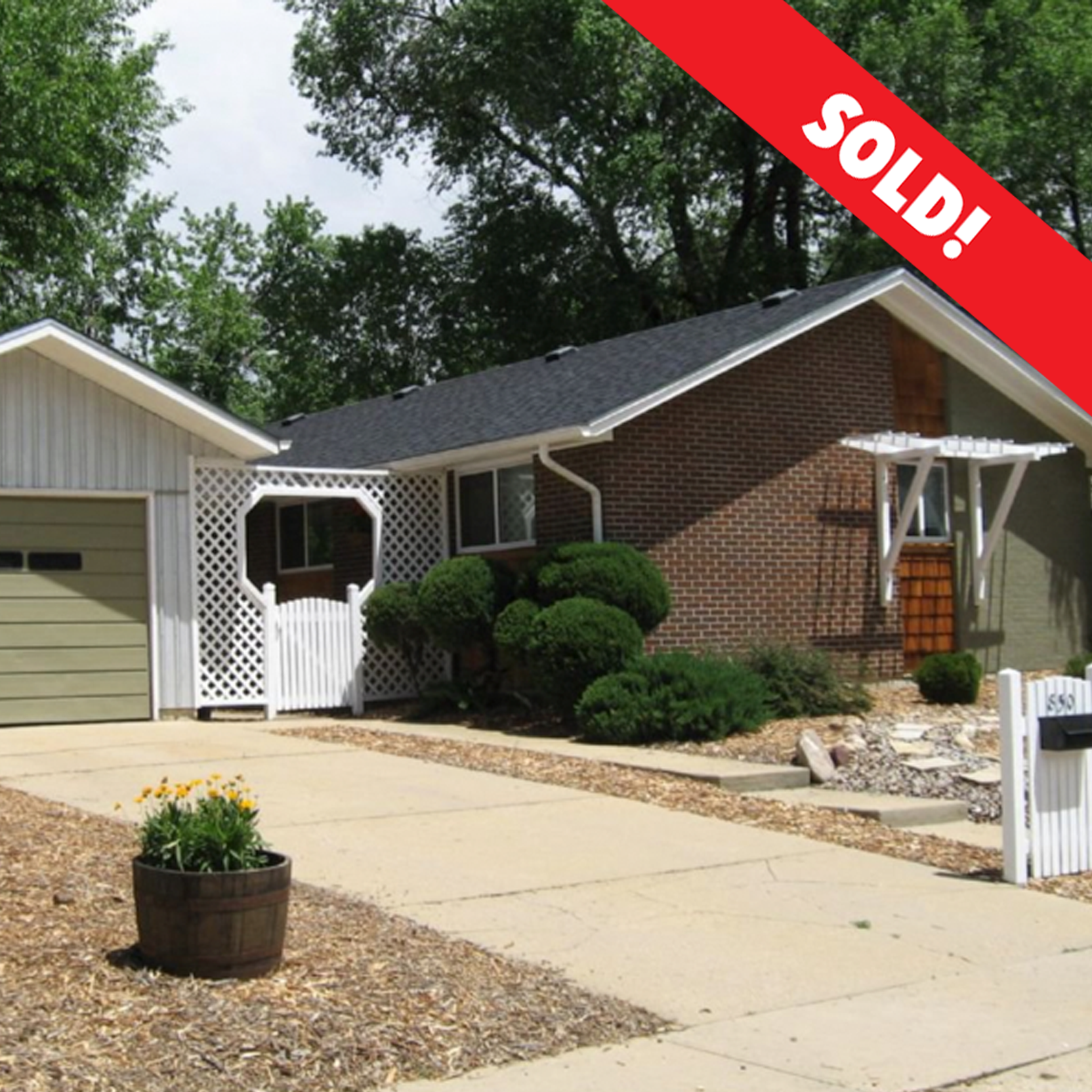
850 Mohawk Dr. Boulder, CO 80303
850 Mohawk Dr. Boulder, CO
Price: $587,000
Bedrooms: 3
Bathrooms: 1
Square Feet: 1,008
Year Built: 1965
This updated 1960's home is located on a sunny, west facing lot in the highly desirable Park East neighborhood, near schools, Bear Creek pathway, Meadows Library, and shopping. The home has hardwood floors, newer dual paned vinyl windows, newer composition roof, central air conditioning, and landscaped yards. Fenced backyard.
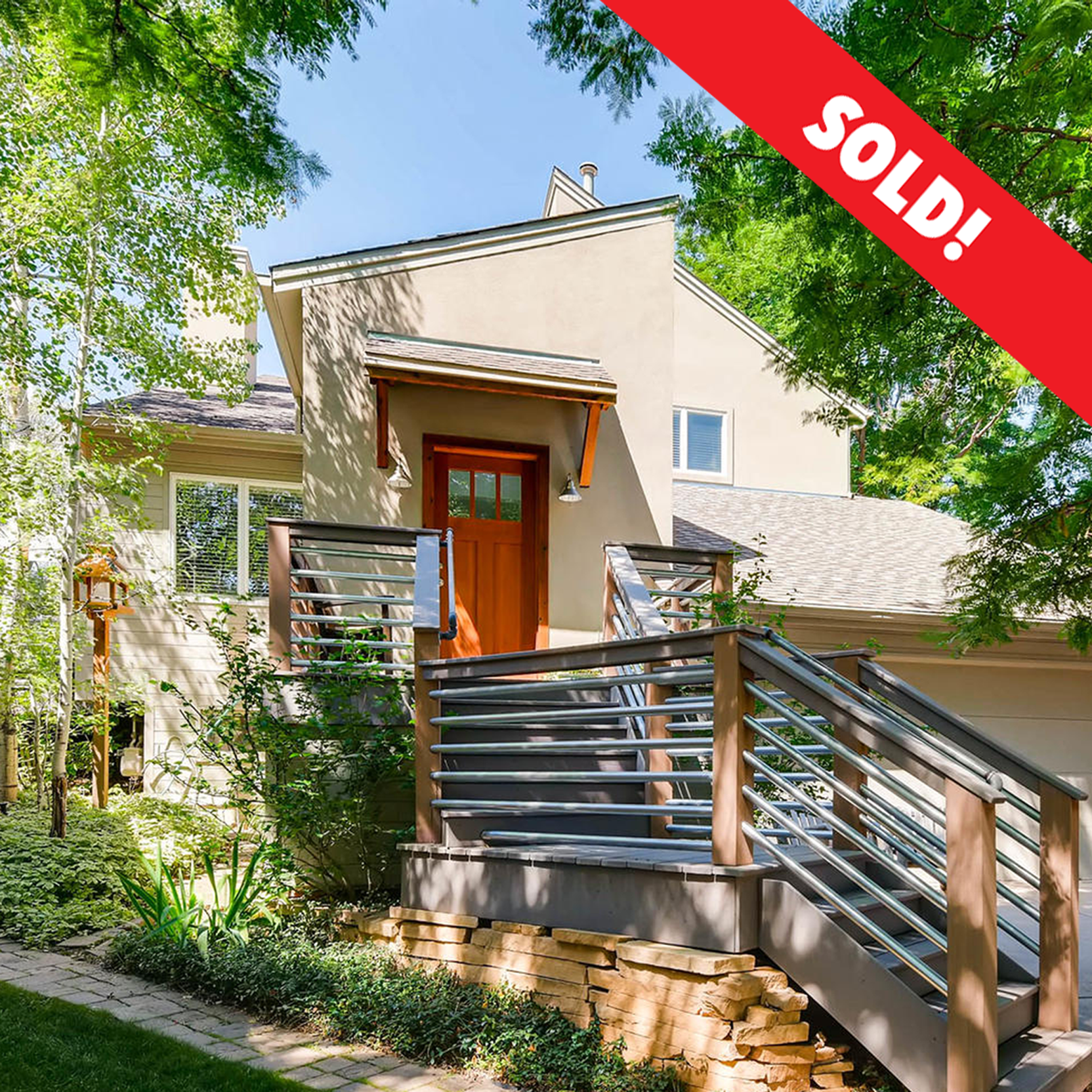
3845 Birchwood Drive - Boulder, CO 80304
3845 Birchwood Drive Boulder, CO.
Price: $907,000
Bedrooms: 4
Bathrooms: 3
Square Feet: 2,948
Year Built: 1984
Highlights: Finally, your wait is over! Step in to a home that will captivate you and reward you for your patience. A gorgeous, well updated North Boulder home with a new kitchen and dining room designed by Red Pepper Kitchen with custom lighting, Eclipse cabinets and drawers, quartz countertops and a handsome Thermador appliance package. The living room is accented with designer paint, vaulted ceilings and a custom fireplace with a recycled wood mantle and designer tile. But first, kick off your shoes and hang up your coat in the newly expanded foyer and slip into comfort in a home that will take good care of you. A very nice and open floorplan with clean lines and other practical updates like new bathrooms, new wood floors, new Andersen windows and a built-in speaker system. Spread out in a huge lower level family room for comfy TV watching. An expanded laundry room with large cabs and drawers and storage. An oversized, 2-bay, attached garage for your rides or rigs. And step out into a private and quiet outdoor living space to relax and entertain on the new decks and stone patio. This home is protected with new exterior stucco siding and a newer roof. Enjoy your own farm-to-table with raised-bed veggie gardens and custom surround fencing. Situated on a quiet cul-de-sac and adjacent to community green space and trails to nearby parks, Crest View Elementary and Centennial Middle and the entire Boulder trail system. Winding Trail Village home owners get the use of two pools, tennis and volleyball courts. Conveniently located near restaurants, shopping, grocery, public transportation and all things Boulder. Easy commute to Denver and DIA. Yeah, this is IT! Your adventure has finally been rewarded! For more information call HATCH at 303-513-2834 MLS# 833536 - Priced at $907,000
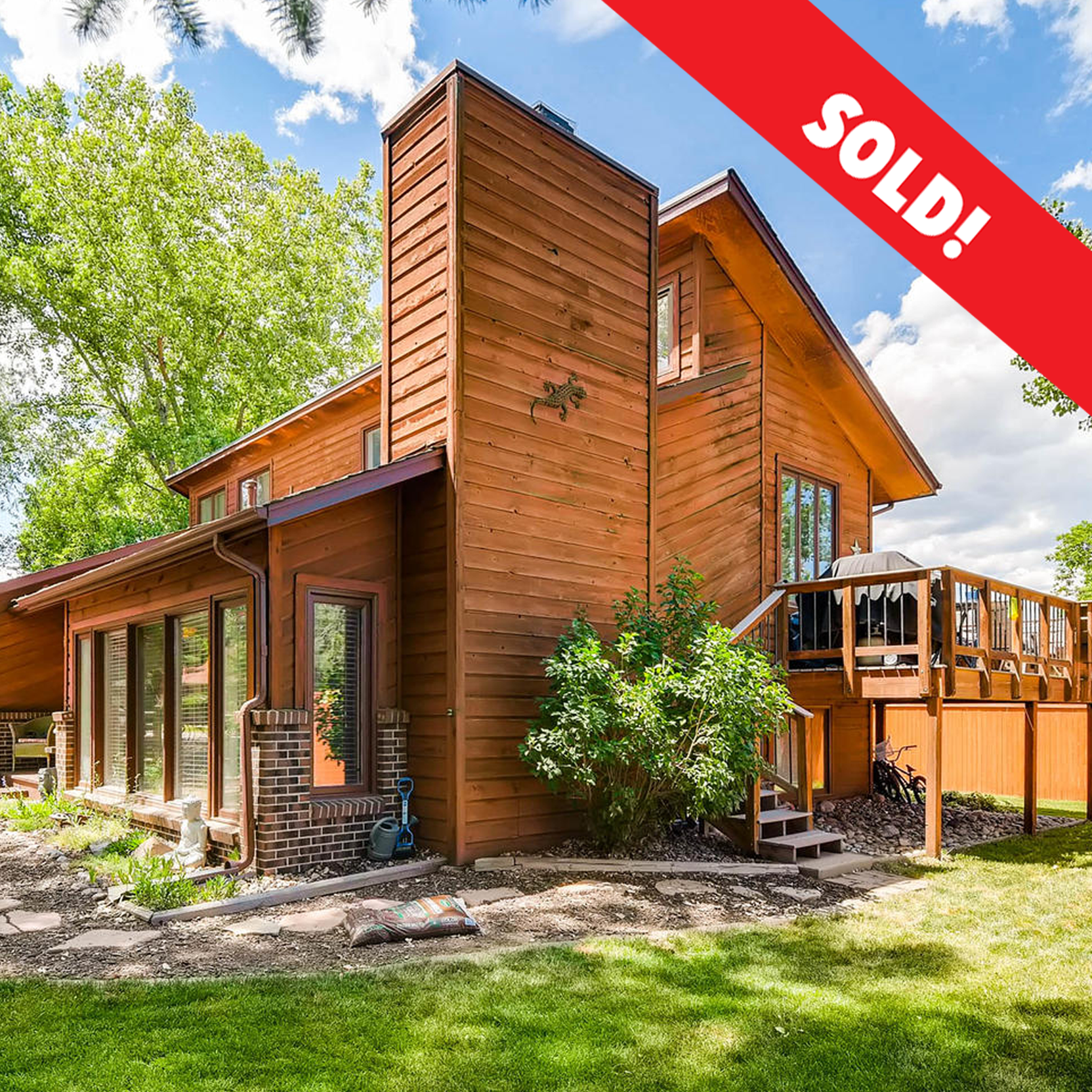
1024 55th Street (Tatum Lane) Boulder, CO 80303
It’s a peaceful oasis... you got it, you got it!! This recently updated spacious, contemporary home, situated on a quiet, tree-lined cul-de-sac, is the one you’ve been waiting for. Serenity abounds here with two separate outdoor living areas, a fully fenced yard with mature landscaping and plenty of room to play. This cool home offers a bright and open floorplan with vaulted ceilings, skylights, custom living room fireplace and large windows throughout. The custom kitchen, baths, and other areas have been extensively remodeled. Retreat to the large master bedroom with a custom bathroom (oh and a laundry chute, taboot). The cool lower level space, above grade, boasts 2 bedrooms and a family room. New mechanicals and A/C. Easy walk to Eisenhower Elementary and Friend’s School. Close to East Boulder Rec Center. Near creeks, ponds and trails, the famous Rock Park and the Flatirons Golf Course. And easy commute to Denver. You fly where you choose, your home search has finally been rewarded!
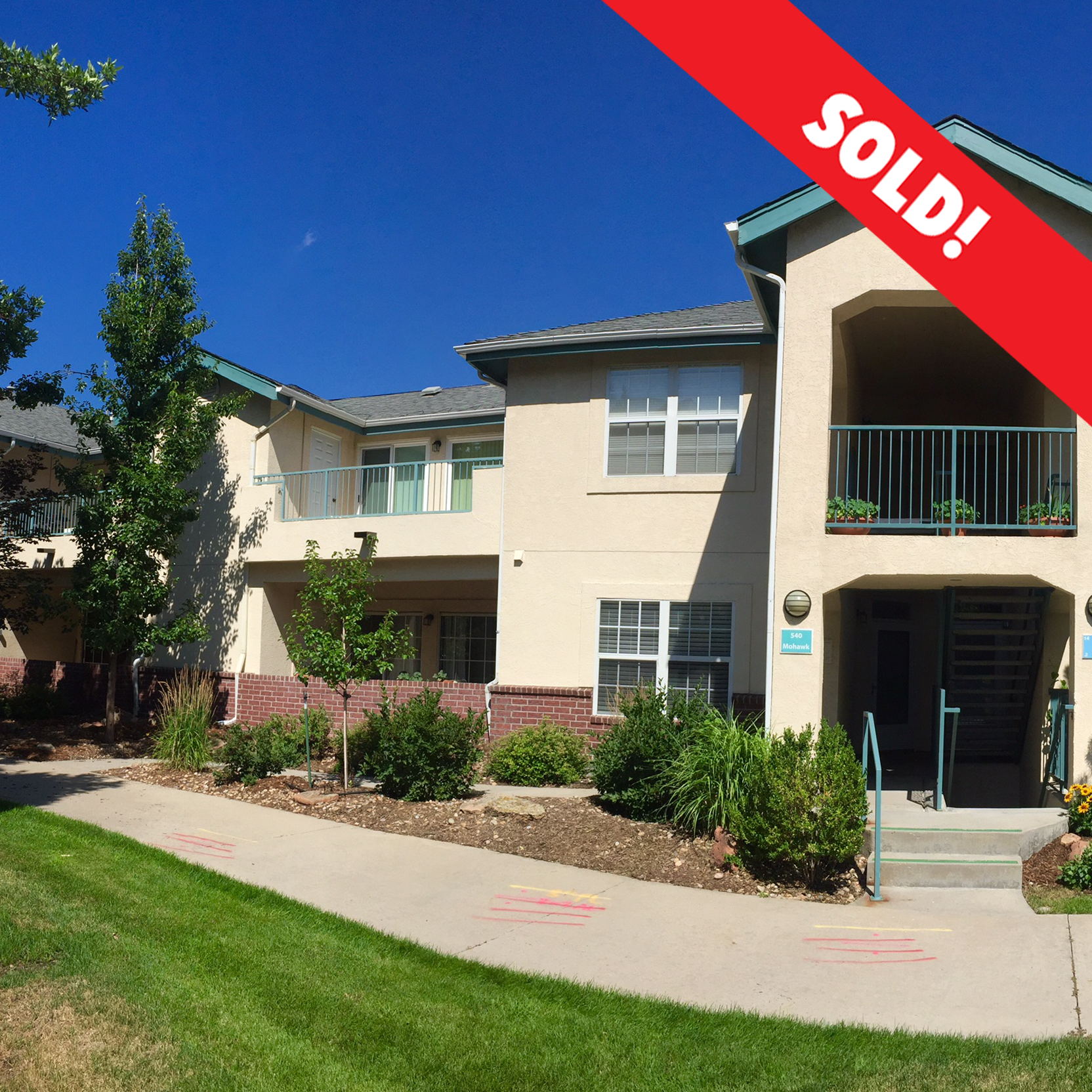
540 Mohawk Dr. #16 Boulder, CO 80303
540 Mohawk Dr #16 - Boulder, CO 80303
Price: $367,000
MLS#: 828673/1538063
Bedrooms: 1
Bathrooms: 1.5
Square Feet: 945
Year Built: 1998
Highlights: Tired of seeing duds? This is what you’ve been waiting for! A contemporary condo with all the goods. More rare than your grandpa’s prime rib. Awesomely updated 2nd floor condo in coveted Meadows on the Parkway. With west-facing balcony and Flatirons views. Vaulted ceilings. This 1bed, 1.5 baths, plus bonus study will not disappoint. A/C. Stainless appliances. Gas range. W/D. Double access patio from living room and bedroom. Ample storage and safe underground parking. Pool, fitness and community center. Your home search has finally been rewarded!
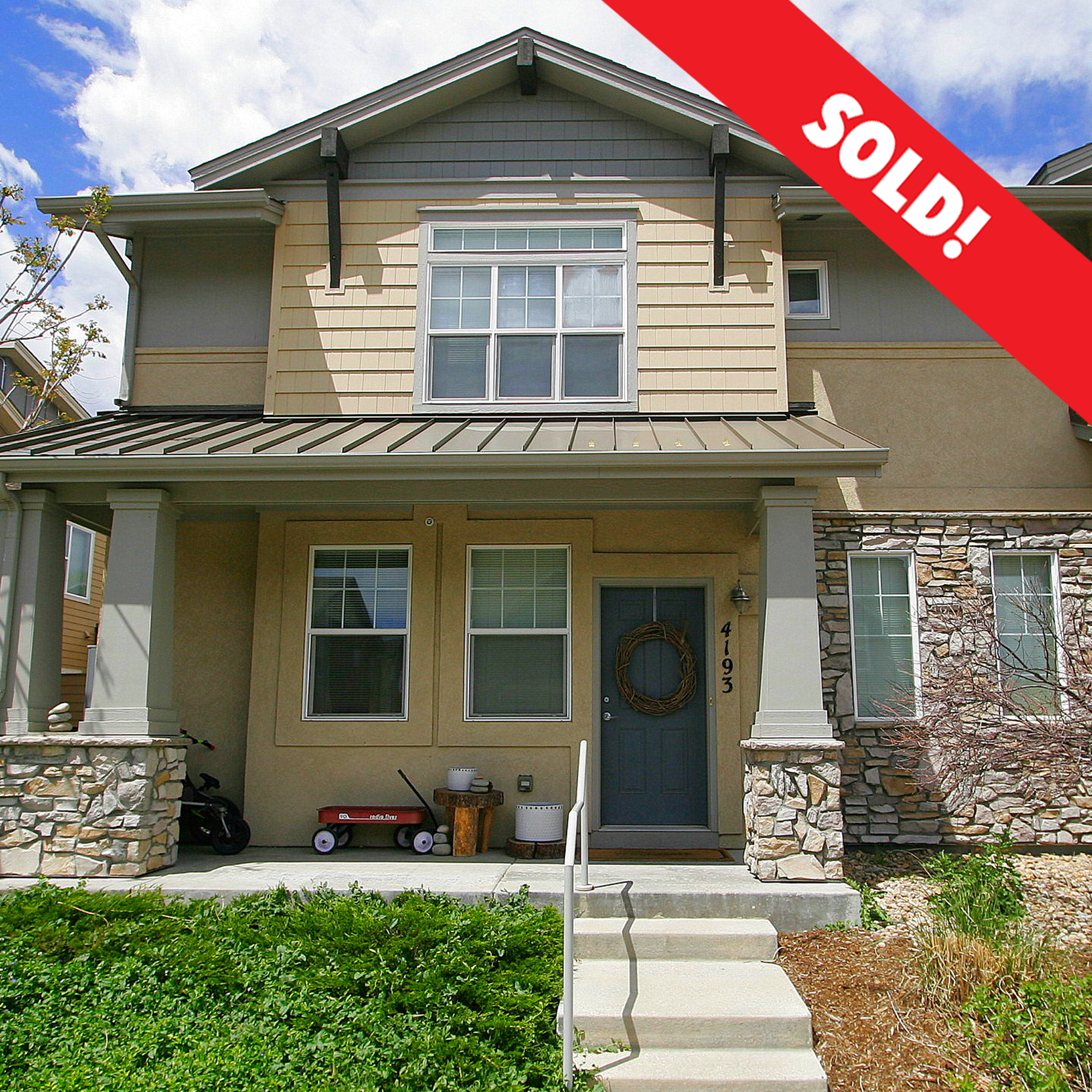
4193 Lonetree Court - Boulder, Co. 80304
Bright and clean affordable Northfield Village 2-story condo with a spacious floorplan, private outdoor patio, covered front porch. Maple cabinets, wood floors and full unfinished basement. 1 car attached garage. MUST QUALIFY W/ CITY OF BOULDER AFFORDABLE HOUSING PROGRAM. View this property live at Open Houses on 6/10 11-1pm and then on 6/21 from 4-6pm. Please call for agent for details.
See bouldercolorado.gov/homeownership/division-of-housing-homeworks-homes-for-sale.
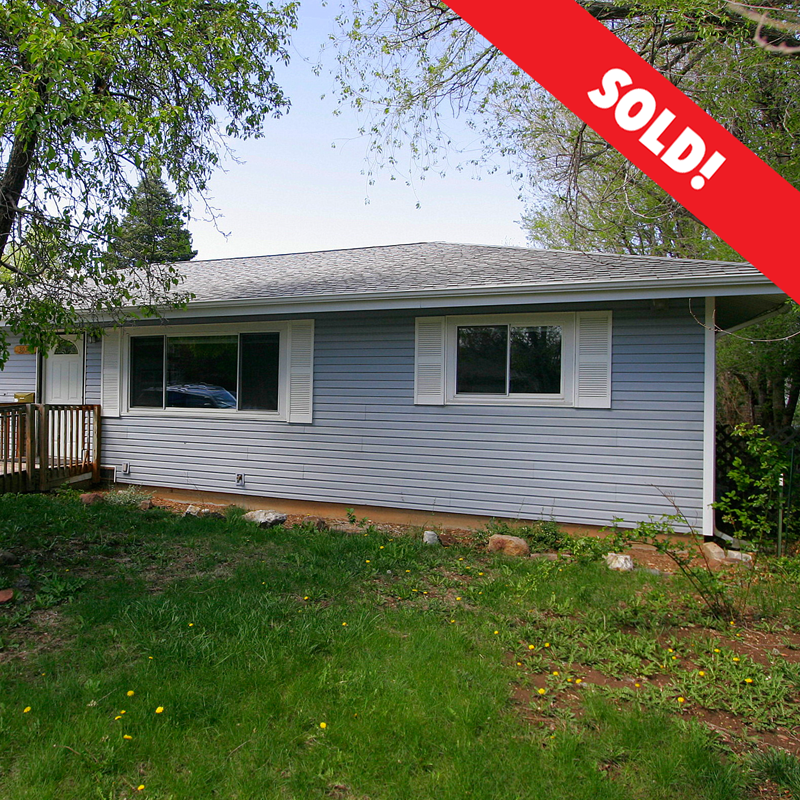
3025 Birch Ave. Boulder, CO
Nestled in Martin Acres/Highland Park this 3 Bed 2 bath ranch lies in the heart of the neighborhood! Many remodel/pop-tops in the area. Remodeled kitchen w/ Stainless appliances, granite counters, under-mount sink, New windows, hardwood floors, ADA accessible. Lush fenced back yard w/ raised beds. Storage shed in back yard. Embrace the indoor outdoor lifestyle, ride or walk to everything Boulder has to offer, schools, shopping, trails, yoga
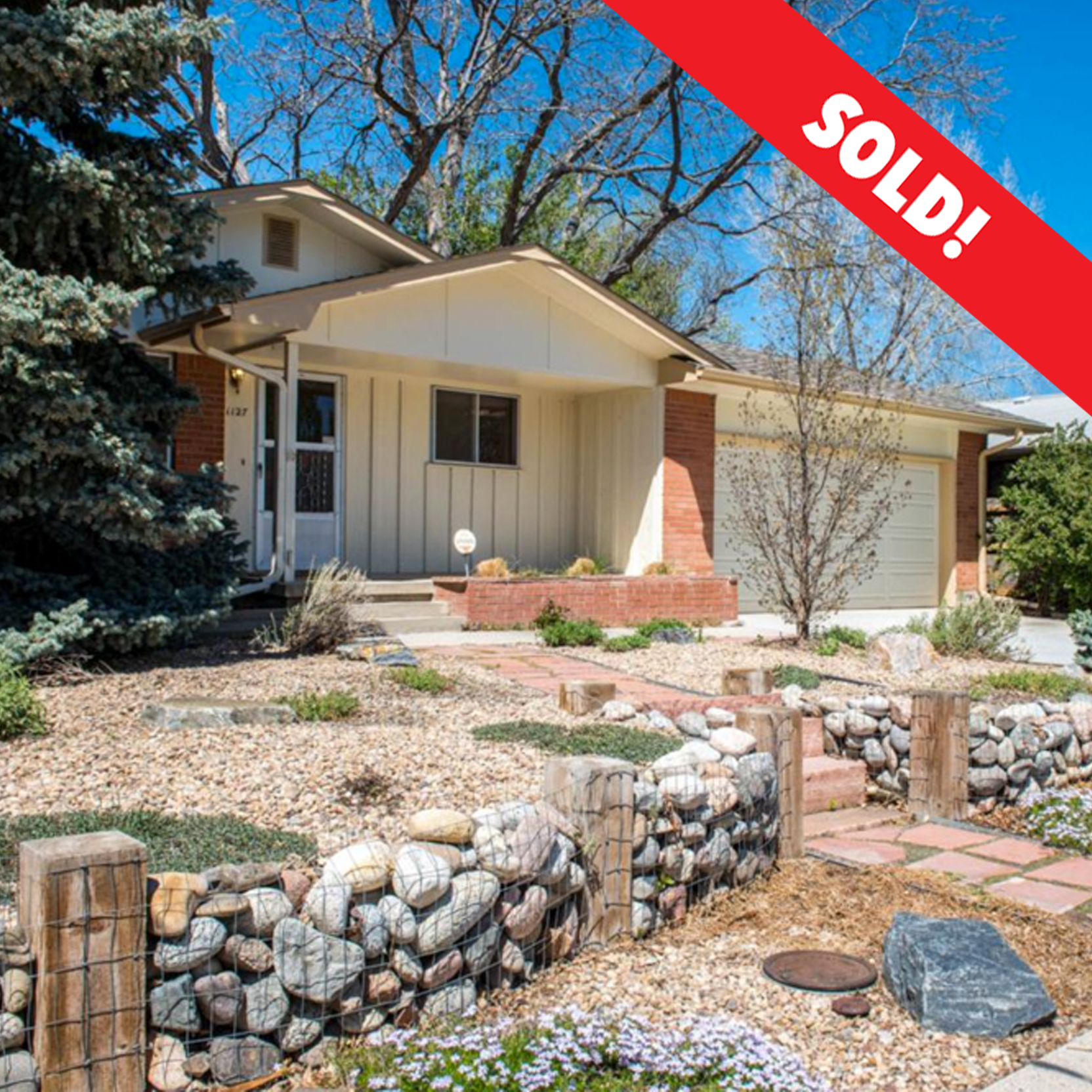
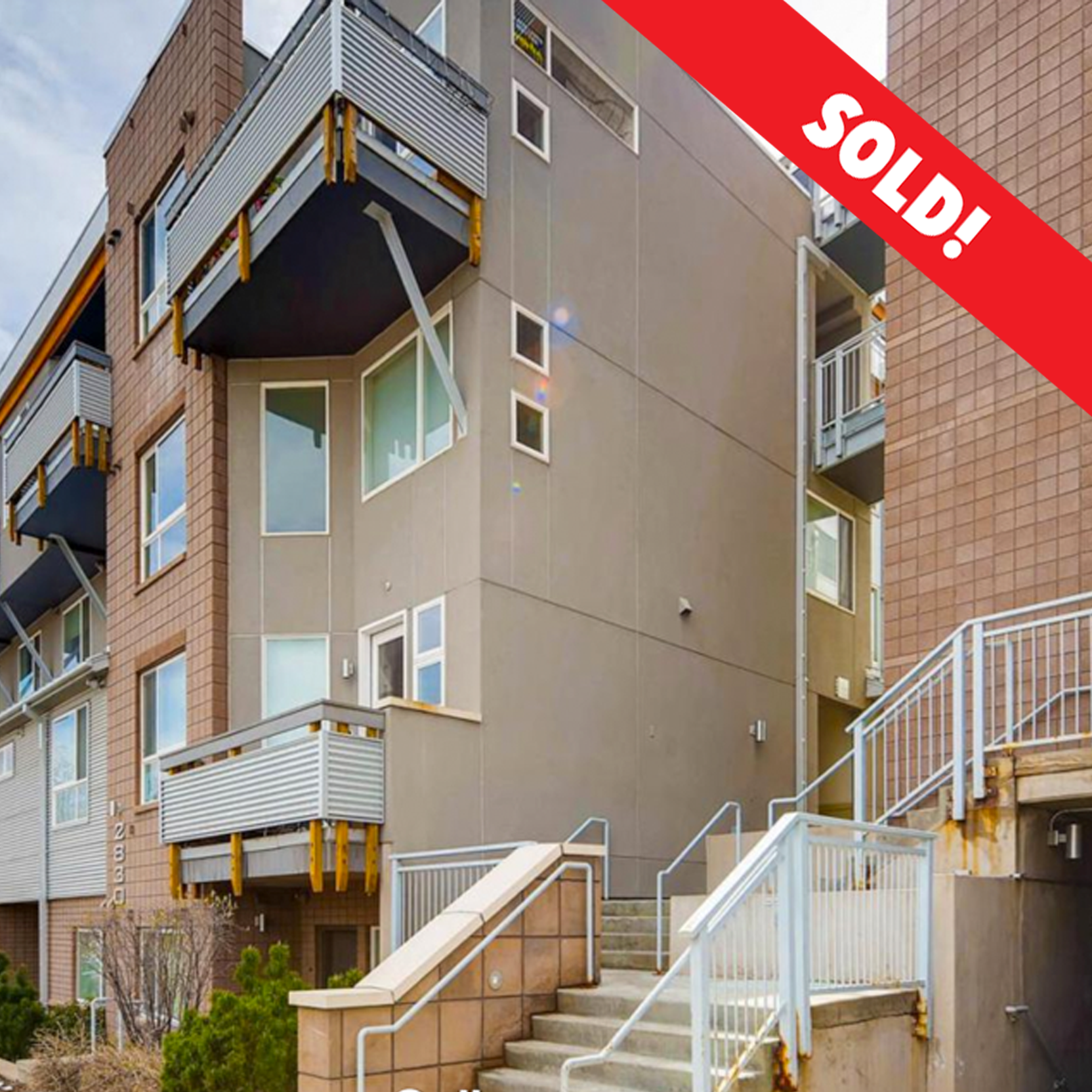
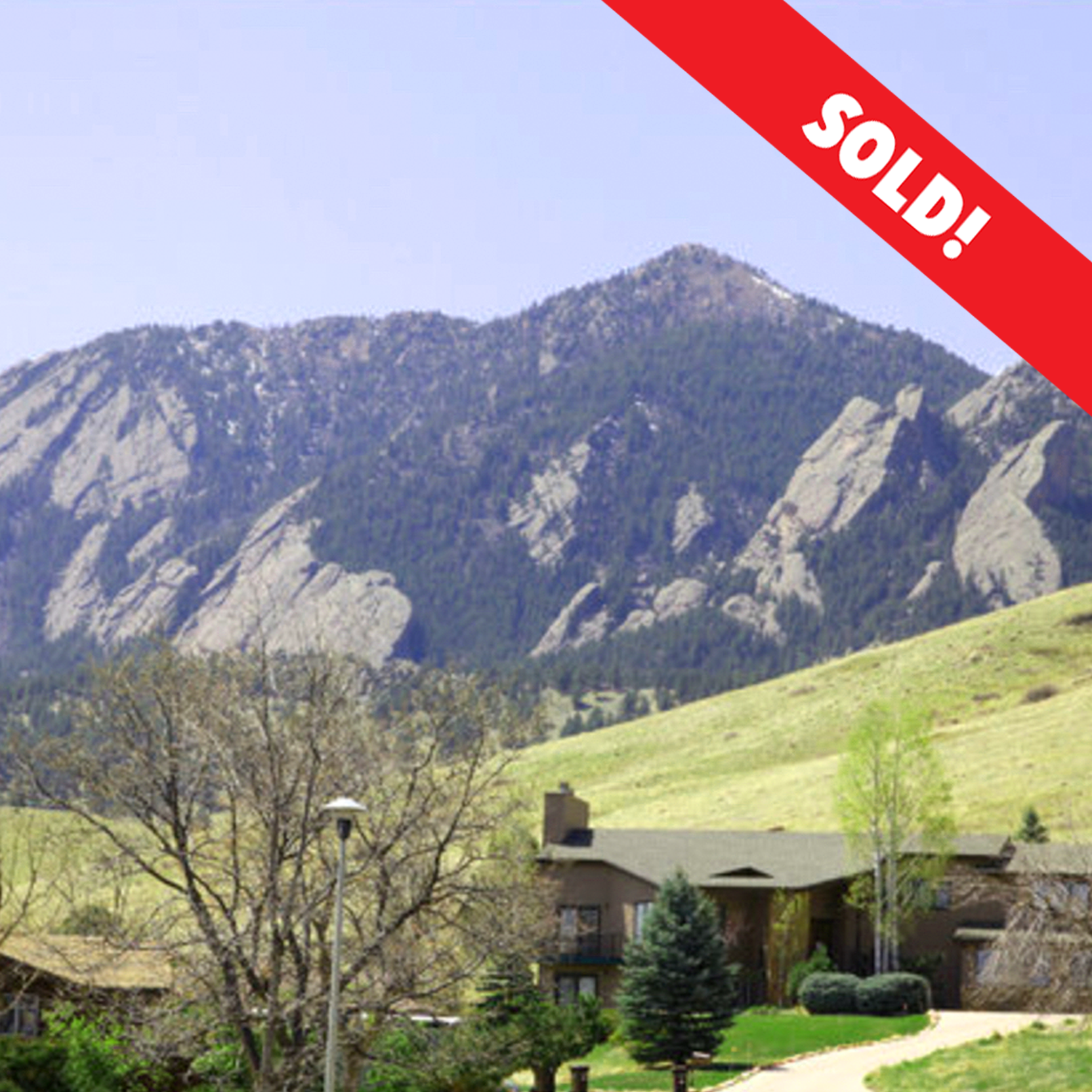
2145 Goddard Place Boulder, CO
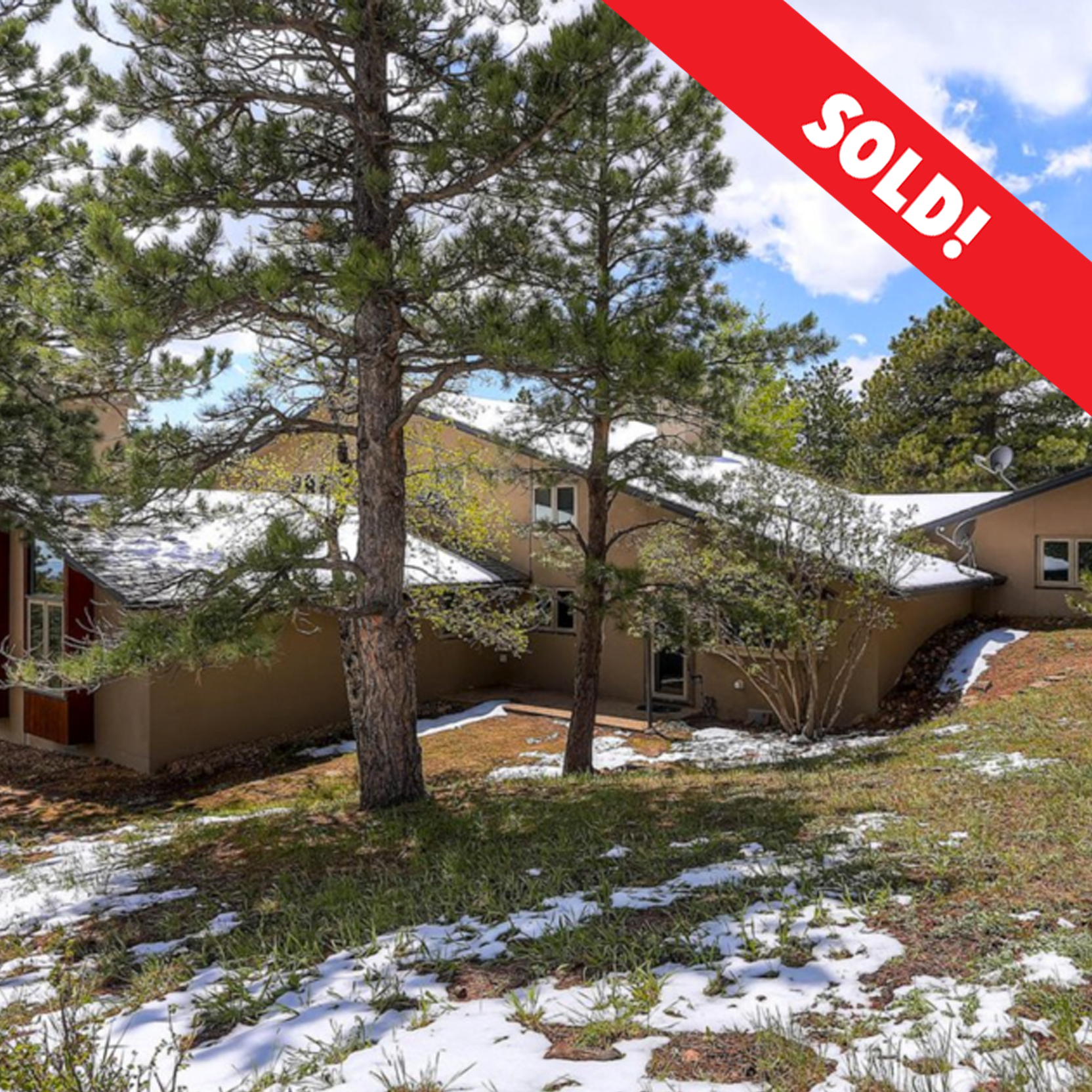
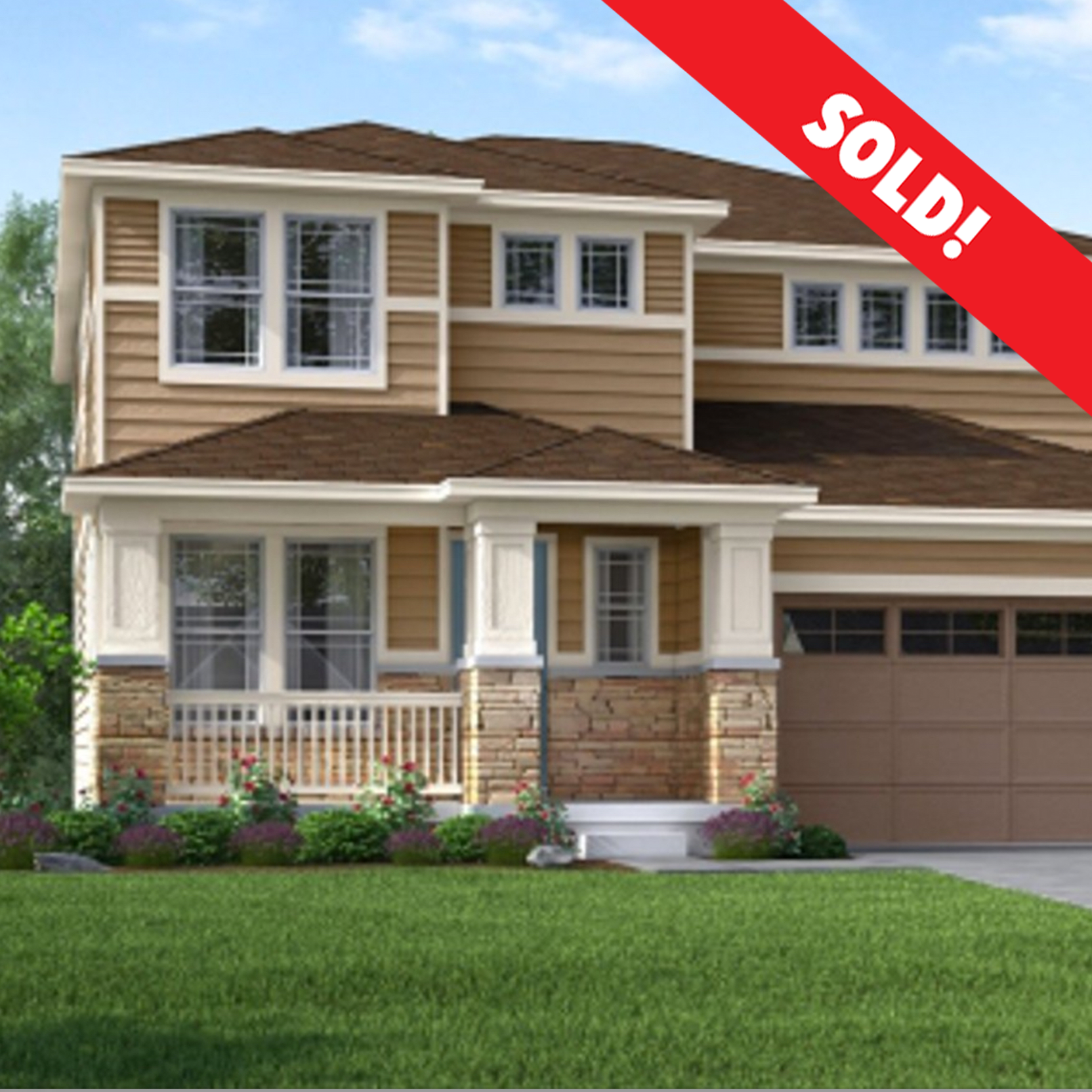
968 Old Wagon Trail Cir. Lafayette, CO
Brand new energy efficient home ready March 2017! Elegant living room off the foyer welcomes you to this open floor Glacier plan home with two-story great room, spacious kitchen and adjacent dining area. Five-piece master bath includes large walk-in closet! Love living at Trails at Coal Creek with beautiful views and convenient location. Known for their energy efficient features, our homes help you live a healthier, quieter lifestyle while saving you thousands on your utility bills
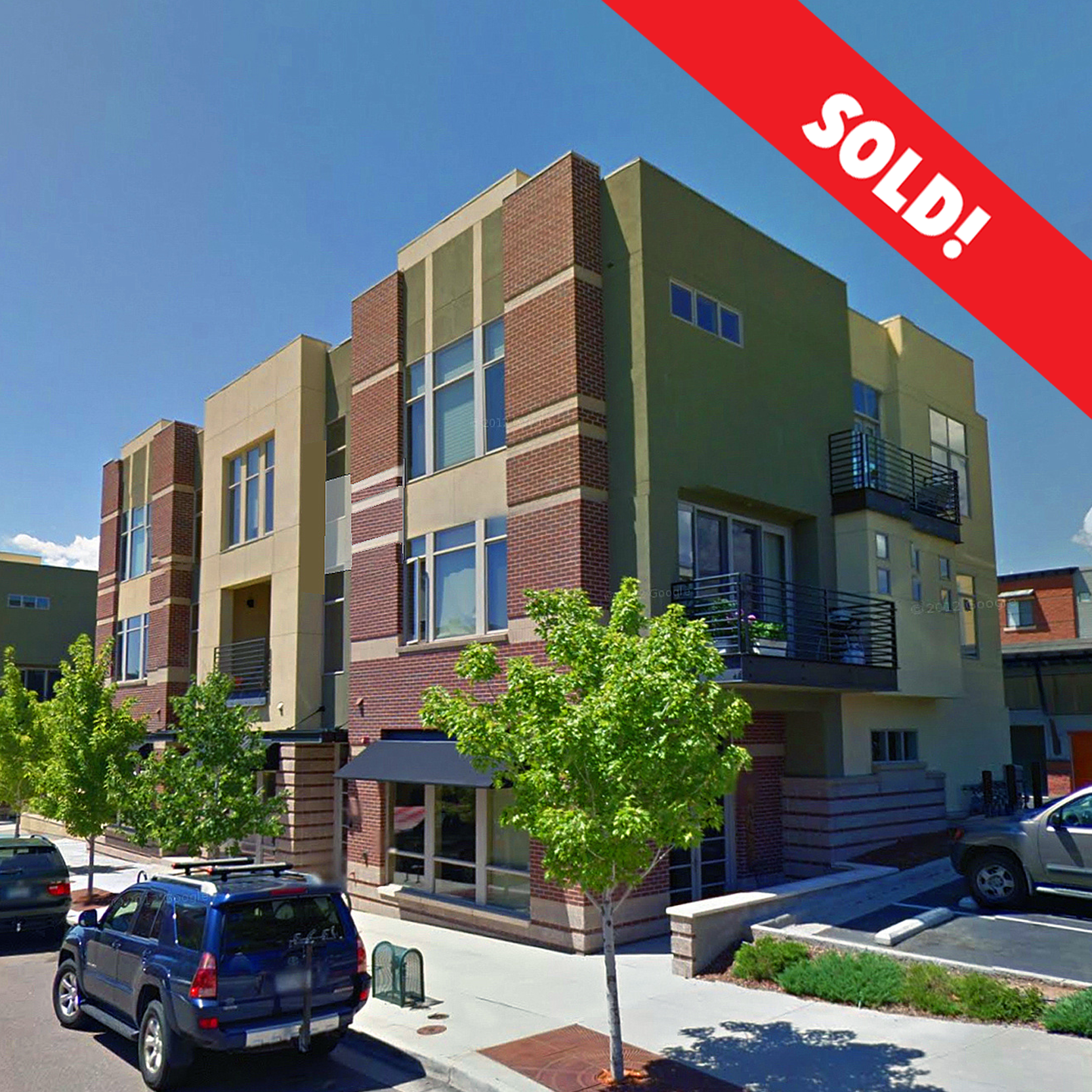
Village at Uptown 4585 13th St. Unit E, Boulder, CO 80304
Address: 4585 13th St. Unit E, Boulder, CO 80304
Sales Price: $375,000 (Full Price)
MLS# 810478
Bedrooms: 0
Bathrooms: 1
Square Feet: 501
Year Built: 2008
Remarks: This is what you’ve been waiting for! Very cool, top floor studio condo with breathtaking views. From your private 14x5 balcony, enjoy the sun set behind the Foothills and mountains with truly panoramic views from the majestic Flatirons north to Dakota Ridge! Upscale finishes, 10’ ceilings, floor to ceiling glass, hardwood floors, euro kitchen with Jenn Air stainless steel appliances, glass backsplash, tall kitchen cabinets, slab granite countertops and Kohler fixtures. Large capacity washer and dryer included. Attached oversized garage. Urban Lifestyle. Ditch the car in the attached and secure garage and hop on your cruiser here or “Skip” to downtown and CU. Miles of trails. Dine at 4580, Bacco, Proto’s or sip an espresso at Amante before your morning ride. Low dues. Pet friendly. Your home search has finally been rewarded!
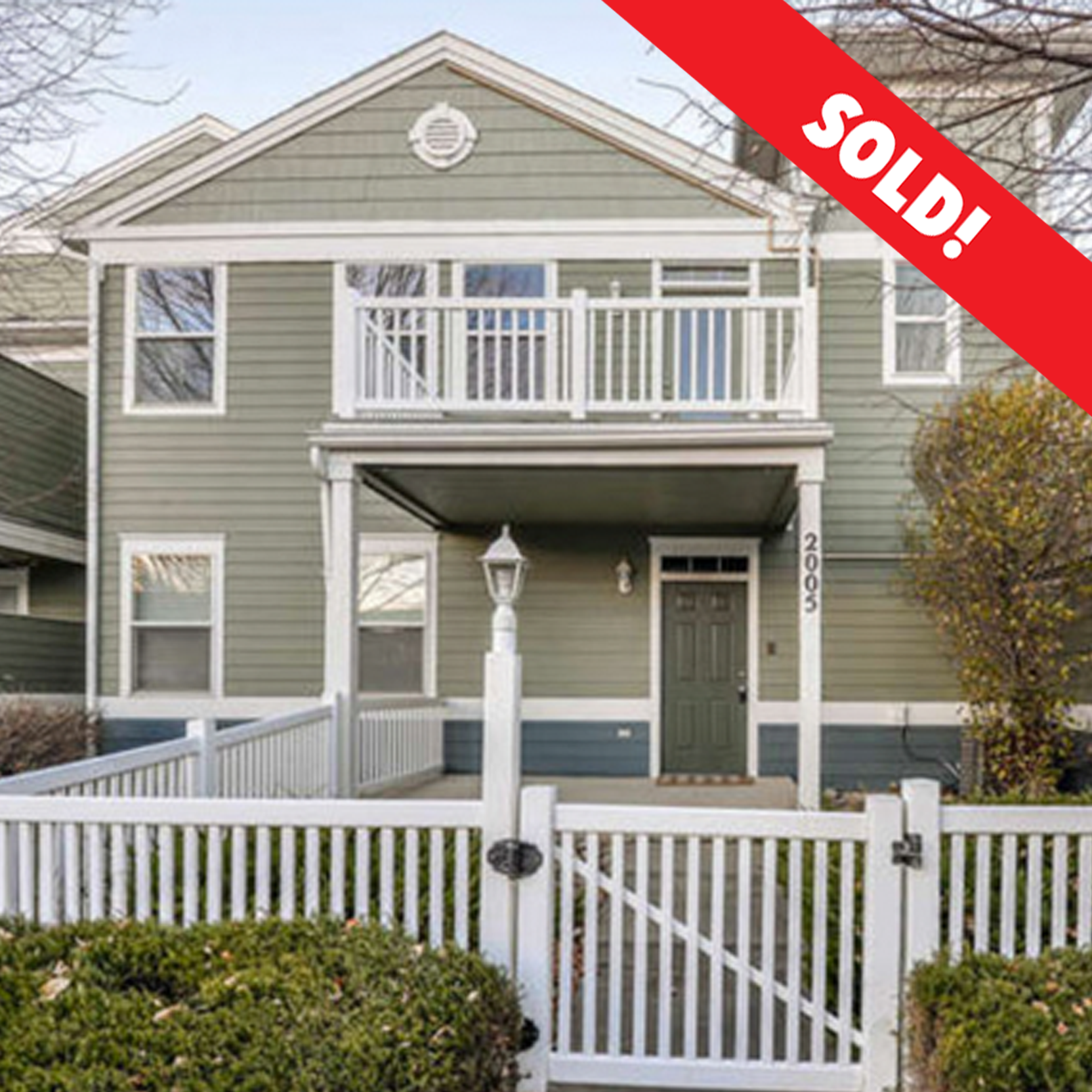
635 Gooseberry Dr #2005 Longmont, CO
Many nice updates in this great condo in SW Longmont just waiting for you to move in. Brand new carpet, interior paint, kitchen appliances, & kitchen & bathroom flooring. Some new windows, shades & light fixtures. Very Clean! Gas fireplace. Under stair storage. Gas Fireplace. Nice deck. Small front yard w/convenient door to garage. Popular Schools, Quiet location. Convenient to Boulder!
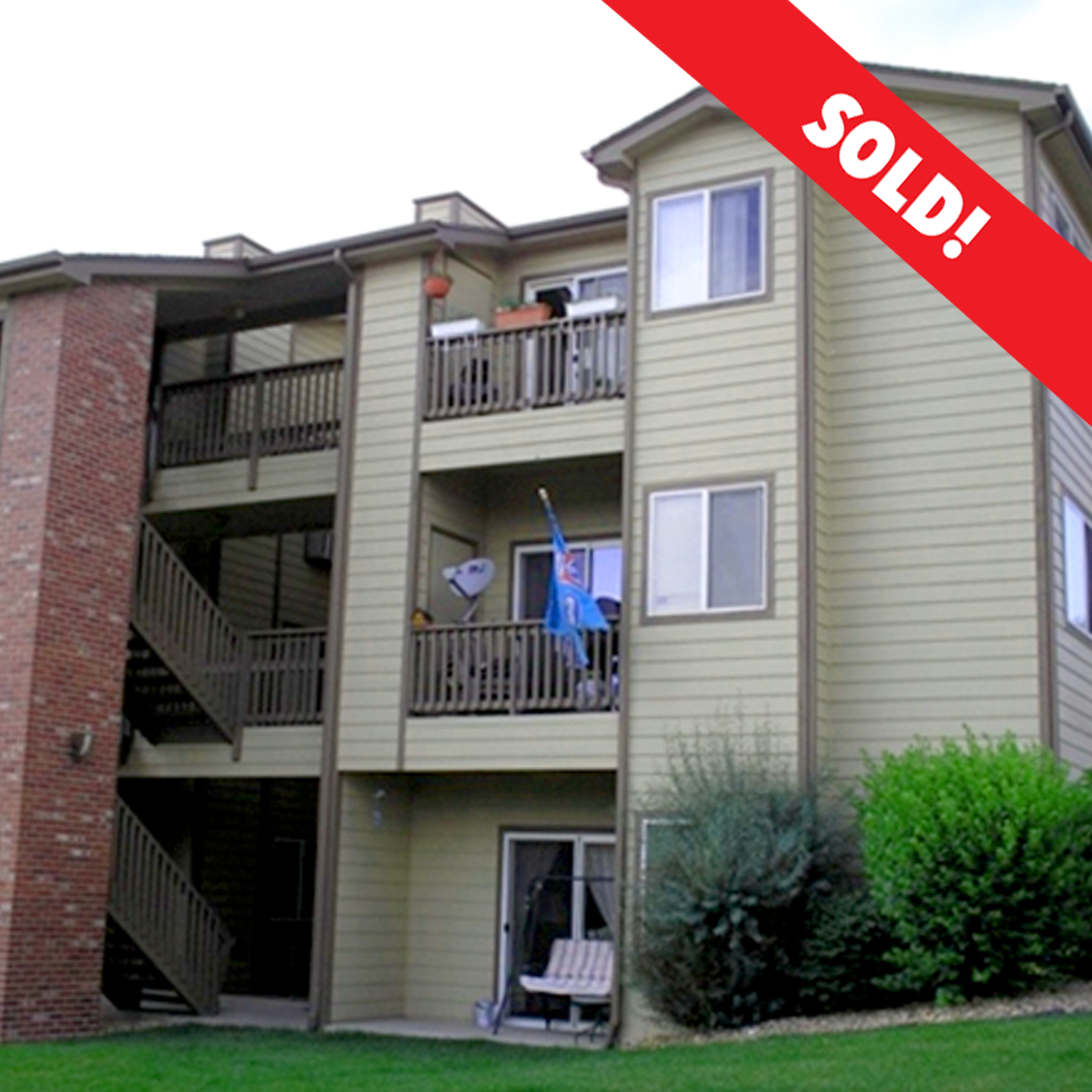
50 19th St #84 Longmont, CO
Address: 50 19th St #84 Longmont, CO
Price: $155,000
Sold Price: $180,000
Bedrooms: 2
Bathrooms: 2
Square Feet: 997
Year Built: 1993
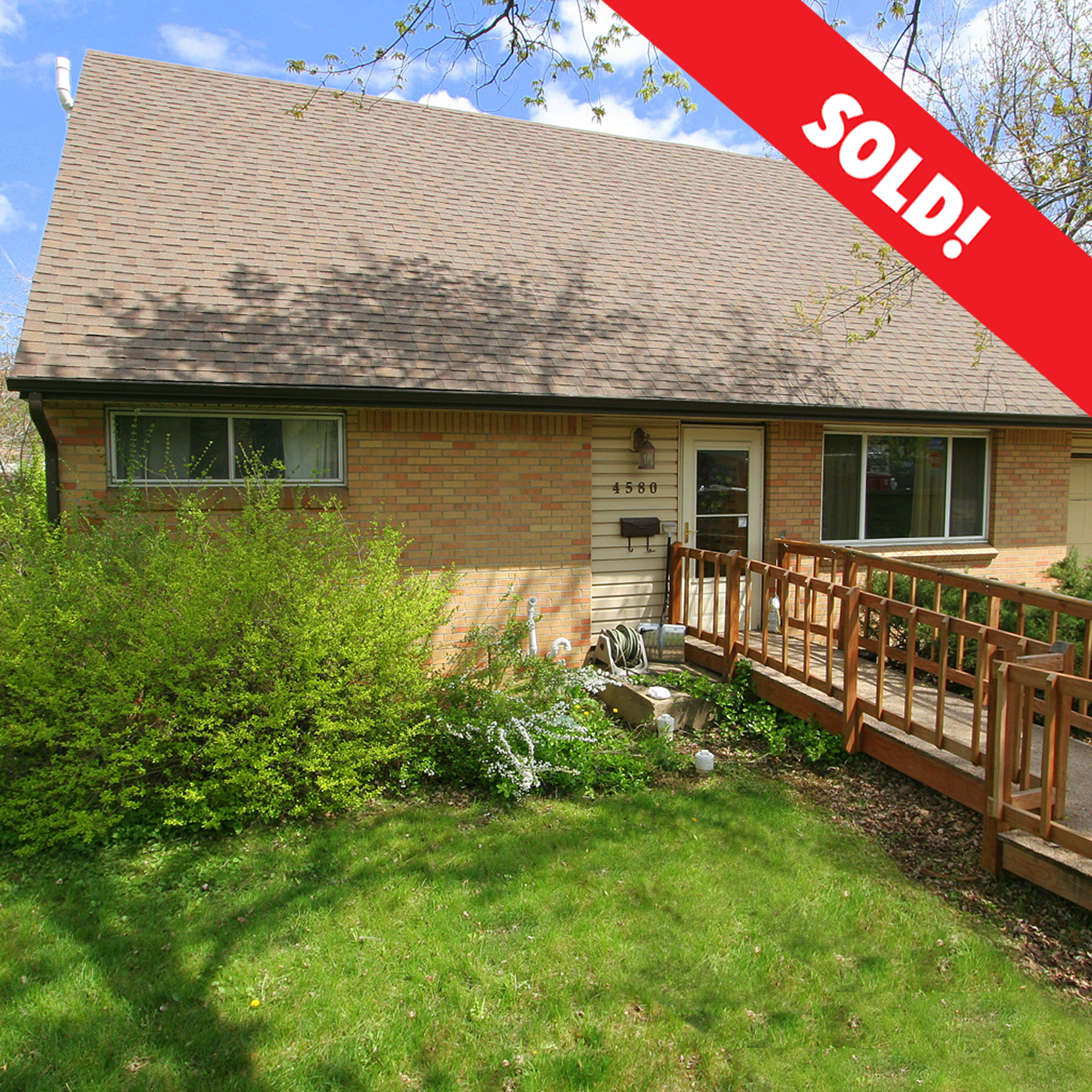
4580 Martin Dr. Boulder, CO 80305
Address: 4580 Martin Dr. Boulder, CO 80305
Sales Price: $565,000
MLS# 790876
Bedrooms: 5
Bathrooms: 2
Square Feet: 2,312
Year Built: 1957
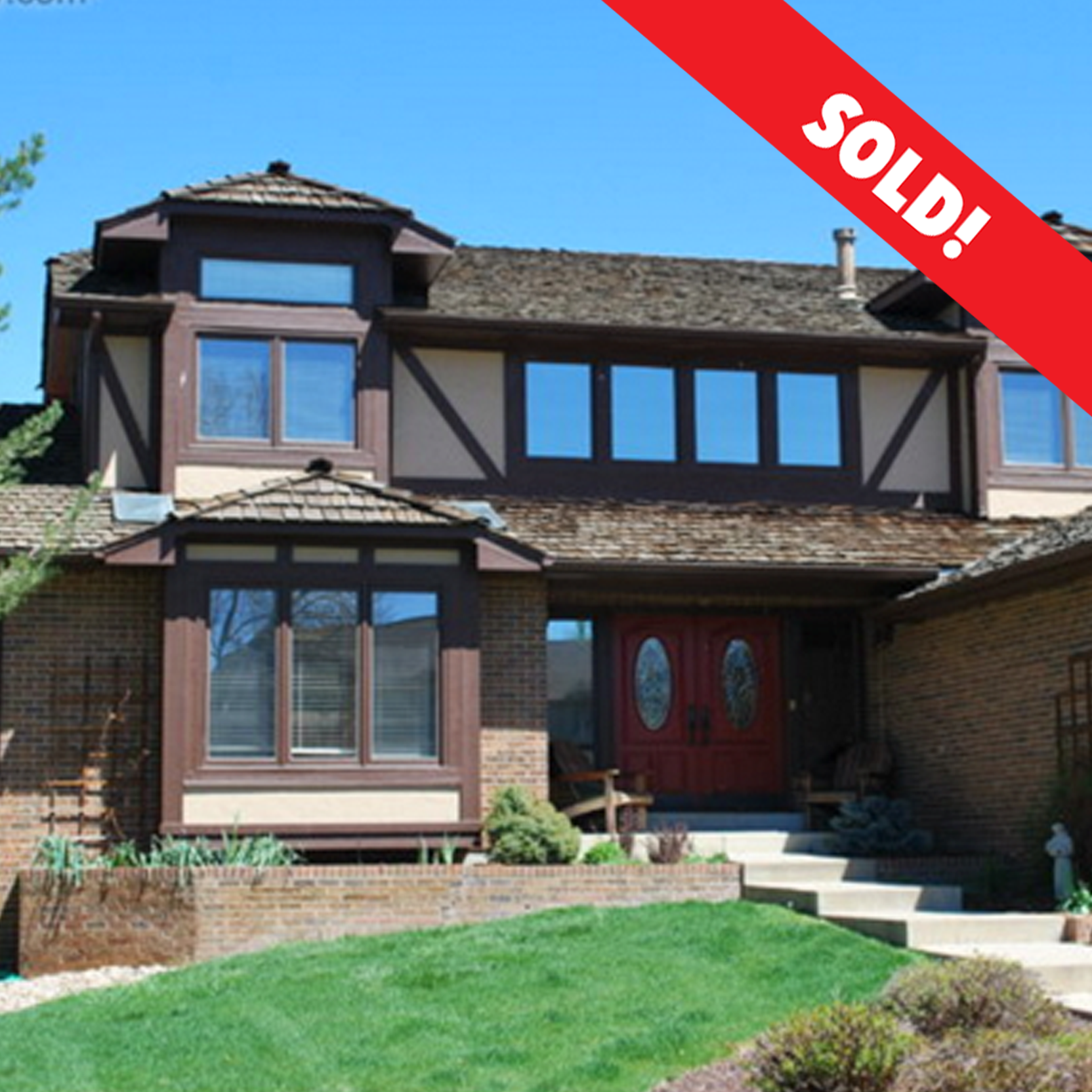
6151 Songbird Circle - Boulder, SOLD!
6151 Songbird Circle - Boulder, SOLD!

631 Grandview Ave - Longmont, CO $376,000
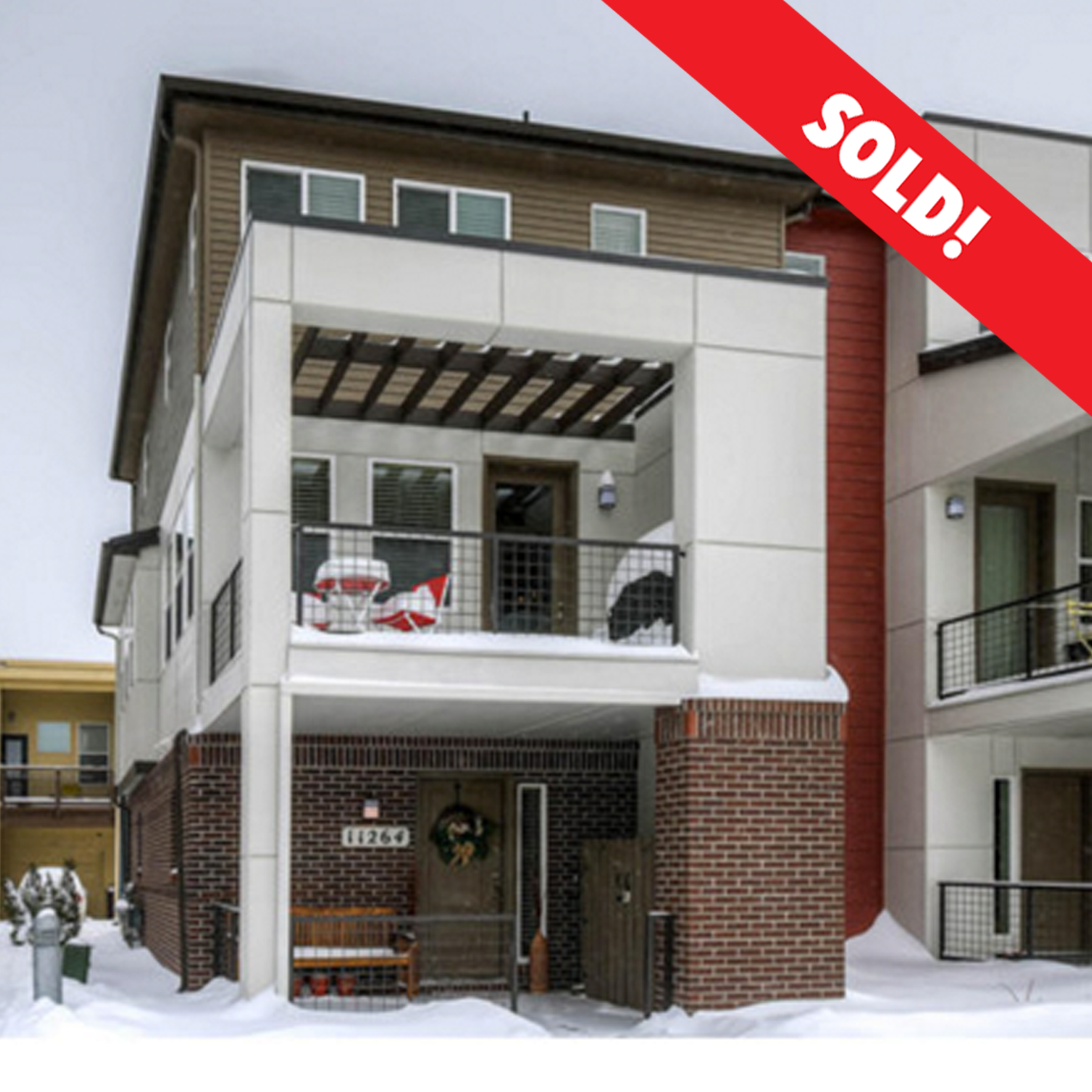
11264 Uptown Ave - Broomfield, CO $390,000
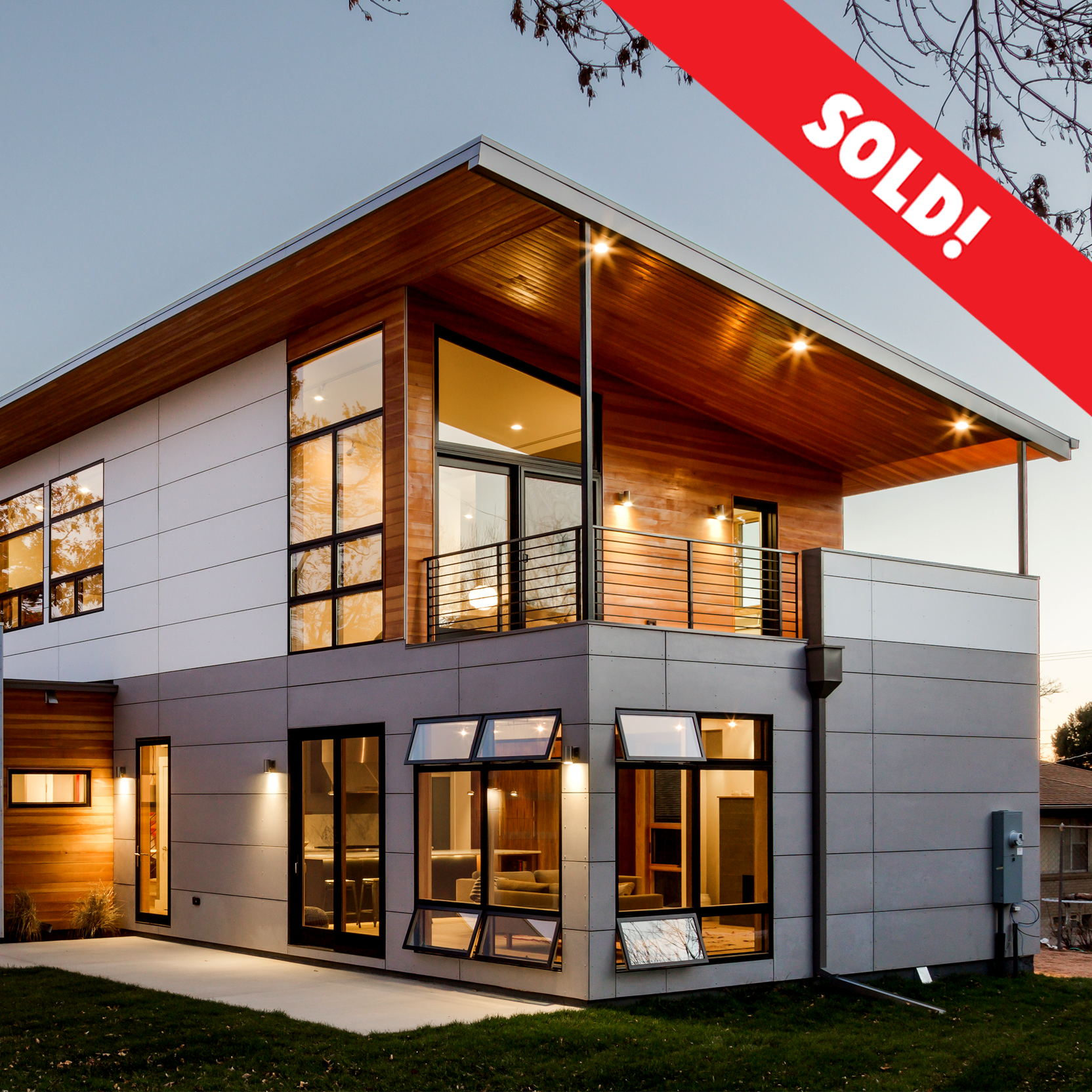
1920 Bluebell Ave - Boulder, CO $1,830,000
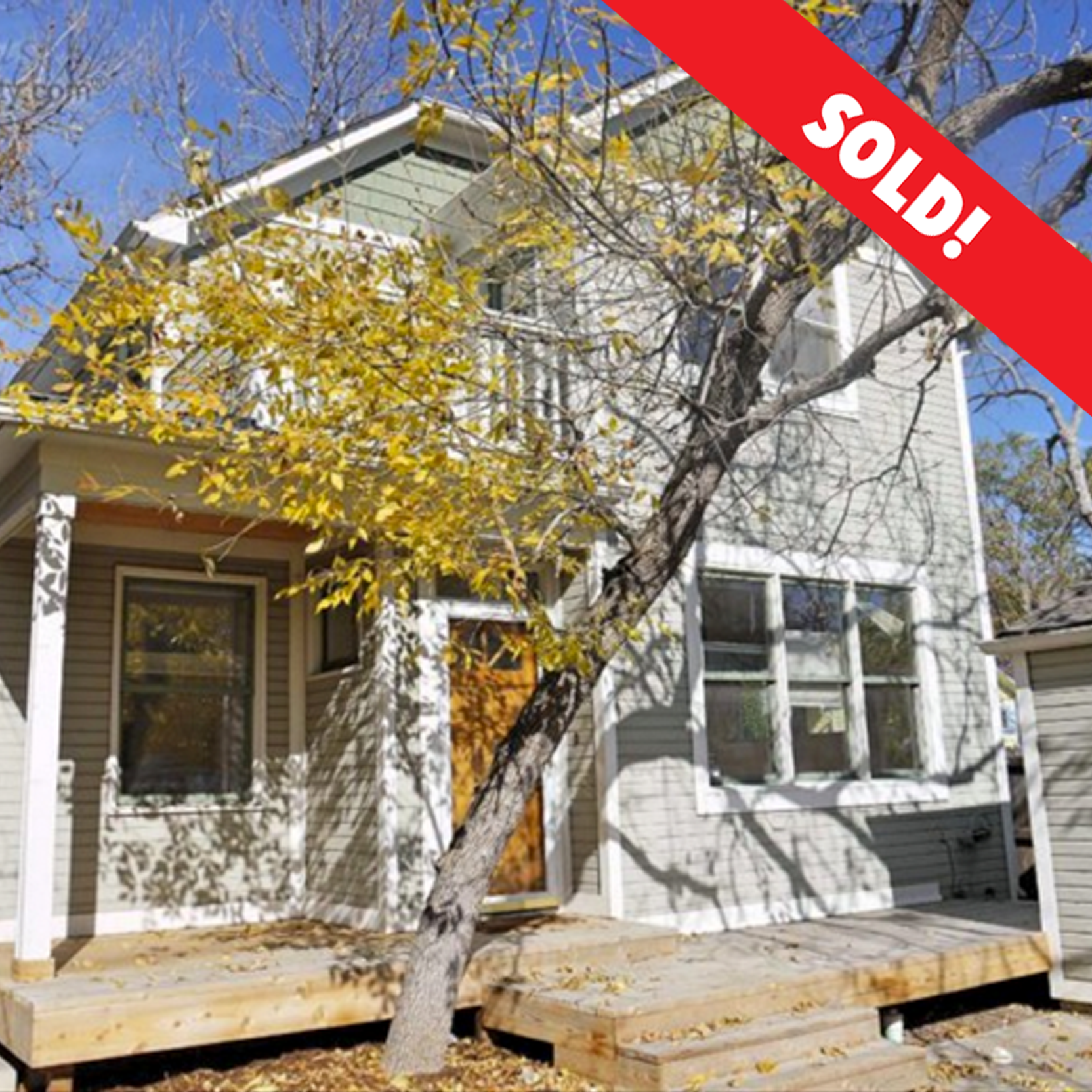
2338 20th St - Boulder, CO $899,000
Address: 2338 20th St - Boulder, CO $899,000
Price: $899,000
Sold Price: $895,000
Bedrooms: 3
Bathrooms: 2
Square Feet: 1440
Year Built: 1995
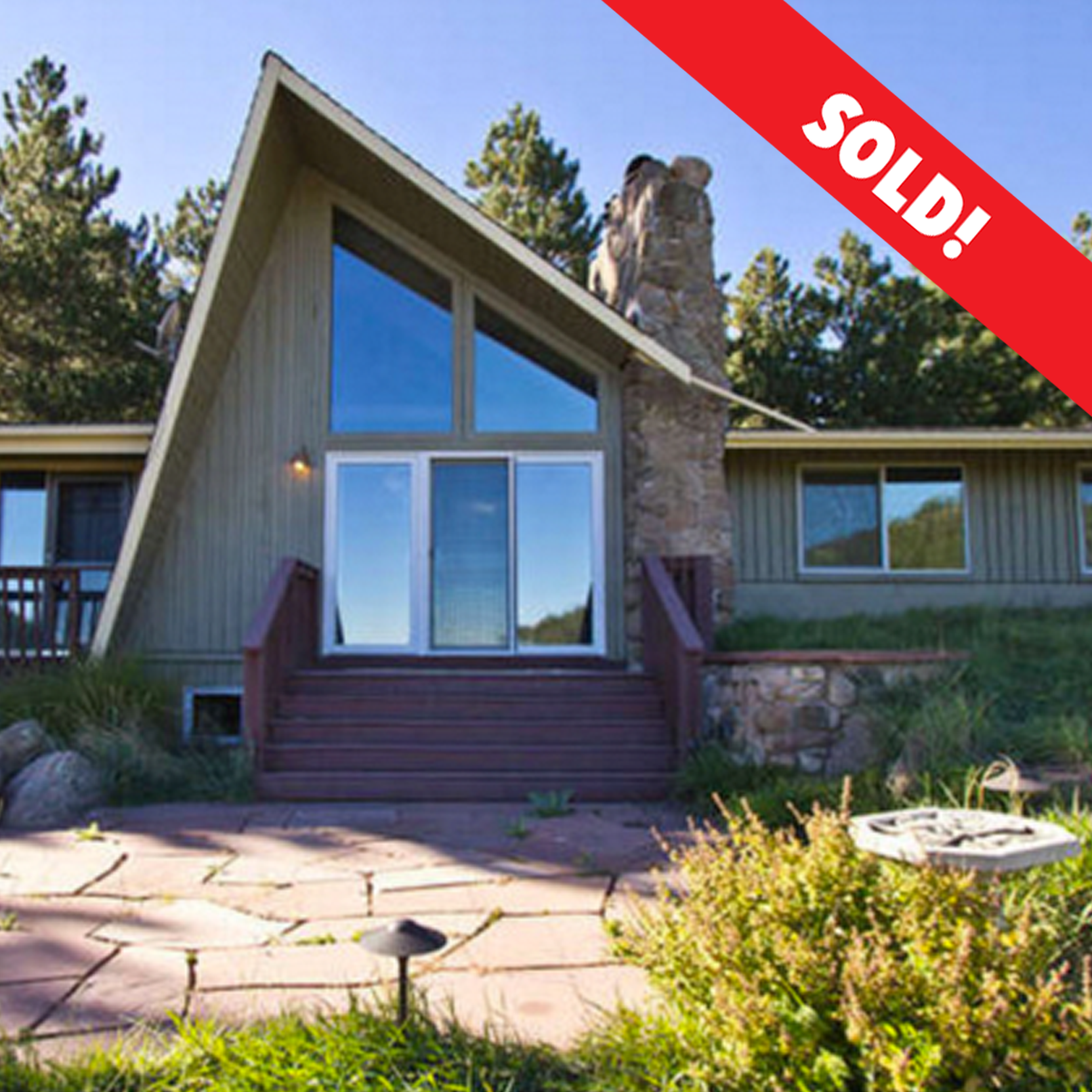
324 Granite Dr - Boulder, CO 80302 $728,000
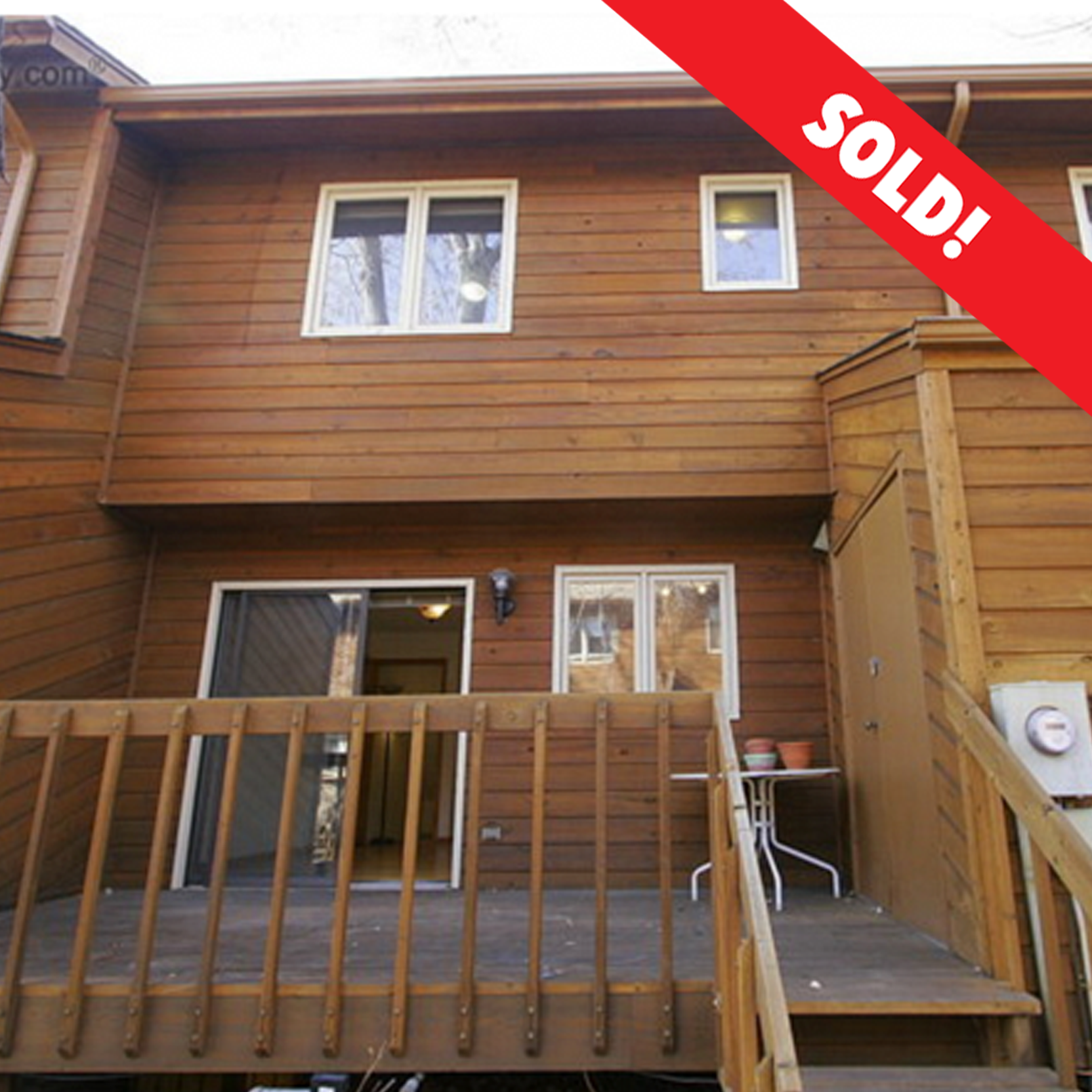
3485 Spring Creek Pl - Boulder, CO $350,000
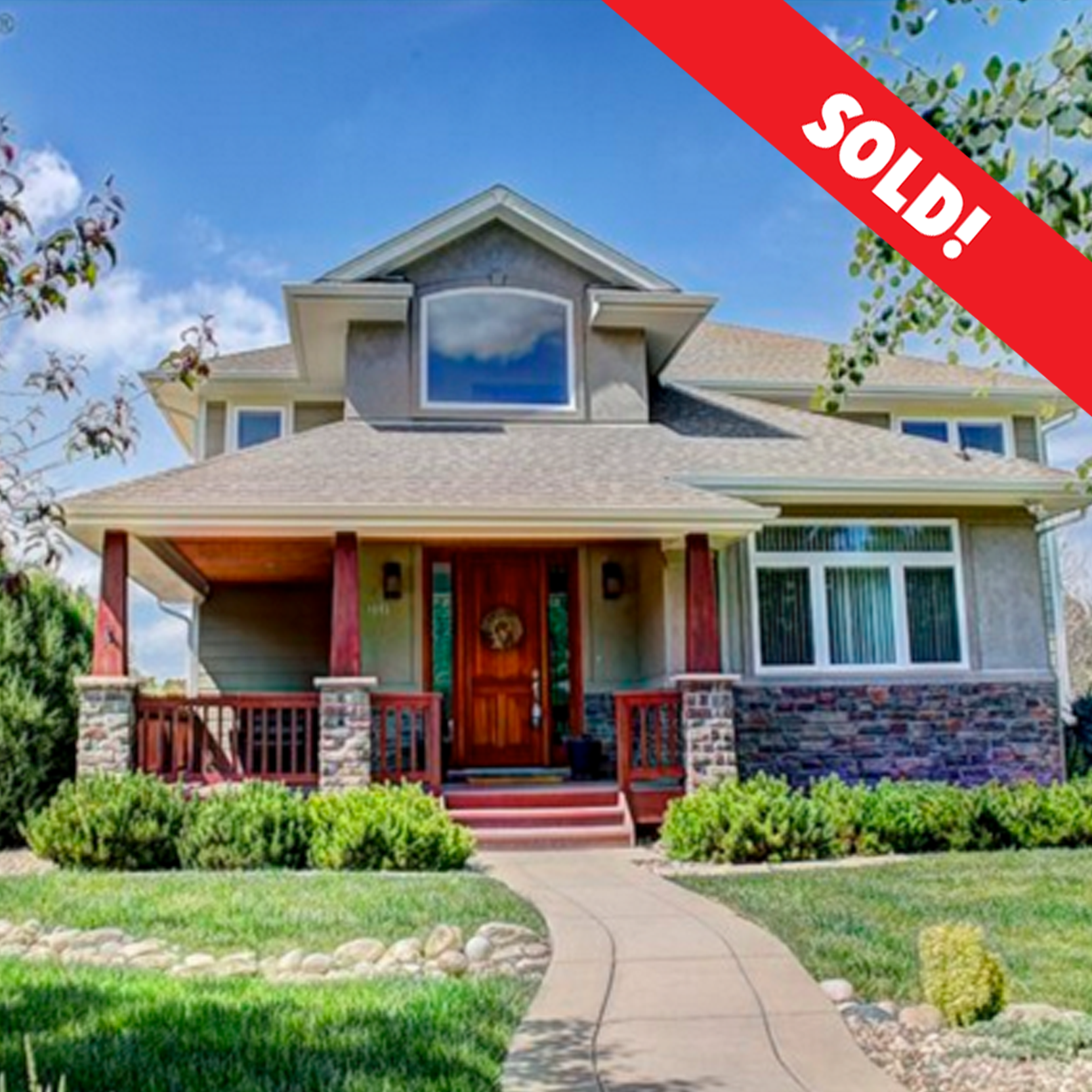
1645 Redwood Ave - Boulder, CO $1,675,000
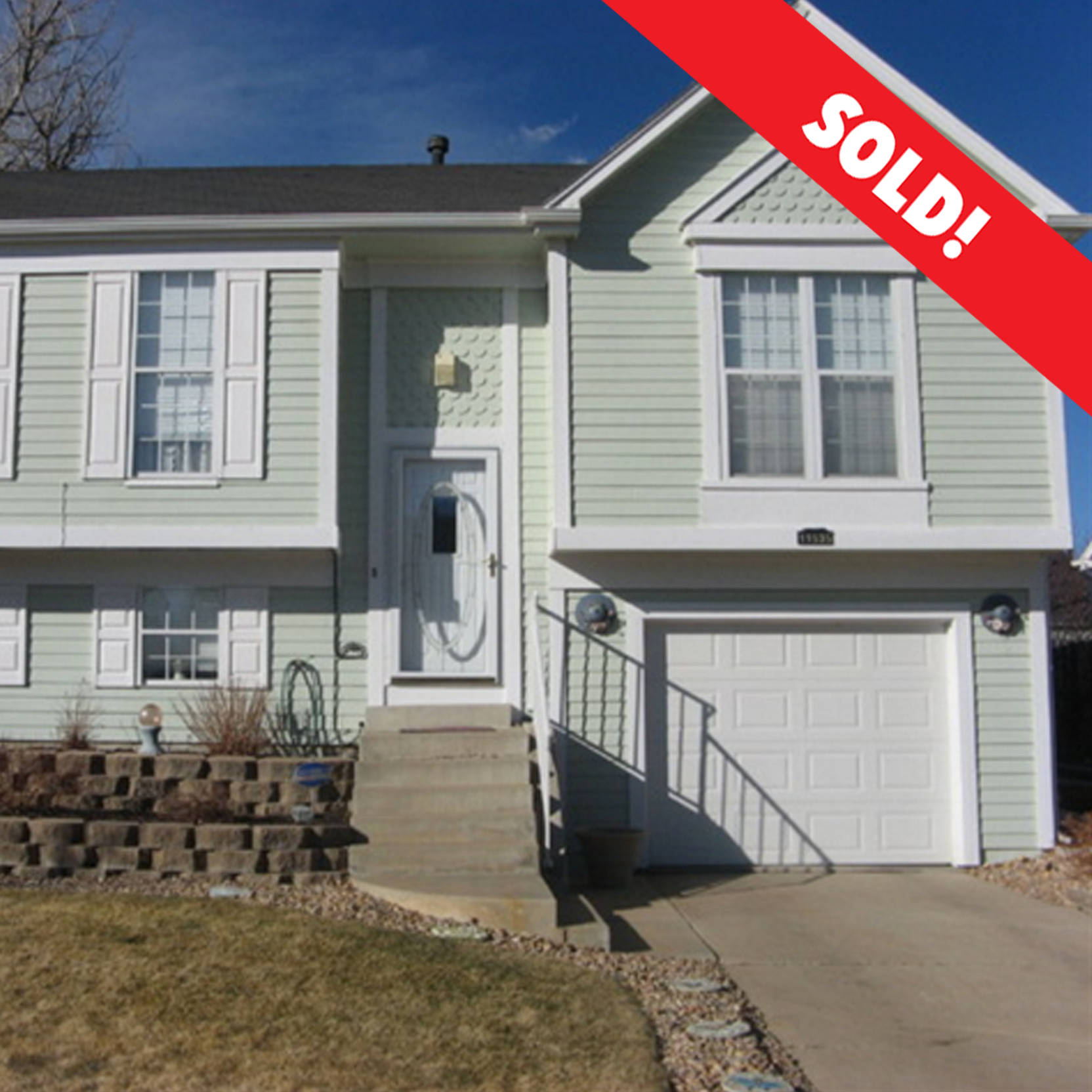
11535 W 102nd Place - Broomfield, CO $285,000
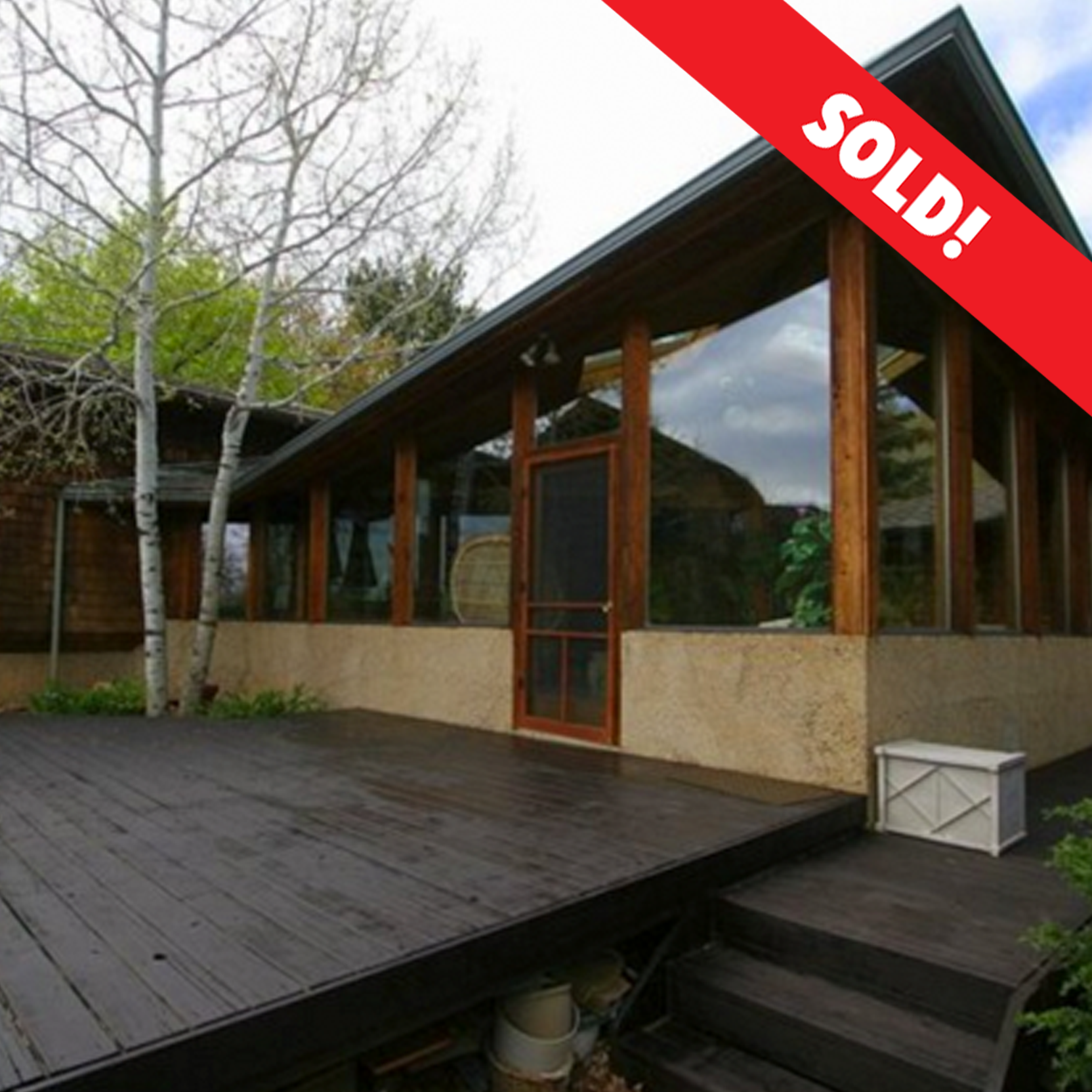
1440 Bellevue Ave - Boulder, CO $1,300,000
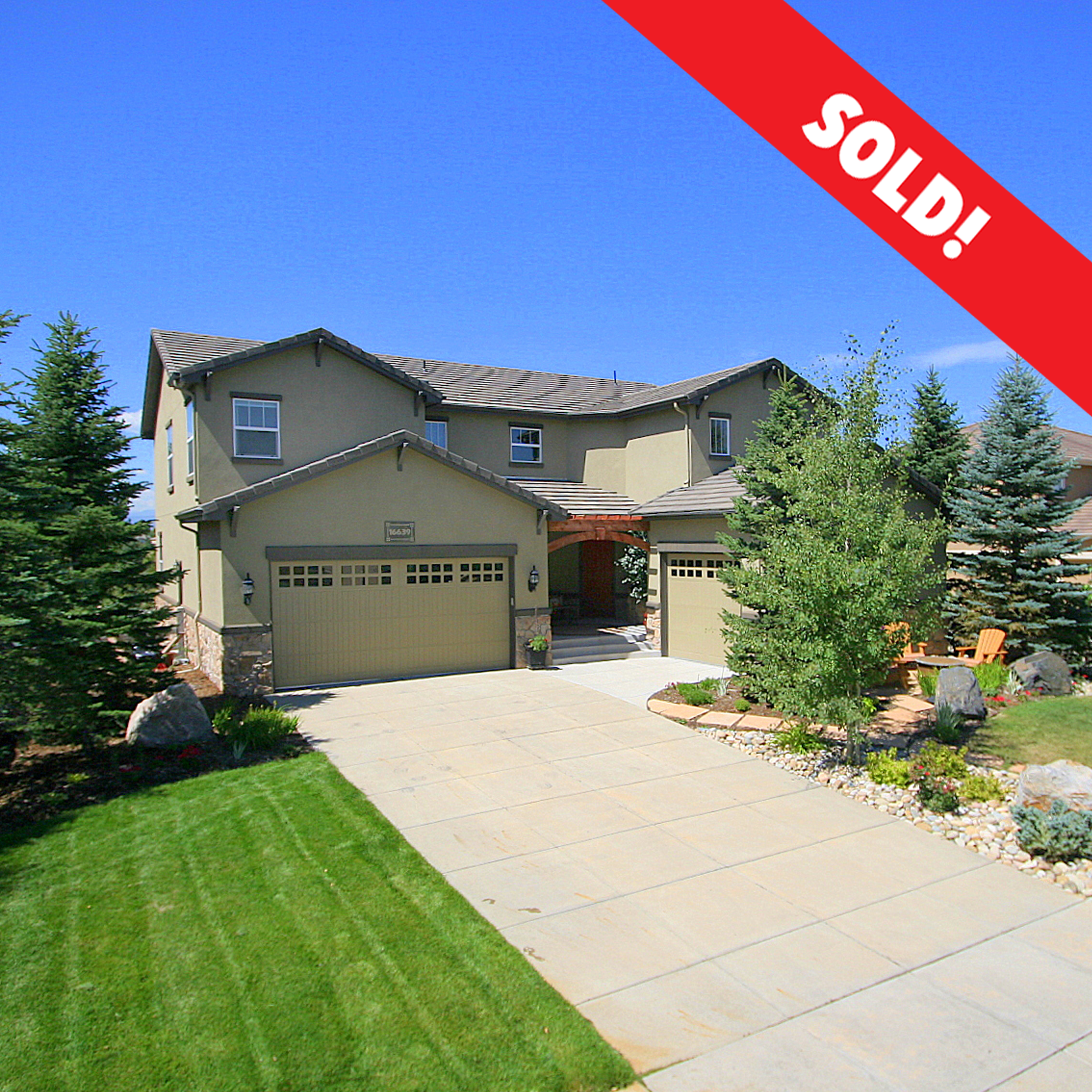
16639 Plateau Lane - Broomfield, CO $740,000















































